Layout - am I FINALLY on the right track?
Carrie B
9 years ago
Related Stories
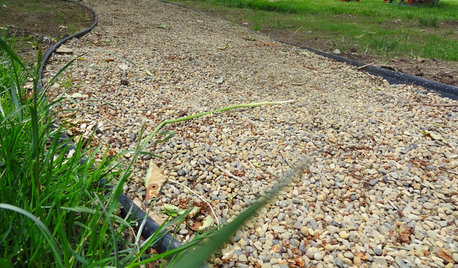
GARDENING AND LANDSCAPINGDIY Pathway Puts Landscapes on the Right Track
Create a road more traveled in your backyard, and save your lawn from foot traffic, with this easy, affordable gravel path
Full Story
DECORATING GUIDESHow to Plan a Living Room Layout
Pathways too small? TV too big? With this pro arrangement advice, you can create a living room to enjoy happily ever after
Full Story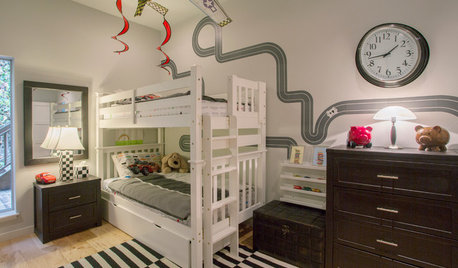
KIDS’ SPACESMy Houzz: A Shared Boys’ Bedroom That’s Right on Track
This room has fun and functional souped-up style for two car-obsessed brothers in San Francisco
Full Story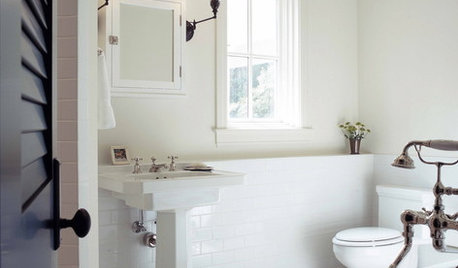
BATHROOM DESIGNSubway Tile Wainscoting Puts Bathrooms on the Right Track
It repels water. It looks clean. It works with many architectural styles. Looks like bathrooms have a ticket to a no-brainer
Full Story
DECORATING GUIDESHow to Get Your Furniture Arrangement Right
Follow these 10 basic layout rules for a polished, pulled-together look in any room
Full Story
KITCHEN APPLIANCESFind the Right Oven Arrangement for Your Kitchen
Have all the options for ovens, with or without cooktops and drawers, left you steamed? This guide will help you simmer down
Full Story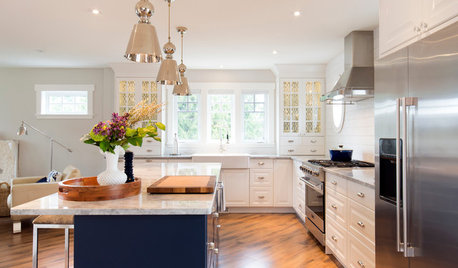
LIGHTINGHow to Get Your Kitchen Island Lighting Right
Here are some bright ideas on when to use chandeliers, pendants, track lights and more
Full Story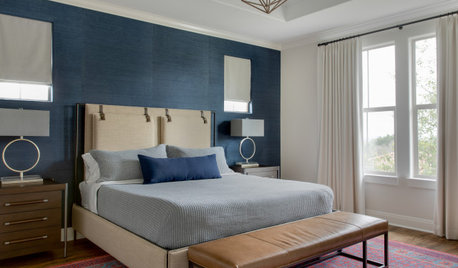
WINDOW TREATMENTSHow to Hang Your Curtains Just Right
Learn key methods and measurements for fullness and stacking to get your window treatments on the right track
Full Story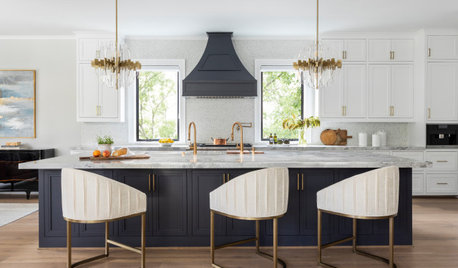
PENDANT LIGHTINGChoose the Right Pendant Lights for Your Kitchen Island
Get your island lighting scheme on track with tips on function, style, height and more
Full Story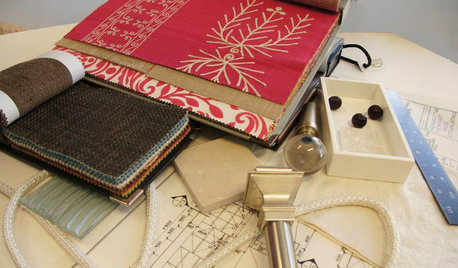
DECORATING GUIDESWorking With Pros: When a Design Plan Is Right for You
Don’t want full service but could use some direction on room layout, furnishings and colors? Look to a designer for a plan
Full Story





Jillius
Carrie BOriginal Author
Related Discussions
Am I on the right track?
Q
Am I on the right track w/ living room?
Q
Backsplash - Round 2 - Am I on the right track?
Q
Center hall farmhouse first draft- am I on the right track?
Q
Hydragea
Carrie BOriginal Author
HomeChef59
Carrie BOriginal Author
cluelessincolorado
Carrie BOriginal Author
HomeChef59
Carrie BOriginal Author
User
Carrie BOriginal Author
cluelessincolorado
Carrie BOriginal Author
lavender_lass
Carrie BOriginal Author
Jillius
Carrie BOriginal Author
Jillius
Carrie BOriginal Author
Jillius
Carrie BOriginal Author
Jillius
Jillius
Carrie BOriginal Author
Carrie BOriginal Author
User
Carrie BOriginal Author
User
Carrie BOriginal Author
Jillius
Niki Friedman
Carrie BOriginal Author
Jillius
cluelessincolorado
cluelessincolorado
Carrie BOriginal Author
funkycamper
lavender_lass
Jillius
Carrie BOriginal Author
lavender_lass
Carrie BOriginal Author
cluelessincolorado
Carrie BOriginal Author
cluelessincolorado
lavender_lass
Carrie BOriginal Author
cluelessincolorado
Carrie BOriginal Author