Walk-out basement design
artemis_ma
9 years ago
Related Stories

LIVING ROOMSHow to Decorate a Small Living Room
Arrange your compact living room to get the comfort, seating and style you need
Full Story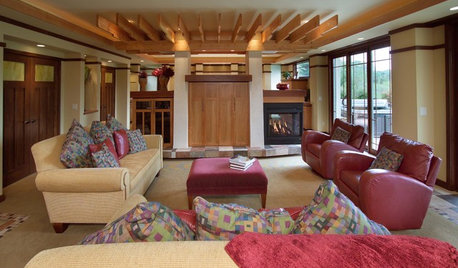
BEFORE AND AFTERSBasement of the Week: Surprises Around Every Corner
With a secret door, games galore and walk-out access to the yard, this Prairie-style basement in Minneapolis never fails to entertain
Full Story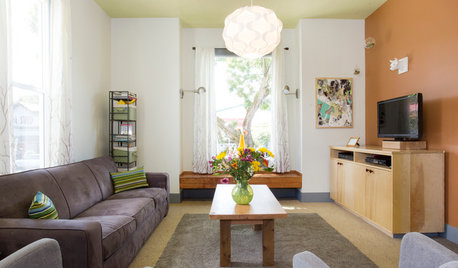
HOUZZ TOURSHouzz Tour: A Portland Bungalow Gets a Major Lift
Raising a whole house allowed 5 extra bedrooms and a walk-out basement — plus a boost in income
Full Story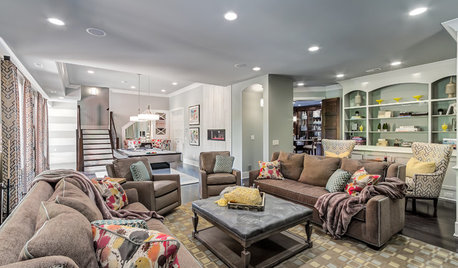
BASEMENTSBasement of the Week: Luxurious and Lovely in Tennessee
Bright artwork led to this walk-out’s restful, neutral palette, but the generous amenities are the real soothers here
Full Story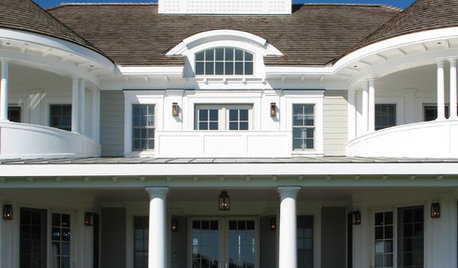
TRADITIONAL ARCHITECTURELook Out for a Widow's Walk Revival
Gazing out at the ocean has happier associations these days, but your eyes may be glued to this rooftop deck's high style
Full Story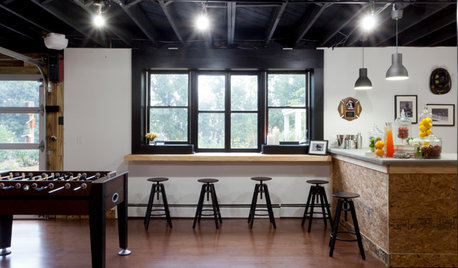
BASEMENTSBasement of the Week: Newly Finished and Open to the Outdoors
Relaxing, working, playing ... a New Jersey family can pick their pastime in this industrial-style walk-out leading to a new patio
Full Story
DECORATING GUIDESEntertaining: Hosts Pull Out the Stops for Kentucky Derby Parties
Walk through the lavishly appointed Malvern House as designer Lee W. Robinson shares tips for gatherings that go the distance
Full Story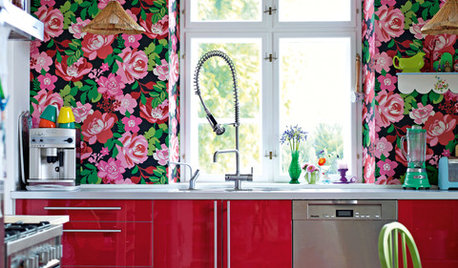
KITCHEN DESIGN14 Indie Kitchen Designs That Stand Out From the Pack
Bored with white, cream and 50 shades of gray? Break out of the box with a daring kitchen that highlights your own style
Full Story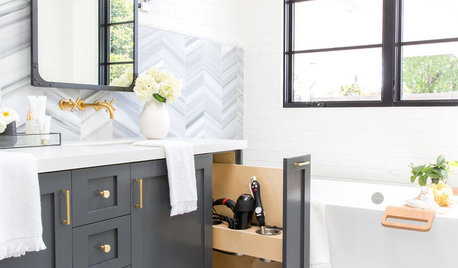
BATHROOM VANITIESHow to Pick Out a Bathroom Vanity
Choose the right materials, style and size for a vanity that fits your bathroom and works for your needs
Full Story
GARDENING AND LANDSCAPINGWorld of Design: 11 Balconies Straight Out of a Postcard
Pull up a chair and discover how people in Spain, Japan, Russia, Britain and elsewhere use and love their private lookouts
Full Story


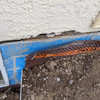
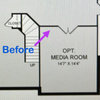


cearbhaill (zone 6b Eastern Kentucky)
pprioroh
Related Discussions
basement options? walk out, look out?
Q
General walk-out basement sloped lot plans
Q
Finishing attic and walk out basement
Q
WalkOut Basement Into 1st Floor of Home?!?
Q