WalkOut Basement Into 1st Floor of Home?!?
Ana Paula Dias
3 years ago
last modified: 3 years ago
Featured Answer
Sort by:Oldest
Comments (25)
Sharon Brindley Designs
3 years agoAna Paula Dias
3 years agoRelated Discussions
walk out basement VS non-walk out type
Comments (17)I went back and forth with deciding on a walk out or not. I think the same way you do, I don't really like the look of a two story home on the backside. That being said, I really wanted big daylight windows in the basement. We went with large windows, but no walk out. We would have had to bring the grade up a bit more for a walk out and as it is, we will have to put in two retaining walls. I am not sure how much more expensive it was with the large windows, but I am sure it was more than smaller windows and the extra expense of the excavation. I thought about what we would be walking out to and that is a woodsy area on our 7 acres. It is nothing special and since most of our living space on the property is on the other side, it didn't seem to make sense to put the walk out in. We do have the large, two story look on the back side, but we have made that look shorter by siding choices. We put a cedar shake on the top section, then followed with straight siding. You can see photos of it here. Good luck with your decision. It is one of many you will be going through. Here is a link that might be useful: My house building blog...See MoreCan 1 AC Unit Cool 1st & 2nd Floor of 200 yr old house?
Comments (1)I suggest that you find out about the suitability of using an attic air handler and current ductwork. You may need to under cut the doors about 1 inch to allow for return air. While my home is not as old as your, it does have radiators for heat, and plaster walls and stone foundation. Our main return air is in the ceiling in the upstairs hall and is about 24x36, and unit is above in the attic....See Moreplease advise.. new house, crawl space cold, 1st floor cold
Comments (4)I just had an energy rater give my some info on what to do to properly insulate my crawlspace. The diagram he gave me shows that vapor barrier should be applied to the ground and sealed to the walls and around the piers. Then the outside walls need to be lined with insulation. The walls should be insulated between the floor joists, too. If I remember correctly (and this sounds weird to me) the diagram also shows that the vapor barrier should cover the insulation as well and be sealed to the ground barrier (so that the insulation is in a pocket of its own with the outside walls, but still separated from the bare ground). There would be small styrofoam sheets between the floor joists to help seal the insulation to the floor above. Lastly, the insulation should lay in front of the outside walls, coming in four feet from the wall. (L shaped). If it's fall, you should be closing your vents, of course....See MoreSmall house 1st floor - comments please - elevation?
Comments (99)Comments on small things: - I don't have any opinion about whether your bedroom should be just off the kitchen, but I can tell you that a child's bedroom should not be in this position! We were a "sit in the kitchen" family, and I had the bedroom just off the kitchen. I overheard MANY things that were really none of my business, for example, I remember being terrified after a smoke alarm salesman came to our house to talk to my parents (yes, when they first came out, they were sold door to door), and I really shouldn't have heard all the details about why my parents were divorcing. - Width of the door isn't the only consideration. A larger door is heavier and larger, and it is more difficult for an elderly or infirm person to open (because the person has to reach 4" farther to reach the door and allow it to swing open); we're a short family, and our arms aren't that long. A larger door also requires a greater "swing area", meaning that in a small house furniture placement may be hindered, and you might like to use those few extra inches for slightly larger kitchen cabinets or slightly larger bookshelves. If you are ever confined to a wheelchair full time, you'll probably buy an electric wheelchair, which is more narrow than a traditional push-it chair (because electric chairs are "driven" with a joystick on the arm, and you don't need to allow space for your hands beside the wheels); I had a student in such a wheelchair this semester, and she could scoot through small spaces -- but she couldn't fit under a standard-height table! Additionally, if you go with smaller doors now and later find that you need the extra few inches, you can always switch your doors to swing-away hinges later. And since you want both accessibility and budget-friendly choices, be sure you choose standard-sized doors; I think it's 34" that isn't standard (?). Note, too, that these arguments don't apply to pocket doors. Okay, after reading on in the thread, I see the above thoughts on 36" doors had already been covered. -- Since you mentioned wheelchairs, I'll toss this out: My grandmother didn't have any type of accident or disease, but as she approached 100 she became more fragile. She was never confined to a wheelchair (few people are actually in wheelchairs ALL THE TIME); rather, she went through the typical old-age progression: First she started using a walker only when she left the house ... then she started using the walker inside the house too ... and in the last two years of her life she started using a wheelchair outside the house but used the walker inside the house. Until the last 2-3 days of her life, she never used the wheelchair in the house. She never had any problem with any doors (and I know the ones in my house -- she lived with me for a time), and I know the doors in my house are 32". What WAS a problem was not having a place to store the walker (and later the wheelchair) when she wasn't using it! Finally we bought a second walker, so she used the blue one INSIDE the house, and she was able to take the one step down to the garage, where her pink walker was waiting by the door. When she started using the wheelchair outside the house, we'd help her up the ramp and into the house, then after she was seated in her favorite recliner, one of us would have to take the wheelchair back out to be stored in the garage ... and then she she was ready to go out again, someone had to bring it back in the house for her. We were always moving something because we had no place to store the things! As a result, for the house we're building, I'm planning a spot (in the utility room) near the garage entry that will hold a 36" chest of drawers in a little alcove ... but in the future, if we need to house a wheelchair inside the house, we can remove the chest and use that alcove as a wheelchair storage spot. Regardless, the walker-and-wheelchair and/or doors weren't what gave my grandmother the most trouble. The #1 thing that gave her trouble was the shower; she had trouble lifting her foot over the threshhold (though it only about 6") and a larger shower with a larger, more comfortable stool would've been good. The #2 problem for her was being able to carry her laundry and reach into the machine. #3 was probably changes in flooring (even a 1/2" difference between tile and hardwood could trip her). Oh, and she wouldn't go to one relative's house because she couldn't get into the toilet-in-a-closet. In contrast, the household detail that gave her the most joy was probably the big bay window by the table where she always sat. It let in so much light and she could enjoy the lovely back yard. Honestly, aging-in-place is a common topic on this board, but most people are discussing the wrong things. The discussion goes way beyond wider doorways and walkways; I definitely learned a great deal from being my grandmother's caretaker. - I don't know how large a shower kids "need", but my girls have a tub-sized shower in their bathroom, and we all LOVE it. (I say tub-sized because we recently had the old tub pulled out and replaced with a tiled shower.) My only regret about their shower is that I wish we'd had two niches build (or an extra-long niche); they aren't particularly high-maintenance, but a big squirt bottle of shampoo and another of conditioner plus a bottle of squirt soap ... well, it's all full, so they have to keep shaving cream and body wash on the floor. It would've required only a tiny bit more effort and money to have had more storage. The shower in my bathroom is 3'x4', and it's comfortable; however, I'm planning to make the one in my new house 8" wider. Why? Because I want to install grab bars on both sides, and I don't want to make the usable space any less than 3' wide. - Dormers may not be necessary, but I think they'll add significantly to the quality of light in the upstairs. I'd do my best to include them....See MoreSharon Brindley Designs
3 years agoAna Paula Dias
3 years agoAna Paula Dias
3 years agoAna Paula Dias
3 years agoAna Paula Dias
3 years agoAna Paula Dias
3 years agolast modified: 3 years agoSharon Brindley Designs
3 years agoGN Builders L.L.C
3 years agoPatricia Colwell Consulting
3 years agoKate
3 years agoapple_pie_order
3 years agoSeabornman
3 years agoAna Paula Dias
3 years agoashtonchic
3 years agoAna Paula Dias
3 years agoashtonchic
3 years agodecoenthusiaste
3 years agoBecca
3 years agoAna Paula Dias
3 years agoChris T
3 years agoAna Paula Dias
3 years agoKent
last year
Related Stories
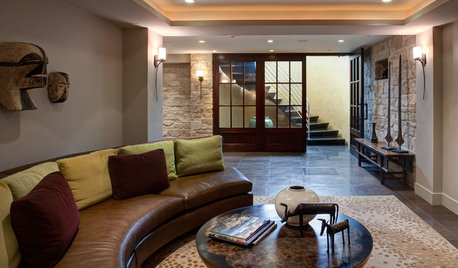
BASEMENTSBasement of the Week: Warm Modernism in a Notable 1930s Home
Wood, leather and warm browns give the basement in this Keck and Keck home in Chicago an inviting air
Full Story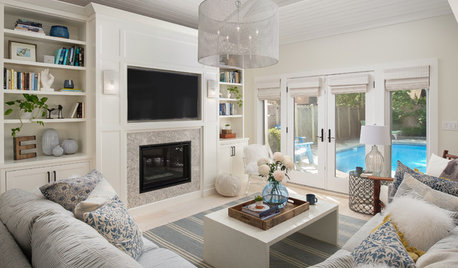
BEFORE AND AFTERSBeachy Chic Walk-Out Basement Opens to the View
In Toronto, a drab basement and a former garage become a bright poolside rec room, workout area, bath and laundry room
Full Story
SMALL HOMES28 Great Homes Smaller Than 1,000 Square Feet
See how the right layout, furniture and mind-set can lead to comfortable living in any size of home
Full Story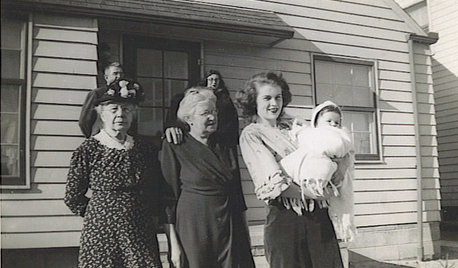
LIFETime Travel to Houzzers' Childhood Homes, Part 1
Peek into home design's past and share the memories of Houzz community members with these personal photos and stories
Full Story
HOUZZ TOURSHouzz Tour: 21st-Century Accessibility in a Traditional Home
Old-world charm and modern conveniences combine in this wheelchair-accessible house
Full Story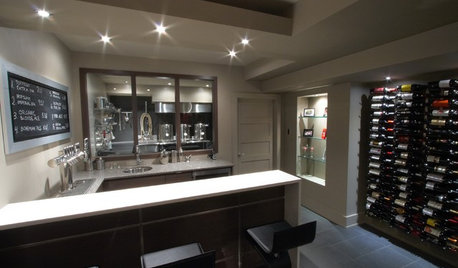
BASEMENTSRoom of the Day: Cheers to a Home Basement Brewery for Craft Beers
An engineer in Ottawa, Canada, turns his decades-long love of home-brewed beer into a basement project, then a side business
Full Story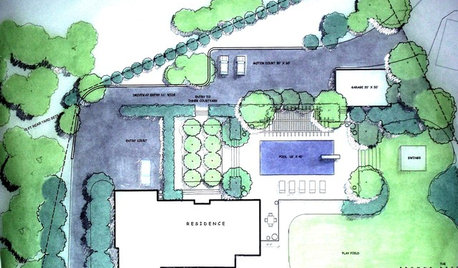
CONTRACTOR TIPSHow to Calculate a Home’s Square Footage
Understanding your home’s square footage requires more than just geometry
Full Story
REMODELING GUIDESYour Floor: An Introduction to Solid-Plank Wood Floors
Get the Pros and Cons of Oak, Ash, Pine, Maple and Solid Bamboo
Full Story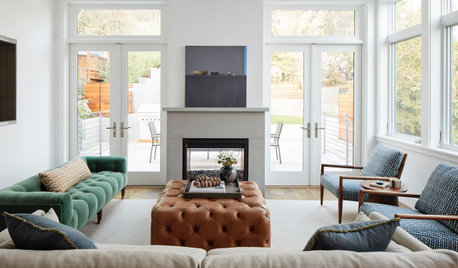
HOUZZ TOURSUpside-Down Plan Brings Light Into a Home’s Living Spaces
An architect raises the roof and adds a third-story addition to an Edwardian house in San Francisco
Full Story
FEEL-GOOD HOME9 Ways to Boost Your Home’s Appeal for Less Than $75
Whether you’re selling your home or just looking to freshen it up, check out these inexpensive ways to transform it
Full Story




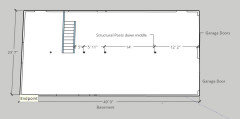

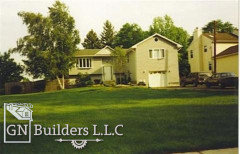
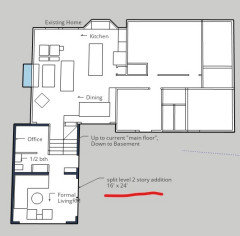


Sharon Brindley Designs