walk out basement VS non-walk out type
cefoster
16 years ago
Featured Answer
Sort by:Oldest
Comments (17)
tragusa3
16 years agogreen-zeus
16 years agoRelated Discussions
basement options? walk out, look out?
Comments (21)We just built a walk out basement and love it! We came from Missouri so we were VERY accustomed to walk outs with the hills, but when we moved to Oklahoma, the land is just to flat. But we found a hill! Most people here have no idea what a walk out basement is until they see a picture. We have very young boys but I am not nervous about having the walk out. The deck is high but really the railing is tall and tight so I have no worries about them falling. I like having a level front yard and level backyard. Our landscaping is simple, we built a boulder retaining wall to hold back the dirt on one side of the house but the other side has a gentle slope so we just graded it off. Most people see the front of your house anyway and it just looks like a normal house. The basement ceiling is over 9ft and with huge windows so it is very bright open and doesn't feel like a basement at all. There is no doubt that we would do a walk out basement again. I love being able to access the backyard from the basement and having a patio and deck is nice. We planned the deck so we could add stairs from the deck to the backyard later if we decide to, but I like how useable the space is without stairs. The energy efficiency of the basement is so much better than a normal 2 story would be and we still get the space without a huge footprint....See MoreWalkOut Basement Into 1st Floor of Home?!?
Comments (25)Thanks everyone!!! I will try to answer all of the questions. 1. We've been here nearly 2 years now. So we've uncovered the issues, etc... 2. The neighborhood is AMAZING. Our house was very cheap. But most of our neighbor's homes are much larger than ours and sell for twice what we paid (most homes are going for 270-340,000). A tornado hit our neighborhood last year (first one in over 20 years), and the homes that were damaged/destroyed are getting built back much larger and fancier, so property values may go up even higher. The location is also very good in terms of being near a mall, a park, and other amenities. 3. JuneKnow and Patricia, I would take a sketch to the architect of how I'd like the house to work and flow. Obviously, I'd still work with the architect and listen and would have a working relationship (that was my major in college, but after a few years I had to stop to care for a sick relative, but I know a little bit about how it works). My second choice (actually my first) would be to build an addition in the front of the house (on the top part of the slope). This addition would be around 16'x24' (2 story) and would house the entrance, stairs to the basement and to a second floor master, and a formal living room. Then I'd remove the stairs from the middle of my now living room/dining combo, and be able to get an open family room, kitchen combo. I just can't shake the feeling that I am being wasteful by not using the 1000sq ft of already built space that my house is sitting on. But, at least there would be no need to build a second garage. The only other "con" is that I'd still have a crappy, sloping yard. But I guess I could build a huge deck to compensate. It's just that option seems a lot more expensive and I am trying to do the most cost-effective remodel. Ps. GN Builders, the house looks lovely!! That's very much what I was thinking! But I thought it would be more expensive than working with the existing basement! Here's a sketch of what option 2 might look like. And this would be a "split". Not as high as the current house, as the ground is lower, by about 4 feet (there's a deck to enter the home)....See MoreWalk out basement floor plans - critiques welcome
Comments (19)I would not want the air handler closet backed up to a bedroom or in a closet that small for serviceability - but at least it's centrally located. Mark's comments about the placement of the utility room may be mitigated by the dedicated air handler closet - but same applies for water heater, etc. I'd still wall off the portion in the front for the mechanical room since it would be against 1) earth and 2) the gym so much less intrusive / noisy AND centraly located. Put the air handler in there, too. It would also lessen the size of the steel beam needed - and that will remove a soffit or possibly reduce the overall height of the house / # stairs if you are working on a minimum height being a basement requirement. I like the first floor, by the way, and the 2 offices could easily convert to bedrooms because of the hall full bath....See MoreLayout ideas for walk out basement
Comments (4)I do basement layouts for customers and contractors, when it comes to basements, additions, decks, etc you're better off getting some sort of software or hiring a drafter, it would be more beneficial to you where you can visualize your design in 3D as it was already built. When I get rough drawings with proposed layouts and when you do a preview there are always changes to be made, because of how you see in 2D and how you see it in 3D there is a big difference in the feel of space and how everything flows together. Here are a few examples of how you envision your project Good luck...See Morebungeeii
16 years agocarolyn53562
16 years agoformula1
16 years agohousecrazy1970
16 years agowearybuilder
16 years agozone_8grandma
16 years agocharliedawg
16 years agohoosiergirl
16 years agocefoster
16 years agominnt
16 years agoworthy
16 years agocefoster
16 years agozone_8grandma
16 years agocefoster
16 years ago
Related Stories
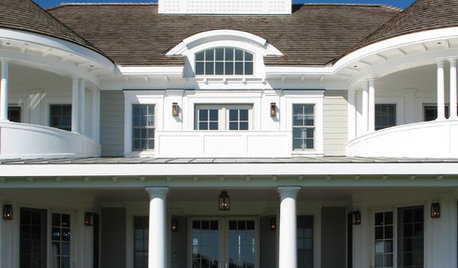
TRADITIONAL ARCHITECTURELook Out for a Widow's Walk Revival
Gazing out at the ocean has happier associations these days, but your eyes may be glued to this rooftop deck's high style
Full Story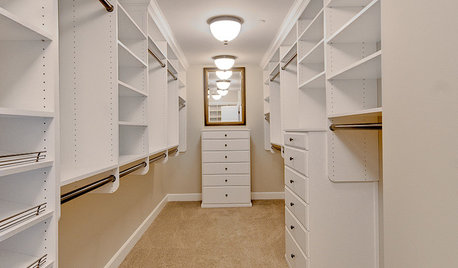
MORE ROOMS12 Ways to Get More Out of Your Closet This Year
First clear it out, then fill it up again using some of these organizing tricks for your walk-in closet
Full Story
DECORATING GUIDESEntertaining: Hosts Pull Out the Stops for Kentucky Derby Parties
Walk through the lavishly appointed Malvern House as designer Lee W. Robinson shares tips for gatherings that go the distance
Full Story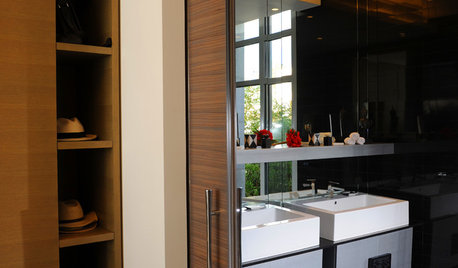
DOORSDiscover the Ins and Outs of Pocket Doors
Get both sides of the pocket door story to figure out if it's the right space separator for your house
Full Story
LIVING ROOMSHow to Decorate a Small Living Room
Arrange your compact living room to get the comfort, seating and style you need
Full Story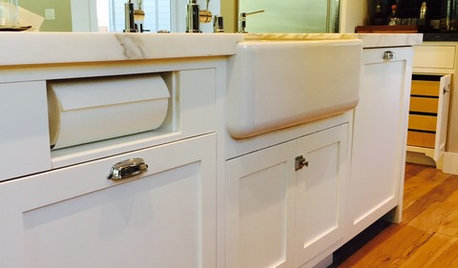
KITCHEN DESIGNKitchen Details: Out-of-Sight Paper Towel Holder
See how some homeowners are clearing the counter of clutter while keeping this necessity close at hand
Full Story
WHITE KITCHENSBefore and After: Modern Update Blasts a '70s Kitchen Out of the Past
A massive island and a neutral color palette turn a retro kitchen into a modern space full of function and storage
Full Story
GARDENING GUIDES6 New Plant Varieties That Beat Out Their Parents
With better resistance and fewer demands, these garden beauties are worth a spot on your wish list
Full Story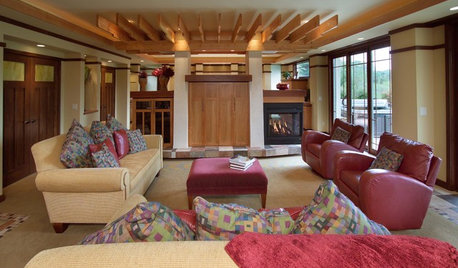
BEFORE AND AFTERSBasement of the Week: Surprises Around Every Corner
With a secret door, games galore and walk-out access to the yard, this Prairie-style basement in Minneapolis never fails to entertain
Full Story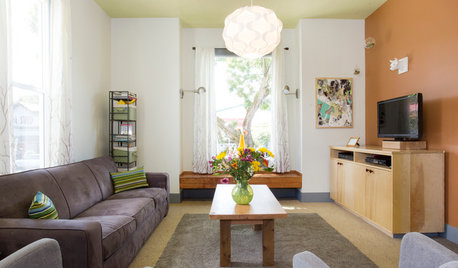
HOUZZ TOURSHouzz Tour: A Portland Bungalow Gets a Major Lift
Raising a whole house allowed 5 extra bedrooms and a walk-out basement — plus a boost in income
Full Story


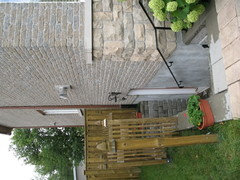





sue36