Most of you know my "Little House of Horrors" saga. Now, for the first time in 14 months, the living room has been cleared of boxes and excess stuff!
The carpet will be removed and the white oak floors will be refinished next spring. The windows, baseboards, and all trim will be replaced and crown molding added. The walls will be painted sage.
My first problem, though, is nothing in the room is centered or balanced.
There's 67" of wall space to the left of the dining nook window; 20" of space to the right; the window is 50" wide. Originally, this area had a tiny foyer and a wall 20" to the left of the window, making a square room with the light centered in its ceiling. A former owner removed two walls and widened the opening to the kitchen, and now I have a long landing strip with two mis-matched lights, an off-center window, and a real challenge.
I want to keep a bookcase to the right of the window. I want the table to appear centered. I'll find a round rug to put under it, and I'm "shopping" for two vintage chairs that will complement the table. The chairs shown here are temporary.
I thought I could hang a wide rod that would extend no more than 6" to the right of the window, and then about 22" to the left of the window. I could hang a full, floor-length stationary panel to the left of the window. It would just barely cover the window trim and extend 20" to the left.
I want a swag or scarf that would go the length the rod, and the right end could hang down about 2/3 of the window length, and nearly to the floor over the stationary panel on the left. I'll have to have a blind of some sort hung inside the window frame to control light and privacy.
Would this make the table look "centered" and still not cover up any of the glass?
Please feel free to rip my ideas apart and tell me if I have any hope of turning this thin sliver of space into a quasi-tea room/breakfast nook.
Other ideas...
The south facing area, roughly 11'8" long by 6' or 7' wide (in the middle table area) falls between the front door and the wide opening to the kitchen. This window is a lifesaver during the long, dark, and cold ND winters. We seldom use the front door and the L/R area is now concentrated at the other end of the room so the table can extend a bit into the traffic path with no problems.
This is a consignment-shop find table. It's 29 and 3/4" tall; 36" in diameter. The top is solid maple and 2" thick. The base is cast iron that has been brass plated. It's heavy; I can hardly move it. Wes refinished the top, but it can be painted or re-stained once we decide on the new LR furniture. The base can remain "gold" or can be sandblasted and painted matte black.
The bookcases are temporary; they'll be moved to the craft room soon. Even with all the remodeling mess I wanted something enjoyable out where I could see it. I hope to find a tall, vintage corner buffet/hutch type piece of furniture to put the right of the door. It will have to fit in the corner and each of its two side can be up to 28" from where the two walls meet out to its outer edge.
I want to replace the shorter bookcase with one that matches, or coordinates, with the hutch. The bookcase could be up to 42" inches tall. I'll put "something" bigger where the clock is.
Table needs to appear to be centered. My car is normally in the garage.
Right hand corner will hold a tall, corner buffet/hutch/display cabinets. The sides can be no more than 28". And the purple sofa is moving to the craft room! LOL I was having a color crisis this day and added the red material to the table.
This corner needs coordinating taller bookcase.
Table base removed to Wes could scrape, sand, and finish the top.
A hutch style I like...




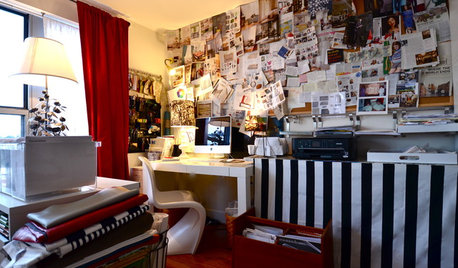

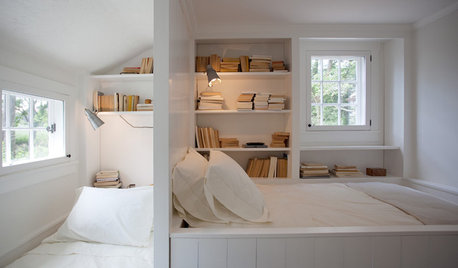
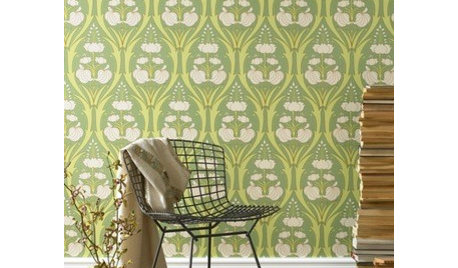




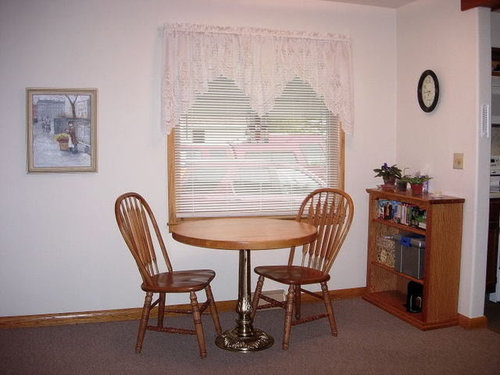
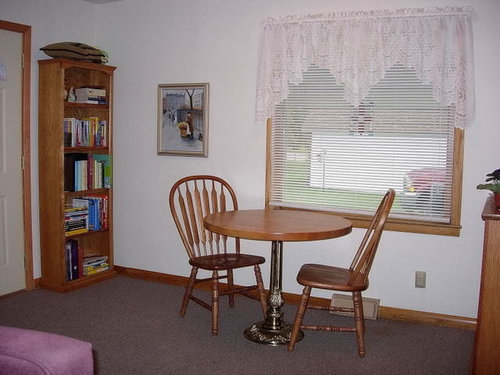
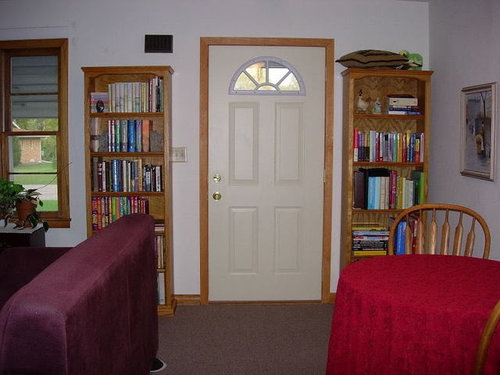

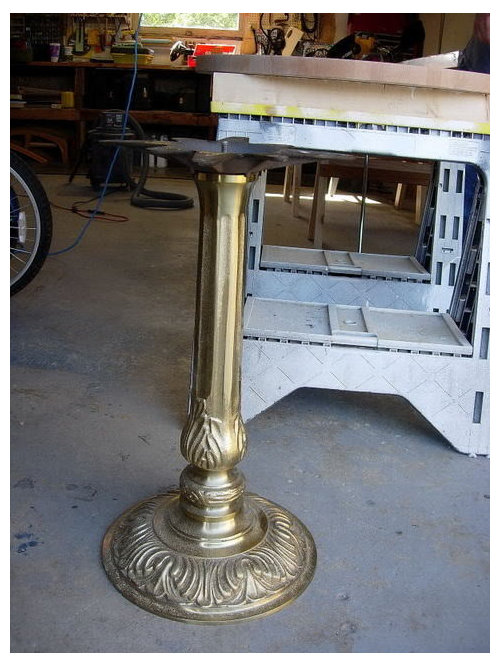
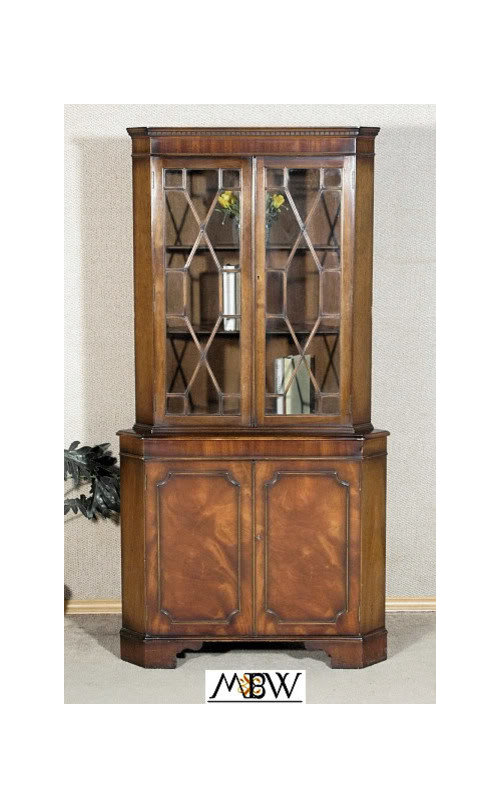


sheilajoyce_gw
pattico_gw
Related Discussions
Quick, I Need Your Help with My Dining Room Table Options
Q
Breakfast Nook Light - Take 2! (more options - what do you think?
Q
Need help with dining room nook.
Q
So now I am going think about short mini vacations with your help.
Q
Happy_Go_Lucky_Gayle
adellabedella_usa
sharon_fl
lydia1959
lydia1959
caroline94535Original Author
lydia1959