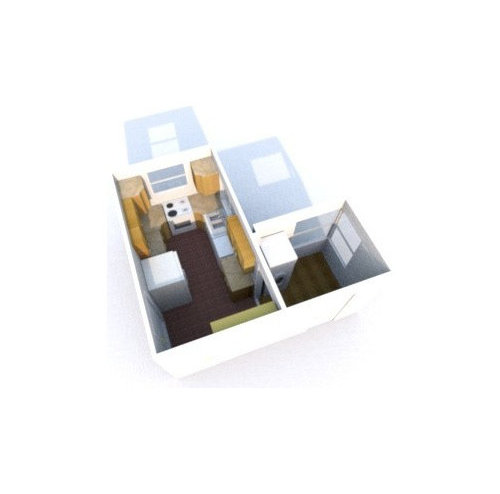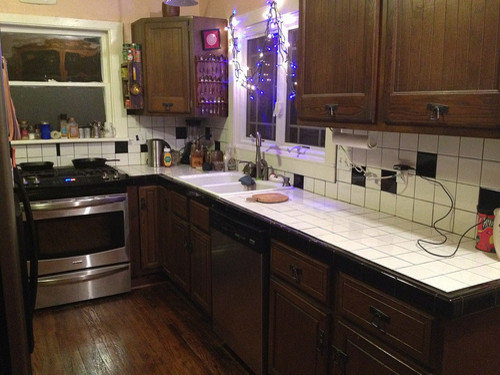Hi all,
We are still in the design stage of our U-shaped kitchen remodel and I would love to get feedback from this wonderful group. We live in a 1915 arts and crafts home. We have lots of quarter sawn oak woodwork throughout the house. I briefly considered having white cabinets in the kitchen for something different, but after much thought, we have settled on quarter sawn white oak.
We would like inset doors and cabinets that go to the ceiling. One of our main issues since our kitchen is on the small side (15x8) is lack of storage space. I am hoping by having the cabinets go to the ceiling and the addition of a cab over the fridge, that we will have more storage space.
Our layout is fairly set, but I am always open to ideas. We have no real way of expanding our kitchen.
Our house has 2 adults and 2 kids (ages 6 and 4). Even though the kitchen is small, the kids still love to sit at the counter with bar stools (we have been conditioned to work around them and occasionally have to shift them to open the oven door). We have a functional dining room, but the kids still enjoy their bar stools. I don't think I want to make the stools a permanent fixture in the kitchen because I don't know if they will continue to sit there when they are older.
Both adults cook, but usually only one at a time. We are not gourmet cooks, but we do like to entertain.
The range is in front of a window. My guess is that there has been a range in front of that window since a range first entered this house. I never knew it was an issue until a couple of KDs suggested we move it. Since then I have read some threads on GW about it and feel that we are happy with it in front of the window. We are planning on making some changes with the window. Currently it is a sash window (which has been painted shut since we bought the house 15 years ago). We plan to change it to a single pain window that can't open and make the window stained glass. We have an antique piece of stained glass that we brought home from a trip to scotland that we want to incorporate into the window. The other change would be to alter the sill. We are leaning toward soapstone counters so we were thinking of a soapstone sill.
We have purchased an antique pine (or possible cypress) hutch to go on one wall. I am wondering how this would look with quarter sawn oak cabs. We also have original oak flooring which I rescued from 4 layers of linoleum.
We are trying to decide on glass doors on some of the upper cabs. The pine hutch has glass doors.
I am also trying to figure out what to do above the 2 windows. The window above the range has a wall fan. I would love to find a way to conceal it. I am not sure about the window over the sink. Maybe leave the space above it blank?
I also can't decide whether to keep the micro on the counter or raise it up. My concern with raising it is that we might lose valuable food storage space.
There is also a small mud room off to the side of the kitchen that we are going to remodel. We plan to recess the fridge in the kitchen and the washer/dryer in the mudroom.
I would appreciate any suggestions or insight that you might have on my kitchen design. I have been very impressed with the ideas and the helpfulness of the members of this forum. I am going to try to post some pictures.
Thanks in advance for your help!
MC




















herbflavor
ideagirl2
Related Discussions
Need Layout/Design Help with Small Condo Kitchen
Q
Help with small kitchen bathroom functional design
Q
Need help with small kitchen/dining combo design
Q
Help With Small Galley Kitchen Design and Whether it Should be Moved
Q
huango
mc15Original Author