One last layout question....I promise!
cheri127
15 years ago
Related Stories
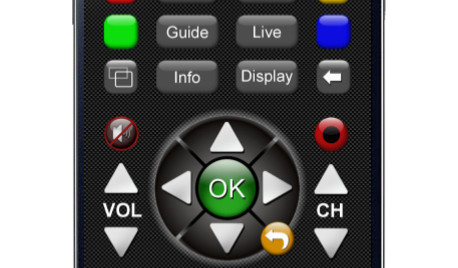
HOME TECHNew TV Remote Controls Promise to Do More — Without the Struggle
Dim your lights, set up user profiles and discover a remote you can't lose. Welcome to the latest and greatest way to change the channel
Full Story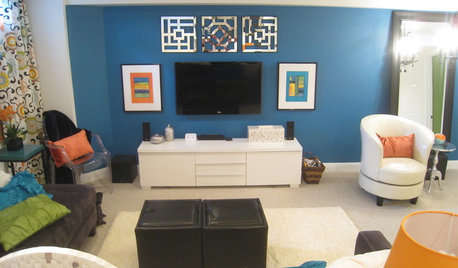
BASEMENTSBasement of the Week: Kicky Colors and Patterns Promise Fun
Snag a peek at a basement makeover happily inspired by a fabric swatch and done for less than $10,000
Full Story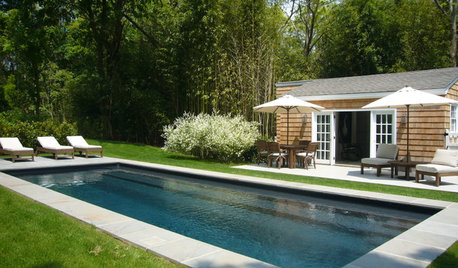

MOST POPULAR8 Questions to Ask Yourself Before Meeting With Your Designer
Thinking in advance about how you use your space will get your first design consultation off to its best start
Full Story
CURB APPEAL7 Questions to Help You Pick the Right Front-Yard Fence
Get over the hurdle of choosing a fence design by considering your needs, your home’s architecture and more
Full Story
WORKING WITH PROS10 Questions to Ask Potential Contractors
Ensure the right fit by interviewing general contractors about topics that go beyond the basics
Full Story
REMODELING GUIDESPlanning a Kitchen Remodel? Start With These 5 Questions
Before you consider aesthetics, make sure your new kitchen will work for your cooking and entertaining style
Full Story
ORGANIZINGPre-Storage Checklist: 10 Questions to Ask Yourself Before You Store
Wait, stop. Do you really need to keep that item you’re about to put into storage?
Full Story
WORKING WITH PROS12 Questions Your Interior Designer Should Ask You
The best decorators aren’t dictators — and they’re not mind readers either. To understand your tastes, they need this essential info
Full Story



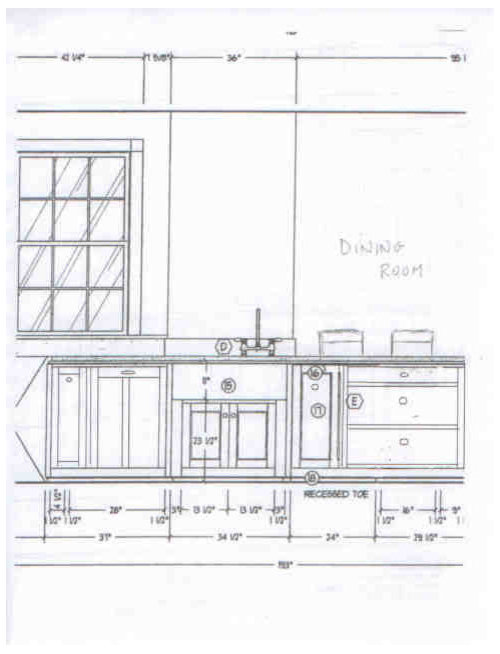
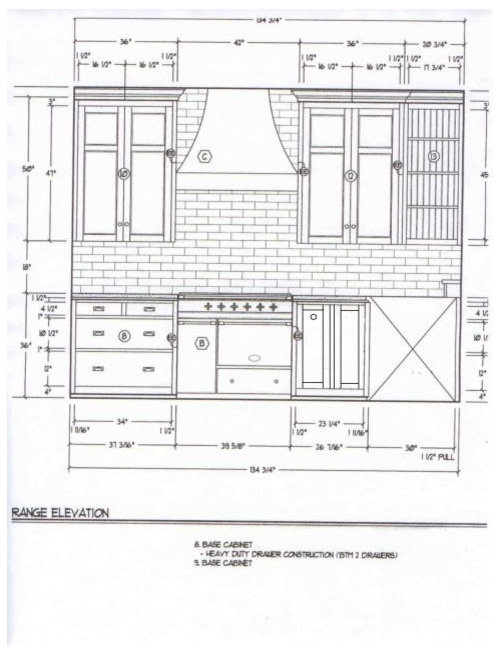




bmorepanic
rhome410
Related Discussions
One more newb question I promise! Lol
Q
Help me pick my exterior color - last time. I promise!
Q
One last time? - layout for new construction
Q
One last option for my uppers with open shelving
Q
Buehl
rhome410
Buehl
rhome410
Buehl
rhome410
Buehl
cheri127Original Author
Buehl
Buehl
cheri127Original Author
kenrbass
cheri127Original Author