Finished Kitchen -- Phew (lots of pics!)
julieh1926
13 years ago
Related Stories

KITCHEN DESIGN3 Steps to Choosing Kitchen Finishes Wisely
Lost your way in the field of options for countertop and cabinet finishes? This advice will put your kitchen renovation back on track
Full Story
KITCHEN DESIGNBar Stools: What Style, What Finish, What Size?
How to Choose the Right Seating For Your Kitchen Island or Counter
Full Story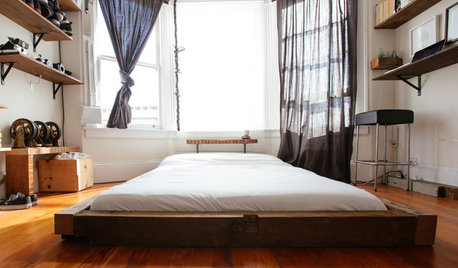
HOUZZ TOURSMy Houzz: 2 Tools + 1 Resourceful Guy = Lots of Great ‘New’ Furniture
With scrap wood and a hands-on attitude, a San Francisco renter on a tight budget furnishes his bedroom and more
Full Story
KITCHEN DESIGNStylish New Kitchen, Shoestring Budget: See the Process Start to Finish
For less than $13,000 total — and in 34 days — a hardworking family builds a kitchen to be proud of
Full Story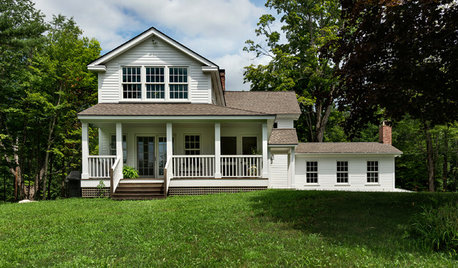
TRADITIONAL HOMESHouzz Tour: Reviving a Half-Finished Farmhouse in New England
This 1790s foreclosure home was flooded and caved in, but the new homeowners stepped right up to the renovation
Full Story
UNIVERSAL DESIGNKitchen Cabinet Fittings With Universal Design in Mind
These ingenious cabinet accessories have a lot on their plate, making accessing dishes, food items and cooking tools easier for all
Full Story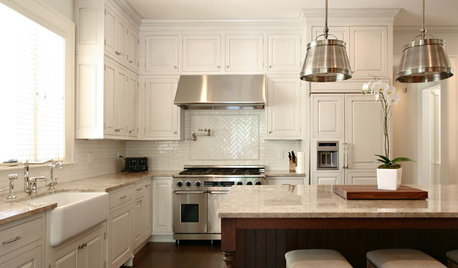
KITCHEN CABINETSYour Guide to Choosing Kitchen Cabinets
Updating your kitchen? See designers' top choices for kitchen cabinet styles, hardware choices, colors, finishes and more
Full Story
KITCHEN OF THE WEEKKitchen of the Week: 27 Years in the Making for New Everything
A smarter floor plan and updated finishes help create an efficient and stylish kitchen for a couple with grown children
Full Story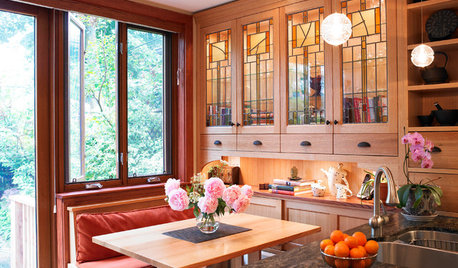
KITCHEN DESIGN9 Creative Looks for Kitchen Cabinets
When plain cabinet finishes just won’t cut it, consider these elegant to inventive approaches
Full Story


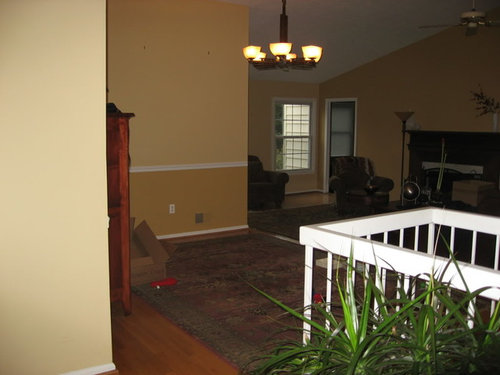






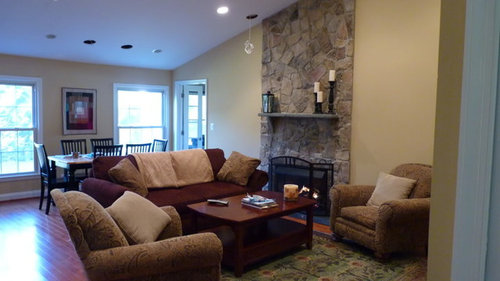

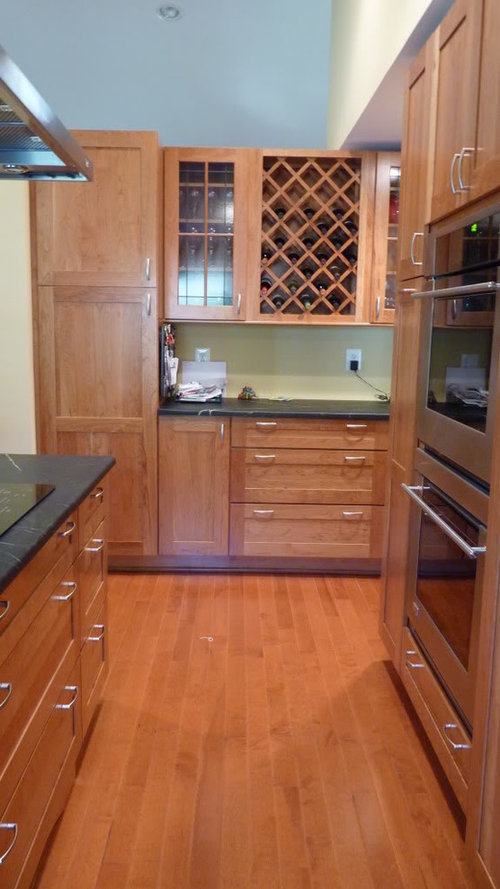

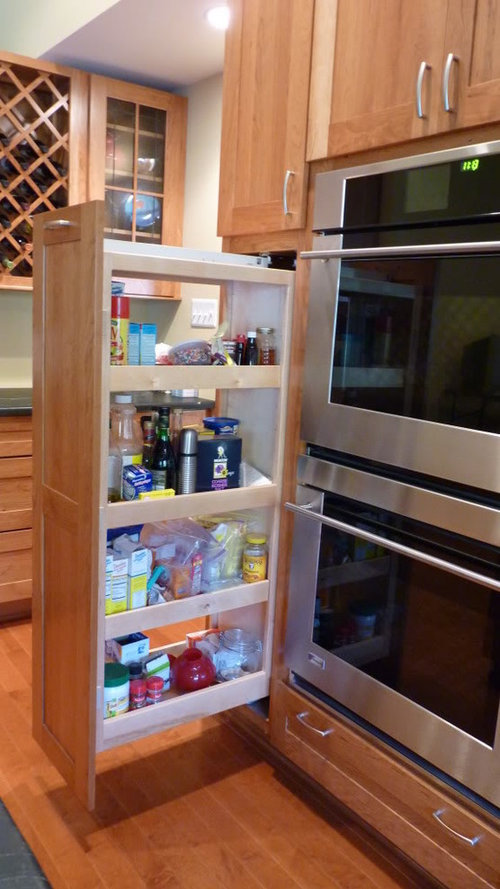
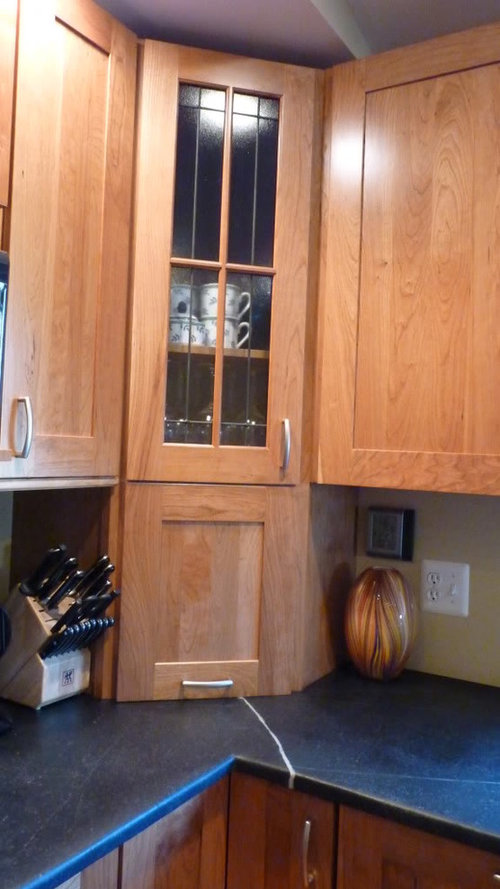






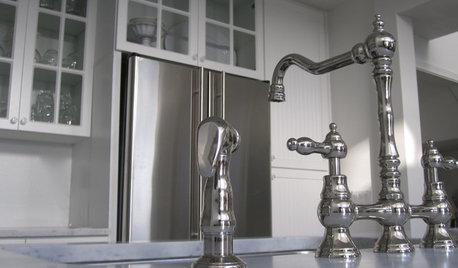



chocolatebunny
Jbrig
Related Discussions
Kitchen 'refresh' finished! Some new, some old. Lots of pics.
Q
Finished (almost) White Kitchen- PHEW!
Q
99%Finished-Passed Inspection Today--lots of pics and drawings
Q
Pip's Finished Kitchen! Lots of pics
Q
dfzmom
jterrilynn
chicagoans
julieh1926Original Author
trailgirl
igarvin
TxMarti
jakabedy
julieh1926Original Author
shannon319
honeychurch
joan2121
byronroad
function_first
kitchenaddict
kristinekr
cat_mom
red_eared_slider86
julieh1926Original Author
stacys
ptyles
pip
txpepper
cpartist
formerlyflorantha
julieh1926Original Author
sammiecanada
hellonasty
julieh1926Original Author
sabjimata
zeebee
julieh1926Original Author
txpepper
julieh1926Original Author
dianalo
melle_sacto is hot and dry in CA Zone 9/