Kitchen Before:
{{gwi:1753726}}
Dining Room Before: (an aluminum sunroom)
{{gwi:1677082}}
New Kitchen/Breakfast/Bar space now:
{{gwi:1975935}}
Well-we passed our final inspection today and I thought I'd get this up as soon as possible--with 13 people due at Thanksgiving it isn't going to get any LESS cluttered around here so these are probably the best photos I'll have for a while :) In true Kitchen Forum tradition, I'll try not to spare any details :)
First a HUGE thank you to all the GW posters--and especially you kitchen forum folks--there is no way no how this project would have been as successful, creative, or economical without all the great information, tips and learning I found here.
Thematically I was going for comfortable family/guest space. My taste is definitely traditional but not fussy and I was attracted to a lot of European appliances and style. Much of our social life occurs in our home with our family and friends cooking, eating and drinking with us here. We do Sunday dinners here most weeks and crab feasts when the crabs are biting. I also wanted a working functional kitchen--I love to cook and wanted things to remain close at hand...didn't want to dial another area code to get something out of the refrigerator. I found myself drawn to a homey, Italian-style theme, especially after choosing the stove--but also have always been drawn to coastal themes in my decorating (a displaced New Englander in metro DC I'm always longing for the ocean) so that stuff crept in too--
My inspiration kitchen I actually do not have photos of---a girlfriend's kitchen in the country in Ireland where we stayed last summer was a space I fell in love with. Stone floors, a big beautiful AGA cooker, easy and open family space--with fun funky details that suit my friend's personality.
So although we're a young family I kept going back to a cozy grandmotherly kitchen with a modern twist--we started to jokingly call our theme "Nona goes to the beach."
Still the usual list of details that will be some time before they are settled- the seemingly proverbial "backsplash decision," for one. But also, grommets for my counter holes, a little paint touchup, some wood floor touchup...and a new dining room table (see those folding legs? It's the banquet table from the shed :) ) I've got my eye on the Pranzo Extension Table from Crate and Barrel for this space but haven't pulled the trigger yet--check it out and let me know what you think!
{{gwi:1975936}}
(why does a dog toy make it into every picture??)
New dining room space (old aluminum sunroom):
{{gwi:1975937}}
Cabinets: Brighton, Natural Cherry, low-sheen, Shaker Doors (full overlay) and slab drawers, shaker feet
Countertops: Green Mountain Original PA soapstone Stoneyard: Carapace in Savage, MD Fabricators: Creativeincounters in Mt. Airy, MD
Floor: Work Area: Mannington Socorro Slate sheet vinyl in Fieldstone Breakfast, bar and dining areas: Red Oak hardwood (original to house/matched and refinished)
Range: Fratelli Onofri 36" Evolution in Anthracite
Hood: Futuro Futuro 36" Rainbow
Dishwasher: Asko D3232XLSS (Stainless Steel)
Microwave/Convection Oven: Viking DMOC 205SS w/trim kit
Refrigerator: Samsung 26 cuft Side-by-Side in Platinum
Lighting: Ikea Blixt recessed halogens, retained Schoolhouse fixture from original kitchen
Undercabinet Lighting: Progress lighting CounterBrite Direct Wire in Brushed Nickel
Sink: Stainless Steel Franke USSK100-18
Faucet: Price Pfister Hanover pull-down
Hardware: Matte Black Bin pulls and knobs from yourhomesupply.com
Paint: Walls: "Wind Chime" Benjamin Moore Aura Trim: "Mascarpone" Benjamin Moore Aura
Dry Bar Fridge: Summit FF520L in black
Chairs: Pottery Barn "Napoleon" sanded and refinished in Benjamin Moore "Black" Aura
Window Valances: JC Penney
Special features: glass doors ("European Clear River" from Bendheim Glass), 30" deep base under microwave, 9" spice pullouts flanking stove, wine cubbies in dry bar, table-height soapstone bar, cookbook bookcase, niche, counter grommets for cords
Approximate cost: $35-40,000.00 I say "approximate" because the labor portion was part of a whole-house remodel in which we knocked down three walls, built a new dining room and a master suite (adding a bathroom)...so it's hard to splice out the labor costs exactly.
Places I saved: Appliances! Bought the fratelli and futuro futuro online at ajmadison--free shipping and no tax. Samsung fridge-highly rated, very reasonably priced, Dishwasher-closeout from adu.com at $400.00! All I had to do was drive 30 minutes to pick it up. Microwave/Convection--from adu.com closeouts as well. Cabinet Hardware: I went cheap...and don't regret it at all...I like them! Ebay: sink and faucet at well below retail. Recessed lighting from Ikea--it's fabulous and the electrician said no different and in fact better than some "higher end" versions. Saved my original schoolhouse fixture and reused.
Places I splurged: Soapstone! Flooring-high-end Mannington product but I really loved it, and had the red oak toothed in to existing original read oak flooring at a premium..but love the results!
Cabinets were a save and a splurge at the same time. I wanted cherry and was used to Omega and Dynasty products which are very nice...but couldn't afford to outfit my new larger kitchen in that line. Brighton was very similar in quality--almost undetectable differences--and just cheaper enough to sway me. My cabinets were $13,000.00 Full Blumotion soft close, all the bells and whistles I would have gotten in Dynasty.
Construction Timeline: Again, this was a whole-house renovation where we remodeled every room on the main level except for one bathroom. We reconfigured one bedroom, added a closet, converted one bedroom plus the garage into a master bedroom, bathroom and walk-in closet, converted an existing aluminum sunroom into a new dining room. Installed an additional back door and landing, four new windows, moved and restored two existing built-in china cabinets, re-wired much of the house including moving the electrical panel and installing recessed lighting throughout. And of course, gutting and replacing the kitchen--we also knocked down three walls to create a more open kitchen/breakfast/dining plan and a wider entry to the living room. The first hammer fell in demo on June 23. Today we passed our final inspection. An amazing amount of work in such a short time. We lived here and homeschooled our kids here through the whole thing.
Budget: Our total costs for all labor, services and materials from soup to nuts (and we kept meticulous track of every purchase and cost) was $200,000.00 (not including original architect
Overall Timeline: Made my first calls to architects and design/build firms right after the new year. Had contracted with an architect/build firm by the end of January. Design began in earnest right away with the finished design ready at the beginning of May. Spent another 20 days shopping the plan around and we decided to go with a contractor rather than the architect's firm. Permitting was a real PITA and took longer than expected--if you're in Montgomery County, MD --build in extra time for this--it took us two weeks and four trips back to the permitting department just to get the plans pushed through and we weren't even changing our existing footprint or building new structure!
Although the kitchen was the last part constructed, it's the first we've moved back into. As we move back into the rest of the new spaces and unpack our pod I'll be posting pictures of the whole project for those interested.
Service Providers to recommend:
Well, my contractor was FABULOUS for this whole house remodel. We finished on time and on budget. They were clean, courteous, communicative and creative. If you live in the greater Washington DC area feel free to contact me and I can recommend. Similar raves about the electrician--and this was a BIG electrical job (we pretty much rewired the whole house.) Very competetive pricing from both of these guys too...
Stitches Etc. in Timonium MD: Can't say enough about these folks. I didn't end up buying from them because I chose different brands, but they specialize in Bertazzoni, Aga, Ventahood, Bosch, Miele and a few others. Incredible customer service--nice family-run business. http://www.stitchesetc.biz/index.html John was very knowledgable and patient with me on venting and hoods, and his wife was most helpful with the ranges...they are true enthusiasts.
Cabinet Discounters in Columbia, MD: I ended up with these guys after going all over town with one plan, being unhappy, and then starting from scratch. Matt Simms was my sales rep and was a perfect match for me because I knew what I wanted and he helped me realize it--he wasn't trying to make his own artistic statement on MY kitchen! Great communication, follow-up and customer service--including terrific suggestions along the way.
Bode Floors in Columbia MD: Again, customer service can't be beat. I kissed a lot of flooring frogs before I found this prince(ss). Linda Lawrence was my saleswoman. Installation was just typical--nothing special, nothing agregiously wrong.
Old Mill Soapstone near Charlottesville, VA: Sally O'Brien proprietor. Again, just one of the nicest people. She also quoted me the best price but for logistical reasons I went local instead with...
Carapace Stone in Savage MD: contracted through Cabinet Discounters with Creativeincounters as the fabricator. I got to pick my slabs and was present at templating. Happy with the results and price was competetive enough.
Appliance Distributors Unlimited (adu.com)--several locations in the MD/DC area: Check out their website closeouts. I was always treated like a first-class customer by their web sales rep and at their warehouse even though I was picking up heavily discounted appliances from their website. They treated me like a queen anyway.
Great on-line vendors with superior customer service:
bendheimcabinetglass.com
yourhomesupply.com
vandykes.com
I'm so certain I've left some things out--but I'm just so relieved to be done!
{{gwi:1563455}}
{{gwi:1573341}}
{{gwi:1975938}}
{{gwi:1975939}}
{{gwi:1975940}}
{{gwi:1975941}}
{{gwi:1975942}}
{{gwi:1574724}}
{{gwi:1607270}}
Home's original footprint on kitchen side of the house:
{{gwi:1724291}}
What we ended up with, more or less:
{{gwi:1803361}}
Here is a link that might be useful: Some more pics of the renovation...
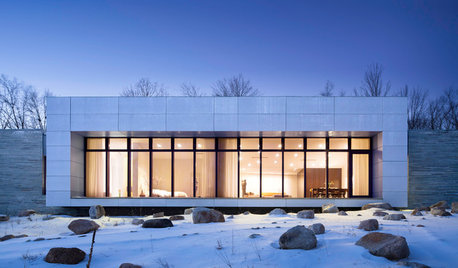


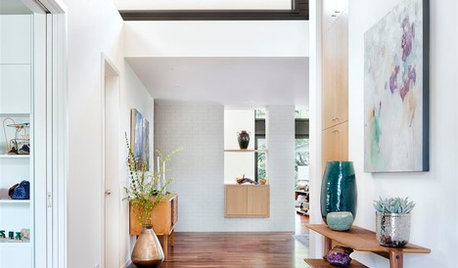
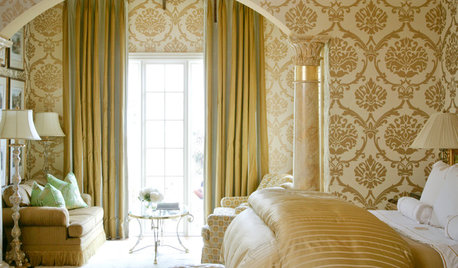
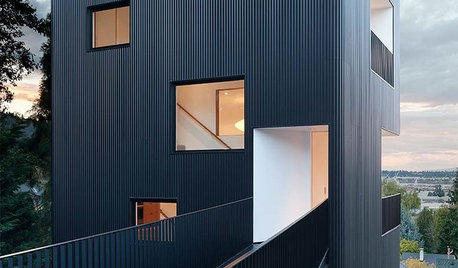
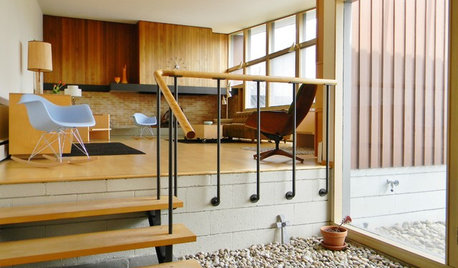

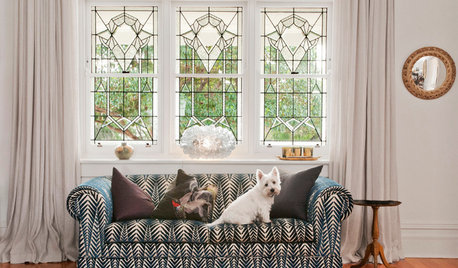
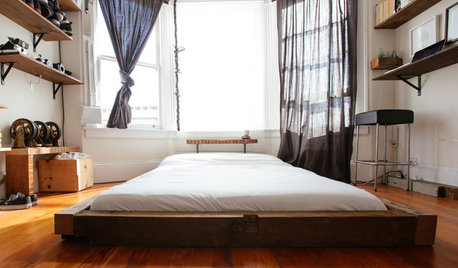




rhome410
smilingjudy
Related Discussions
updated pics of build
Q
They want 2 put new subfloor/floor on top of brand new one - long
Q
Load bearing wall pass-through?
Q
Layout Question (with pics!)
Q
nauset
berfOriginal Author
danielle00
quietlife3
malhgold
berfOriginal Author
janefan
lyno
sergeantcuff
nauset
cat_mom
susanlynn2012
moonkat99
vicnsb
kelleg69
starpooh