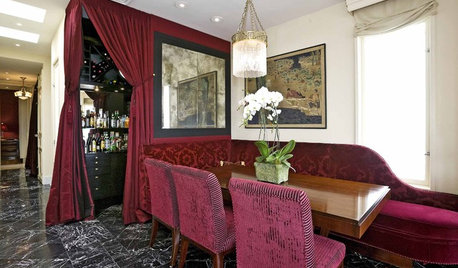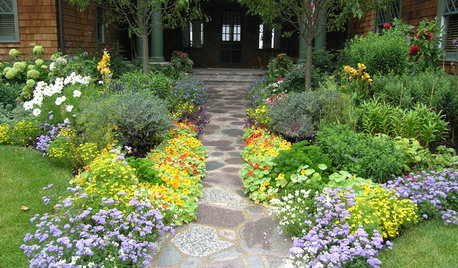Ideas Please! What would you do with this layout?
creekylis
16 years ago
Related Stories

BATHROOM DESIGNUpload of the Day: A Mini Fridge in the Master Bathroom? Yes, Please!
Talk about convenience. Better yet, get it yourself after being inspired by this Texas bath
Full Story
LIVING ROOMS8 Living Room Layouts for All Tastes
Go formal or as playful as you please. One of these furniture layouts for the living room is sure to suit your style
Full Story
HOUZZ TOURSHouzz Tour: A New Layout Opens an Art-Filled Ranch House
Extensive renovations give a closed-off Texas home pleasing flow, higher ceilings and new sources of natural light
Full Story
DECORATING GUIDES10 Bedroom Design Ideas to Please Him and Her
Blend colors and styles to create a harmonious sanctuary for two, using these examples and tips
Full Story
GARDENING AND LANDSCAPINGNo Fall Guys, Please: Ideas for Lighting Your Outdoor Steps
Safety and beauty go hand in hand when you light landscape stairways and steps with just the right mix
Full Story
Yes, Please: Parisian Hotel Flair
Bring on the Bling to Recreate the City of Romance at Home
Full Story
GARDENING GUIDESPathway Plantings That Please the Senses
Add some color, life and intrigue beside your sidewalk with these 7 suggestions
Full Story
HOME OFFICESQuiet, Please! How to Cut Noise Pollution at Home
Leaf blowers, trucks or noisy neighbors driving you berserk? These sound-reduction strategies can help you hush things up
Full Story
BEFORE AND AFTERSMore Room, Please: 5 Spectacularly Converted Garages
Design — and the desire for more space — turns humble garages into gracious living rooms
Full Story






creekylisOriginal Author
creekylisOriginal Author
Related Discussions
Countertop layout - What would you do?
Q
Layout Sandbox -- What would you do?
Q
What would you do about uppers in this layout?
Q
What would you do with these steps? Not crazy about the brick & layout
Q
Buehl
creekylisOriginal Author
dawn_t
rhome410
creekylisOriginal Author
jade.d
creekylisOriginal Author
holligator
plllog
creekylisOriginal Author
weedyacres
holligator
Buehl
Buehl
creekylisOriginal Author
rhome410
creekylisOriginal Author
saskatchewan_girl
holligator
jakkom
creekylisOriginal Author
Buehl