What would you do about uppers in this layout?
Annette Holbrook(z7a)
8 years ago
Featured Answer
Sort by:Oldest
Comments (21)
mama goose_gw zn6OH
8 years agoBuehl
8 years agoRelated Discussions
What on earth would you do with this bath layout ?
Comments (13)Here are a few other options. They're not great "as is" drawings, they're just to show how things might be able to be shifted and how space might be able to be utilized. We all place different levels of importance on certain bathroom features; toilet space, shower size, separate sinks, etc, so look at these you might be able to nip and tuck a usable design into the space. The first one moves the toilet to the immediate right of the entry door, and because of the depth of that space, it's an open toilet alcove. No door to close it off for it to be a true "water closet." The first sink is to the immediate left as you enter, and the other sink on the opposite wall. A basic shower is next to the toilet. A larger closet in the back right corner. Drawing #2: The existing bedroom-to-bathroom door sort of chokes down the path through the bathroom. So this this next one moves the bathroom entry door to the left. This gives enough depth for a true 60" water closet to the immediate right as you enter the bathroom. It also gives space for a larger shower and for a larger closet. The shower could be made a narrower and the closet wider. The last one tweaks the space just a little bit more to expand the depth of the shower, with the added depth the shower could be doorless for example. It also affords and even larger corner closet. #3: So just a few ideas. Moving the bathroom door to the left may sound daunting, but it does enhance the layout, especially if the owner wants a closed off water closet. FYI, water closet code minimum dimensions are 30" wide by 60" deep. Hope these help! Good luck....See MoreWhat would you change about this layout?
Comments (19)Dunno if you want another pair. These are variations of your plan with bonus expenses. For traffic reasons, I'd more the doorway to the dining room up by the cleanup area and I'd for sure move the door to the backyard - either by cutting a new door at the edge of the family room or replacing a window with a door in either the family room or dining room. Sometimes I don't think more cabinets = more capability to cook efficiently. I'm not so sure that making the kitchen a lot bigger is a good answer here. So this shows two variations of the dining room wall and the stair wall and the island. By closing off the existing door to the dining room and replacing the exterior door with a window, you could use a round table in the nook area (with or without a banquette). The island can be longer than it was. The blue markings show a 12" (could be 14") deep pantry on the dining room wall, the oven slides over, the island becomes a little shorter than the gray version and I moved the cooktop onto the stair wall - giving you an island that only has a prep sink on it. The gray version has a very long island, shown with cook top and prep sink. Unfortunately, that comes combined with less defined pantry space. But you get a really long back counter that could have every countertop appliance ever made. On both versions, the stair wall cabinet run is a little shorter and ends in a tall cabinet that faces the family room - meant either for decorative items (tall, open cabinet about 30" long and wall cabinet depth - glass doors and lights) books (30" open cabinet, no doors, wall depth) or storage of child foods (30" closed cabinet) with cereal, snacks, etc. Aside from flattening the cleanup run, I took the wall cabinet off between the sink and family room - shelves holding everyday dishes would be much lighter visually and leave the cleanup person connected to family room activity. The remaining wall cabinet is a little deeper than normal (13-15" deep) to accommodate glassware and service dishes that you may want out of sight....See MoreLayout Sandbox -- What would you do?
Comments (7)I have some ideas, but it really starts with function...what functions would you like to see in the space? What is missing from your house that you'd like to add...do you need more closet space? Office space? Do you want to maintain a formal DR or would you like it open to the kitchen? All of those are possible with the space you have. And I keep thinking about the LR and FR...do people realistically need and use both? Or might there be a better function for the rooms? I would probably keep the DR more formal as that's my preference. I would move the door to the DR down and make the kitchen a real U shape with the fridge (counter depth for sure) on the left, the sink under window and the cooktop on the right. Then I'd add an island which was just counter height, rounded on the far side with seating facing into the kitchen. On the wall that backs up to the LR, I'd put a pantry and a desk and/or bar area. This way the traffic would flow by the kitchen but not in the cooking area and people could gather at the island and flow into the DR....See MoreWhat would you do? Layout help!
Comments (40)because you keep asking about two different things.....the comments digress as a result.... . getting something ready for immediate renting..[.if you want optimum income from renters ] is quite different than readying for sale. We dont know when you want to sell..what resale market you are in..let alone the market forces in a few yrs down the road. There is a lot of risk ahead. You seem to be doing things now for immediate renting .....but have in mind equity return at a sale but therer are unanticipated factors that will be in place in the future for the return on your investment...... or other additional investments for that matter. rental income inflation has started...over offers are starting for rent. why dont you just focus on modest reasonable things done for the renters for now and forget about what is required or you think is needed to sell. consider an agency and raise the rent .....that is what i would do....See MoreAnnette Holbrook(z7a)
8 years agosmm5525
8 years agoAnnette Holbrook(z7a)
8 years agoAnnette Holbrook(z7a)
8 years agomama goose_gw zn6OH
8 years agolast modified: 8 years agosmm5525
8 years agosmm5525
8 years agoBuehl
8 years agosmm5525
8 years agosmm5525
8 years agosmm5525
8 years agomama goose_gw zn6OH
8 years agosmm5525
8 years agoAnnette Holbrook(z7a)
8 years agoAnnette Holbrook(z7a)
8 years agomama goose_gw zn6OH
8 years agosmm5525
8 years agoAnnette Holbrook(z7a)
8 years ago
Related Stories

REMODELING GUIDESConsidering a Fixer-Upper? 15 Questions to Ask First
Learn about the hidden costs and treasures of older homes to avoid budget surprises and accidentally tossing valuable features
Full Story
WORKING WITH PROSWhat to Know About Working With a Custom Cabinetmaker
Learn the benefits of going custom, along with possible projects, cabinetmakers’ pricing structures and more
Full Story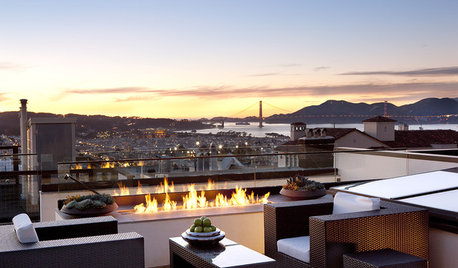
FUN HOUZZHouzz Call: Tell Us About Your Dream House
Let your home fantasy loose — the sky's the limit, and we want to hear all about it
Full Story
KITCHEN DESIGNStay Cool About Picking the Right Refrigerator
If all the options for refrigeration leave you hot under the collar, this guide to choosing a fridge and freezer will help you chill out
Full Story
BUDGETING YOUR PROJECTHouzz Call: What Did Your Kitchen Renovation Teach You About Budgeting?
Cost is often the biggest shocker in a home renovation project. Share your wisdom to help your fellow Houzzers
Full Story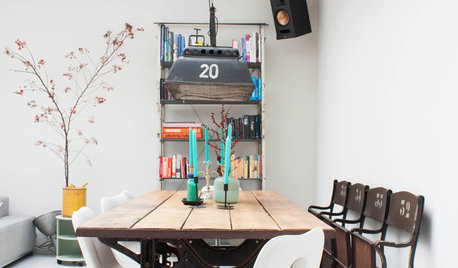
ARCHITECTUREPersonal Spaces: It’s All About the Light
See 10 homes that worship the sun beautifully
Full Story
WORKING WITH PROSWhat to Know About Concept Design to Get the Landscape You Want
Learn how landscape architects approach the first phase of design — and how to offer feedback for a better result
Full Story
DECORATING GUIDESExpert Talk: Designers Open Up About Closet Doors
Closet doors are often an afterthought, but these pros show how they can enrich a home's interior design
Full Story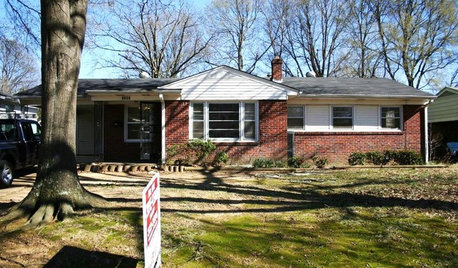
REMODELING GUIDES5 Ways to Protect Yourself When Buying a Fixer-Upper
Hidden hazards can derail your dream of scoring a great deal. Before you plunk down any cash, sit down with this
Full Story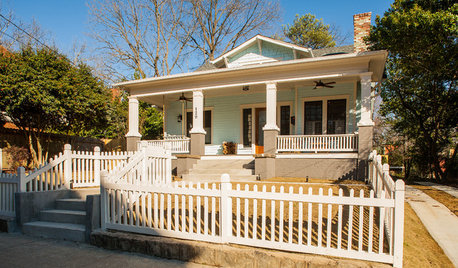
BEFORE AND AFTERSHouzz Tour: New Life for a Historic Georgia Fixer-Upper
Renovation restrictions didn't limit a couple's enthusiasm for this well-sited Decatur home
Full Story





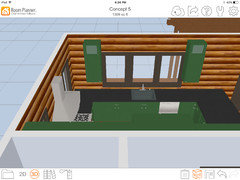





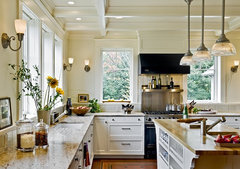
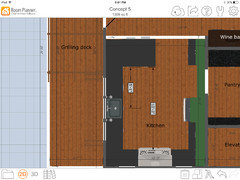

smm5525