Layout Sandbox -- What would you do?
greensann
10 years ago
Related Stories

WORKING WITH PROSUnderstand Your Site Plan for a Better Landscape Design
The site plan is critical for the design of a landscape, but most homeowners find it puzzling. This overview can help
Full Story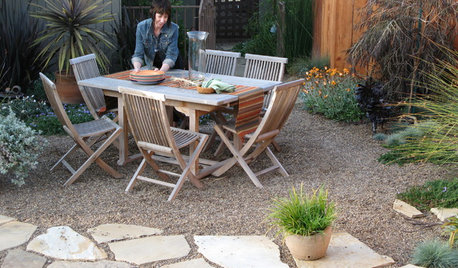
LANDSCAPE DESIGN15 Great Ideas for a Lawn-Free Yard
End the turf war for good with hardscaping, native grasses and ground covers that save water and are easier to maintain
Full Story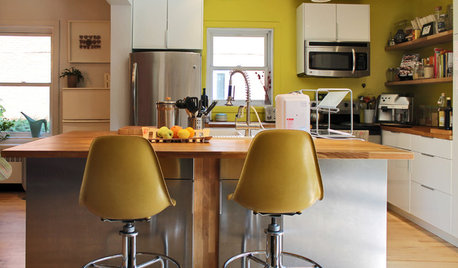
HOUZZ TOURSMy Houzz: Color and Creativity Energize a Midcentury Home
Vintage furniture, fearless colors, artwork and custom touches give a Montreal home a bright, eclectic personality
Full Story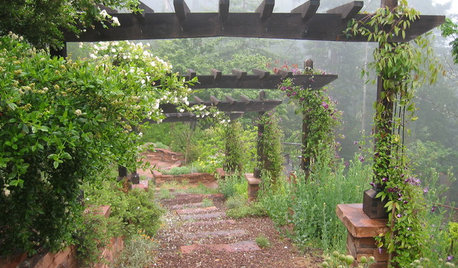
LANDSCAPE DESIGN3 Essential Elements of an Artful Garden Path
Make getting there half the fun with this insight from a landscape architect on designing a thoughtful path
Full Story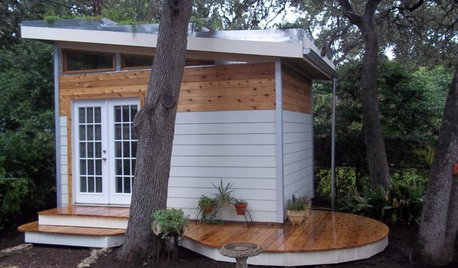
MOST POPULARHow to Add a Backyard Shed for Storage or Living
Need a home office, a playspace or extra room for your stuff? Learn about off-the-shelf, prefab and custom sheds
Full Story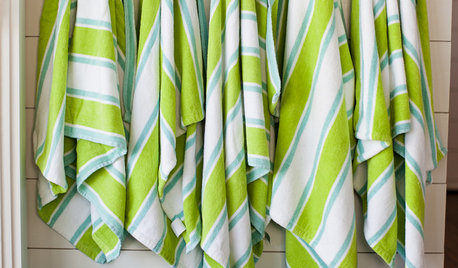
LIFEThe Family Home: 8 Summer-Prep Sanity Savers
A bit of organizing here, a little storing there, and when summer arrives you'll be kicking back with the kids
Full Story


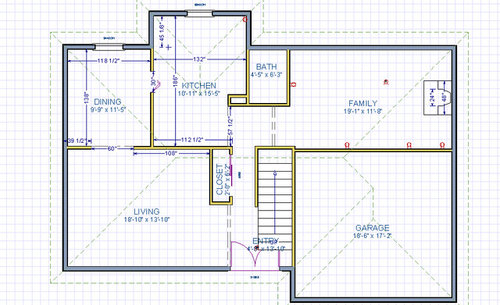
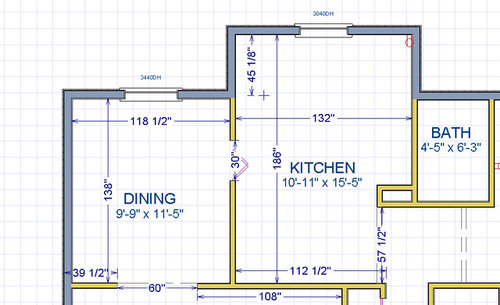
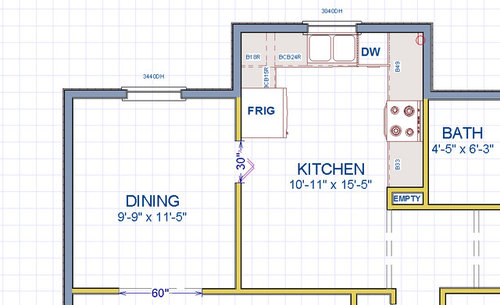
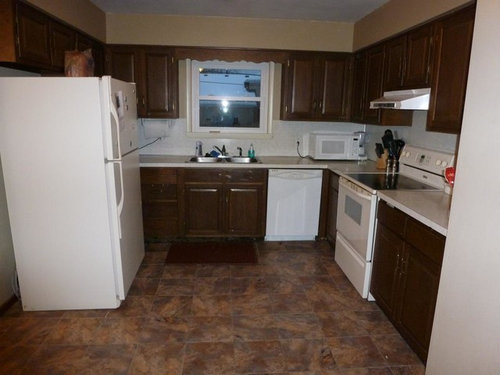






User
Annie Deighnaugh
Related Discussions
How did you layout your corner shower? How would you layout mine
Q
Ideas Please! What would you do with this layout?
Q
What would you do with these steps? Not crazy about the brick & layout
Q
Living Room layout - what would you do?
Q
greensannOriginal Author
sena01
runninginplace
Annie Deighnaugh
greensannOriginal Author