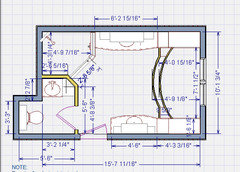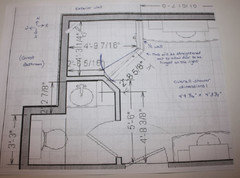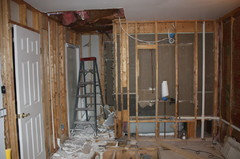How did you layout your corner shower? How would you layout mine
treasuretheday
12 years ago
Featured Answer
Sort by:Oldest
Comments (11)
treasuretheday
12 years agotreasuretheday
12 years agoRelated Discussions
How would you modify this layout?
Comments (6)Thank you so much for your inputs. 2 notes: 1. I am sorry that the picture of the layout is distorted. It makes the room look longer than it is. 2. I'm planning 2 pocket doors for the closet and bath. The doors SHOULD open fully, so I shouldn't have to squeeze past the pedestal sink. Sweeby: I'll research about wet-room. This would eliminate the need for shower door. My aunt has a tiny one in Vietnam. I don't know how she keeps the toilet paper/towels dry. Yes, definitely storage above the toilet. Can I water-proof the window w/out making it look weird from the outside? makennedy: interesting: 40x40 = comfortable. I would think that would be rather small and tight; I'm only 4'11" tall. treasureforu: great thoughts. Yes, the closet will only for storing clothes. I would have to steal my daughter's whole room for a luxurious dressing room (dream: :) I'm planning a similar layout to your closet. With less than 12', I don't think I can fit a closet and a bathroom with the shower running along the long wall. There wouldn't be enough room to walk past the sink to get to the toilet. I have that problem now w/ my current 2 bathrooms; too narrow. We have to squeeze past the vanity to get to the toilet. Let me play w/ the layout again... thank you. Amanda...See MoreVanity layout....how would you configure it?
Comments (9)Wow! Thanks for all the great responses! Lukki, I've seen your vanity before and it's one of the reasons I don't want to give up my center drawers. I love that you brought out the center part and gave it more depth. chick, I have that saved in my inspiration file. I haven't figured out how to do it with the arched window but I'd LOVE LOVE to have something that gorgeous in the space. brush, I'd like a tilt out or pullout hamper but haven't figured out a good space for it. Ideally, I'd like not to have a hamper in the bathroom but realistically that's where it goes. suero, do you have any examples of what you mean? I've seen the wall mount but they seem to stick out so far and don't really look "clean". I think a partial recessed might be a great solution. orchid, I'd love it if you could email me some pictures itltrotatgmail.com obviously change at to @ My current cabinets are leaving and are VERY short. They don't even measure 30" high. I've considered going to kitchen height cabinets. You make a very good point about the load bearing studs. I hadn't thought that far. My luck would prove to have a stud in the way. I've wondered about the drawer/door sink bases but wasn't sure how they worked with a sink being centered? And do they have to be centered? jeannie, honestly the bench is for pure laziness. We currently have a wicker bench in the bathroom and it's been wonderful to sit on. I thought it'd be nice to be able to retain some sort of seating besides the toilet. I had not thought of doing a built-in bench with storage! That would be added benefit. I hope the cabinets/linen storage in the water closet will be able to hold additional cabinet stuff. It's going to be at least 12" deep and 36" wide. Not the biggest but what I have to work with space wise. I've never had a make up area and have always just sat on the vanity to apply my make up. I don't wear much and only takes a couple minutes so I fear it would be a wasted space and only added for potential resale value. prickly, I've considered the tall cabinet option too. I flip flop back and forth. I'd love the hidden hamper and more storage is never a bad thing. It is only the two of us and we don't have to much laundry. DH actually leaves his dirty clothing in the laundry room most of the time. I had contemplated putting a train rack towel holder about the bench. Only reason I drew it with the 24" door is because our bathroom door is only 24". I thought maybe they should match? It can easily be changed. And I do agree the 24" work but feels tight at times. I too love the pivot mirrors. I have one rectangular one I've been holding on to for some time thinking I'd find it's match but think it's a lost cause. Dad bought it at Lowes 5-6 years ago. The other thing that has me stumped is where to place towels and robes?...See MoreHow would you reconfigure the layout of these rooms? 1907 Victorian
Comments (23)I agree with moving in and considering for a time, but here is something to consider while you're doing that: What drove this idea is the first room you enter into from the front door doesn't seem suited to anything but being a dining room. As a living room, it's odd that it's so small compared to the other living spaces, and, as you already said, there's no good wall for the TV. You also wouldn't want that room to be a kitchen for many, many reasons. However, that room would be a perfectly functional, reasonably-sized, not-weird-seeming dining room. If that room is a dining room, that also means the nook under the stairs would be a very logical area for a buffet. If that first room when you enter is the dining room, then the next room on your way into the house should be the kitchen because you want your kitchen and dining room handy to each other. As it happens, the current-dining-room-suggested-kitchen space is large enough and offset enough from the current-living-room-suggested-dining-room that it would be possible to funnel all traffic past the kitchen rather than through it. So your work zones in the kitchen won't be inundated with unwanted visitors. Furthermore, this suggested location for the kitchen is still handy to the back deck for outdoor eating. If those first two rooms become the dining and kitchen, then that leaves the current kitchen space to become the living room. It's a little unorthodox to have the living room as the room farthest from the front door, but it actually makes a lot of sense for this house. The other two rooms really do lend themselves to being the dining room and kitchen, and the current kitchen space is a good size for a living room and has two walls that could be the TV wall. It's also handier to the back deck/yard than the current living room, which I think will actually be a real upgrade. With the exception of shortening the two dining room windows (which isn't a structural change) so they're above counter height, none of the above requires any changes to any of the walls at all. That's nice because I think you'd get the most out of your space if you do bite the bullet and move some walls in the left half of the floor plan. The way it's currently laid out really, REALLY isn't as good as it could be. Since you don't have a guest bedroom downstairs, you don't need a full bath downstairs. You just need a half bath, and the shower space could be allotted to something else that would be more useful. Furthermore, you also don't really need deck access from the left side of the house, and having that deck access means unnecessarily losing a lot of space to a long hallway. On top of that, you have such an odd, circuitous entrance to the master bedroom that is (a) weird, and (b) means unnecessarily losing even more space to walkways. And lastly, there's a couple chopped up, not-optimally-shaped closets. Moving walls around quite freely in that general area, I was able to fit in a large master bath, a large master walk-in closet, a dedicated laundry room (that is accessible off a hallway, placed where the dryer can vent directly outside, is handy to your room, and yet is still far enough from the room that you won't be hearing the machines while you're trying to sleep), and a bonus hallway closet. Note that I shifted the doorway to the hallway from the current-dining-room-suggested-kitchen slightly so that you couldn't really see either the half bath or the master bedroom from the living areas....See MoreStarting from scratch. How would you furnish & layout this room?
Comments (7)From this point forward, please have an overall plan before you get or do anything (for a unified look). First order of business is to figure out what style you have. Put in top search box different styles, one at a time. Examples are casual and transitional. I don't know about you, but if I had the choice of looking at a blank wall or looking at a window view, I would chose the window view. Therefore, I recommend that you flip that couch to the other wall. How about some tiny side table on each side of the couch, and an upholstered chair? How many people usually sit in this room? I would add a rug as well. Make sure it's big enough to have at least the front legs of each seated unit on the rug. Lighting is often an afterthought, but it's actually very important for atmosphere and practicality. I recommend a table lamp or wall sconce in each corner at chest height. Do you have any inspirational items to give you ideas, such as a favorite clothing item, accessory, or knick knack? How about some art for the walls? Get from your local artist, art gallery, or art.com. If you get a print from art.com, get it framed locally. If you like to match the interior of the house to the exterior, here are some ideas: https://www.houzz.com/photos/query/cape-cod-interior/nqrwns...See MoreOlychick
12 years agotreasuretheday
12 years agotreasuretheday
12 years agojohnfrwhipple
12 years agojohnfrwhipple
12 years agoemknc
12 years agojglassdude
12 years agotreasuretheday
12 years ago
Related Stories

TILEHow to Choose the Right Tile Layout
Brick, stacked, mosaic and more — get to know the most popular tile layouts and see which one is best for your room
Full Story
KITCHEN DESIGNKitchen of the Week: Barn Wood and a Better Layout in an 1800s Georgian
A detailed renovation creates a rustic and warm Pennsylvania kitchen with personality and great flow
Full Story
KITCHEN DESIGNKitchen Layouts: A Vote for the Good Old Galley
Less popular now, the galley kitchen is still a great layout for cooking
Full Story
LIVING ROOMS8 Living Room Layouts for All Tastes
Go formal or as playful as you please. One of these furniture layouts for the living room is sure to suit your style
Full Story
BATHROOM DESIGNRoom of the Day: New Layout, More Light Let Master Bathroom Breathe
A clever rearrangement, a new skylight and some borrowed space make all the difference in this room
Full Story
HOUZZ TOURSHouzz Tour: Pros Solve a Head-Scratching Layout in Boulder
A haphazardly planned and built 1905 Colorado home gets a major overhaul to gain more bedrooms, bathrooms and a chef's dream kitchen
Full Story
BUDGETING YOUR PROJECTHouzz Call: What Did Your Kitchen Renovation Teach You About Budgeting?
Cost is often the biggest shocker in a home renovation project. Share your wisdom to help your fellow Houzzers
Full Story
KITCHEN LAYOUTSThe Pros and Cons of 3 Popular Kitchen Layouts
U-shaped, L-shaped or galley? Find out which is best for you and why
Full Story
KITCHEN DESIGNDetermine the Right Appliance Layout for Your Kitchen
Kitchen work triangle got you running around in circles? Boiling over about where to put the range? This guide is for you
Full Story
KITCHEN DESIGNKitchen Layouts: Ideas for U-Shaped Kitchens
U-shaped kitchens are great for cooks and guests. Is this one for you?
Full Story









johnfrwhipple