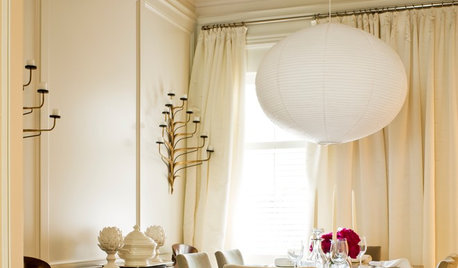I suppose this is why I needed a kitchen designer-opinions needed
beccamj
15 years ago
Related Stories

FUN HOUZZEverything I Need to Know About Decorating I Learned from Downton Abbey
Mind your manors with these 10 decorating tips from the PBS series, returning on January 5
Full Story
DECORATING GUIDESDesign Dilemma: I Need Lake House Decor Ideas!
How to Update a Lake House With Wood, Views, and Just Enough Accessories
Full Story
WORKING WITH PROSWorking With Pros: When You Just Need a Little Design Guidance
Save money with a design consultation for the big picture or specific details
Full Story
KITCHEN DESIGNDesign Dilemma: My Kitchen Needs Help!
See how you can update a kitchen with new countertops, light fixtures, paint and hardware
Full Story
KITCHEN DESIGNKitchen of the Week: Taking Over a Hallway to Add Needed Space
A renovated kitchen’s functional new design is light, bright and full of industrial elements the homeowners love
Full Story
COLOREvery Room Needs a Little Bit of Black
‘I’ve been 40 years discovering that the queen of all colors was black.’ — Pierre-Auguste Renoir
Full Story
WORKING WITH AN ARCHITECTWho Needs 3D Design? 5 Reasons You Do
Whether you're remodeling or building new, 3D renderings can help you save money and get exactly what you want on your home project
Full Story
KITCHEN SINKSEverything You Need to Know About Farmhouse Sinks
They’re charming, homey, durable, elegant, functional and nostalgic. Those are just a few of the reasons they’re so popular
Full StorySponsored
Columbus Area's Luxury Design Build Firm | 17x Best of Houzz Winner!












segbrown
favabeans5
Related Discussions
New Kitchen design ~ Need opinions
Q
Need opinions and ideas on design options for small kitchen
Q
Can I please get your opinions of my kitchen design
Q
Newbies need advice and opinion on kitchen design and appliances
Q
beccamjOriginal Author
vicnsb
beccamjOriginal Author
nalcar
favabeans5
User
cinthia
beccamjOriginal Author
lascatx
ccoombs1
beccamjOriginal Author
bob_cville
claybabe
nalcar
beccamjOriginal Author
lascatx
farmhousebound
beccamjOriginal Author
mom2lilenj
lascatx
beccamjOriginal Author
nalcar
beccamjOriginal Author
raehelen
lascatx
borngrace
beccamjOriginal Author
mom2lilenj
nalcar
mom2lilenj
beccamjOriginal Author
cheri127
beccamjOriginal Author
Buehl
beccamjOriginal Author
oruboris
Buehl
beccamjOriginal Author
nalcar
beccamjOriginal Author
mom2lilenj
beccamjOriginal Author
modern life interiors