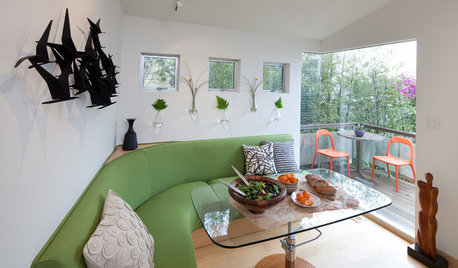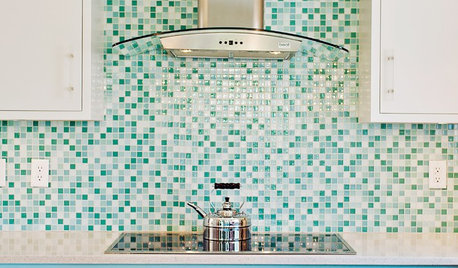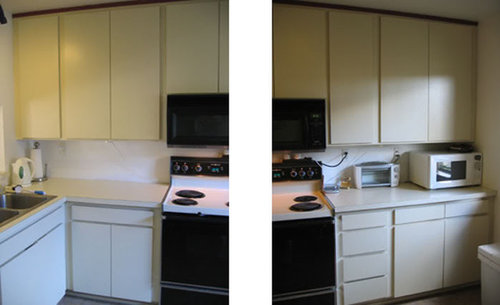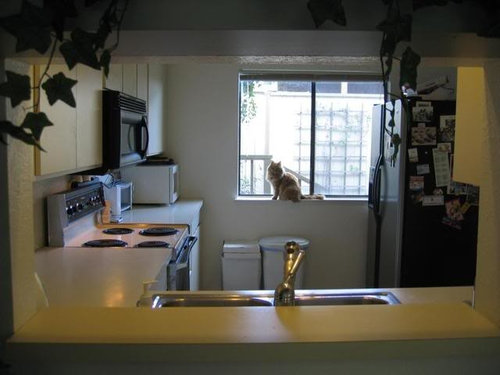Need opinions and ideas on design options for small kitchen
aussies
16 years ago
Related Stories

WALL TREATMENTSExpert Opinion: What’s Next for the Feature Wall?
Designers look beyond painted accent walls to wallpaper, layered artwork, paneling and more
Full Story
DECORATING GUIDESNo Neutral Ground? Why the Color Camps Are So Opinionated
Can't we all just get along when it comes to color versus neutrals?
Full Story
LIVING ROOMSHow to Decorate a Small Living Room
Arrange your compact living room to get the comfort, seating and style you need
Full Story
KITCHEN DESIGNKitchen Design Fix: How to Fit an Island Into a Small Kitchen
Maximize your cooking prep area and storage even if your kitchen isn't huge with an island sized and styled to fit
Full Story
KITCHEN DESIGNHow to Design a Kitchen Island
Size, seating height, all those appliance and storage options ... here's how to clear up the kitchen island confusion
Full Story
KITCHEN COUNTERTOPSKitchen Counters: Concrete, the Nearly Indestructible Option
Infinitely customizable and with an amazingly long life span, concrete countertops are an excellent option for any kitchen
Full Story
KITCHEN DESIGNKitchen Banquettes: Explaining the Buffet of Options
We dish up info on all your choices — shapes, materials, storage types — so you can choose the banquette that suits your kitchen best
Full Story
THE HARDWORKING HOME12 Smart Designs for Small-Space Living
The Hardworking Home: Furnish your compact rooms more efficiently with these creative built-ins and adjustable pieces
Full Story
BATHROOM DESIGN12 Designer Tips to Make a Small Bathroom Better
Ensure your small bathroom is comfortable, not cramped, by using every inch wisely
Full Story
KITCHEN DESIGN9 Popular Stovetop Options — Plus Tips for Choosing the Right One
Pick a stovetop that fits your lifestyle and your kitchen style with this mini guide that covers all the basics
Full Story










Buehl
fran1523
Related Discussions
New Kitchen design ~ Need opinions
Q
I suppose this is why I needed a kitchen designer-opinions needed
Q
Small modern kitchen: handle placement opinions and BS ideas
Q
Shoreditch apartment - kitchen design advice needed for small kitchen
Q
aussiesOriginal Author
jade.d
aussiesOriginal Author
aussiesOriginal Author
Buehl
rosie
aussiesOriginal Author
footballmom
aussiesOriginal Author
Buehl
kitchenkelly
divamum
bmorepanic
jillypie
footballmom
aussiesOriginal Author
footballmom
Buehl
bmorepanic
divamum
aussiesOriginal Author
napagirl
saskatchewan_girl
kren_pa
aussiesOriginal Author