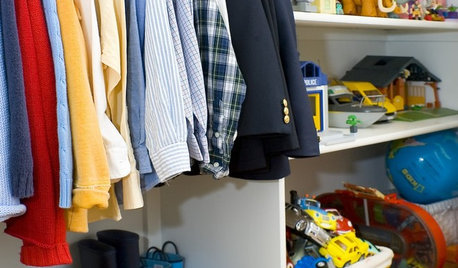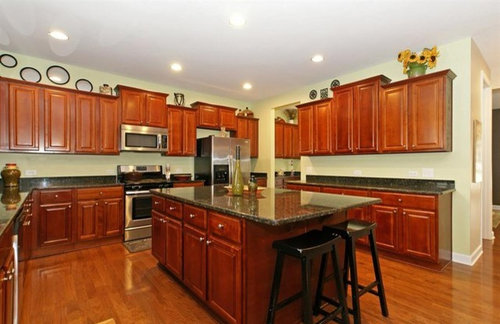I really REALLY need help with my kitchen
Stephanie Wallis
9 years ago
Related Stories

ENTRYWAYSHelp! What Color Should I Paint My Front Door?
We come to the rescue of three Houzzers, offering color palette options for the front door, trim and siding
Full Story

KITCHEN DESIGNHere's Help for Your Next Appliance Shopping Trip
It may be time to think about your appliances in a new way. These guides can help you set up your kitchen for how you like to cook
Full Story
MOST POPULAR7 Ways to Design Your Kitchen to Help You Lose Weight
In his new book, Slim by Design, eating-behavior expert Brian Wansink shows us how to get our kitchens working better
Full Story
KITCHEN DESIGNKey Measurements to Help You Design Your Kitchen
Get the ideal kitchen setup by understanding spatial relationships, building dimensions and work zones
Full Story
KITCHEN DESIGNDesign Dilemma: My Kitchen Needs Help!
See how you can update a kitchen with new countertops, light fixtures, paint and hardware
Full Story
SELLING YOUR HOUSE10 Tricks to Help Your Bathroom Sell Your House
As with the kitchen, the bathroom is always a high priority for home buyers. Here’s how to showcase your bathroom so it looks its best
Full Story
LIFEDecluttering — How to Get the Help You Need
Don't worry if you can't shed stuff and organize alone; help is at your disposal
Full Story







Stephanie WallisOriginal Author
blubird
Related Discussions
Growing really, really slow. Do I need help?
Q
Really, really need help with DVD Recorder
Q
I really, really need your help with the open room layout!
Q
I really need help identifying my plant!
Q
annkh_nd
practigal
sheloveslayouts
lavender_lass
Stephanie WallisOriginal Author
kudzu9
brightm
sjhockeyfan325
bbtrix
coll_123
scrappy25
ellendi
coll_123
coll_123
nadinealready
Jillius
deegw
amykath
amykath
dovetonsils
lam702
User
Liz
practigal
nosoccermom
amykath
lenzai
bbtrix
isabel98
Stephanie WallisOriginal Author
bbtrix
Stephanie WallisOriginal Author
emmarene9
LE
isabel98
nosoccermom
oldbat2be
oldbat2be
oldbat2be
bbtrix
amykath
Liz
nosoccermom
gr8daygw
User
graphics_gal
sjhockeyfan325
muskokascp