victorian kitchen - how to be vintage and also unique
victoriajane
15 years ago
Featured Answer
Sort by:Oldest
Comments (57)
edlakin
15 years agolast modified: 9 years agoUser
15 years agolast modified: 9 years agoRelated Discussions
Victorian industrial kitchen - long, all help appreciated
Comments (7)Bee, it's upstate NY. It's just beyond the summer/weekend NYC second home territory. We're not in the Hudson Valley stratosphere, but talented local furniture and cab makers do work in NYC and Boston. It's probably the only way to make a go of the business. If you know of anyone in shouting distance, let me know! I do have the pie safe. It is narrow -- the old cupboard is a little more reasonable at 20". I'm also worried about losing too much storage, but I fear with this bowling alley shape that a long line of lowers on both sides might feel like a tunnel. There's also the cart to fit in. I should also mention that the ceilings will be 8 foot at best. Lighting is going to be tricky, too, since the window (room for a second, or higher fixed transoms?) faces northeast and the door northwest....See MoreCountry Victorian kitchen style...any examples?
Comments (6)I'm sure you've seen my kitchen before...I have a few of these elements. My home is an 1873 farmhouse, so not a very frou-frou or ornate Victorian. I wanted to try to have a kitchen that seemed like it belonged in the house (no bamboo or granite or chrome--just wouldn't work) but obviously was NOT trying to duplicate an authentic Victorian kitchen. Blues and greens: ORB faucet, mason jar soap dispenser and antique bottles found by my grandfather on display: My lighting: We exposed the brick chimney: Grandmother's cuckoo clock and great-grandmother's sewing machine: Freestanding pieces: Antique workbench as an island (we added wheels to make it slightly taller and movable): Pot rack on wall, though it is really just for decoration to display the copper pans we can't use anymore: My mom's old canisters: I also have soapstone counters as well as some elements of my kitchen that are decidedly not in the Victorian farmhouse genre, like my copper backsplash/door panels and my tile floor. But again, this is just our interpretation, and to us, the kitchen looks like it belongs with the rest of the house, which also has been updated in various ways--leaving a pleasing and comfortable combination of the antique and traditional with the comforts of modern living. Here is a link that might be useful: my blog with more kitchen info...See MoreA unique kitchen in a unique house...
Comments (23)I was struggling to pinpoint my issue with the kitchen. It's the slug/leech factor--you all nailed it! Thanks, Nikoleta, for posting the link with the additional pics. It was fun to see more of this house. I love the front door! I was struck, however, how some items seemed so out of place. That very traditional dining room furniture, for instance, doesn't belong at all. In the very interesting bathroom, the basic, boring white toilet looks odd. I do hope they find a buyer who will appreciate all the quirks. This house takes "thinking outside the box" to a whole new level!...See MorePrettykitty's Classic Vintage White Victorian Lacanche Kitchen
Comments (44)joy20, all your appliances will have spec sheets and your contractor/cabinet builder should be fully aware of the specs(measurements for depth and width) and if you are having inset doors, they need to accommodate for the doors shutting flush within the cabinet box by building the cabinet box deeper...this is so simple, but critical if they screw it up. Most spec sheets only allow for "overlay doors" - doors that close on the outside of the box, not into it...make sure your carpenter takes this into account! labradoodlemom, benjamin moore's coppermine is the red cabinet...the white cabs are custom to match our trim, but very close to Sherwin Williams Navajo white 6126 Good luck!...See Morecotehele
15 years agolast modified: 9 years agovictoriajane
15 years agolast modified: 9 years agovictoriajane
15 years agolast modified: 9 years agoUser
15 years agolast modified: 9 years agoUser
15 years agolast modified: 9 years agovictoriajane
15 years agolast modified: 9 years agoelizpiz
15 years agolast modified: 9 years agoarlosmom
15 years agolast modified: 9 years agoelizpiz
15 years agolast modified: 9 years agoarlosmom
15 years agolast modified: 9 years agosergeantcuff
15 years agolast modified: 9 years agomom2lilenj
15 years agolast modified: 9 years agobudge1
15 years agolast modified: 9 years agoelizpiz
15 years agolast modified: 9 years agobudge1
15 years agolast modified: 9 years agovictoriajane
15 years agolast modified: 9 years agoprettykitty1971
15 years agolast modified: 9 years agofarmhousebound
15 years agolast modified: 9 years agomom2lilenj
15 years agolast modified: 9 years agomom2lilenj
15 years agolast modified: 9 years agoprettykitty1971
15 years agolast modified: 9 years agomom2lilenj
15 years agolast modified: 9 years agovictoriajane
15 years agolast modified: 9 years agomom2lilenj
15 years agolast modified: 9 years agomom2lilenj
15 years agolast modified: 9 years agovictoriajane
15 years agolast modified: 9 years agoprettykitty1971
15 years agolast modified: 9 years agoprettykitty1971
15 years agolast modified: 9 years agoprettykitty1971
15 years agolast modified: 9 years agoVivian Kaufman
15 years agolast modified: 9 years agosayde
15 years agolast modified: 9 years agosombreuil_mongrel
15 years agolast modified: 9 years agoprettykitty1971
15 years agolast modified: 9 years agolaurmela
15 years agolast modified: 9 years agomarthavila
15 years agolast modified: 9 years agoVivian Kaufman
15 years agolast modified: 9 years agoelizpiz
15 years agolast modified: 9 years agovictoriajane
15 years agolast modified: 9 years agolaurmela
15 years agolast modified: 9 years agoelizpiz
15 years agolast modified: 9 years agopluckymama
15 years agolast modified: 9 years agoprettykitty1971
15 years agolast modified: 9 years agolaurmela
15 years agolast modified: 9 years agoprettykitty1971
15 years agolast modified: 9 years agovictoriajane
15 years agolast modified: 9 years agolaurmela
15 years agolast modified: 9 years agoelizpiz
15 years agolast modified: 9 years ago
Related Stories
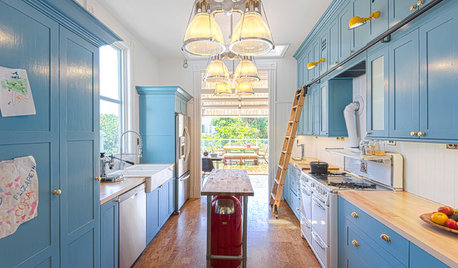
KITCHEN DESIGNKitchen of the Week: Pushing Boundaries in a San Francisco Victorian
If the roll-up garage door doesn’t clue you in, the blue cabinets and oversize molding will: This kitchen is no ordinary Victorian galley
Full Story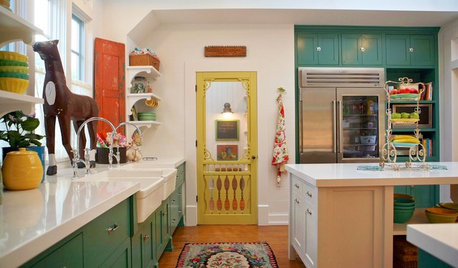
VINTAGE STYLEHouzz Tour: Farmhouse Meets Victorian in Los Angeles
Fanciful scrolls and sweet botanical prints join playful vintage touches for a home that’s altogether charming
Full Story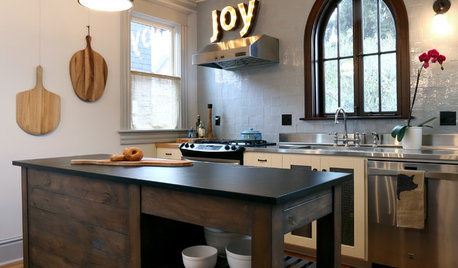
KITCHEN OF THE WEEKKitchen of the Week: Victorian Style the Nonconformist Way
Modern and period elements mix creatively and in perfect harmony in an Oregon kitchen and pantry
Full Story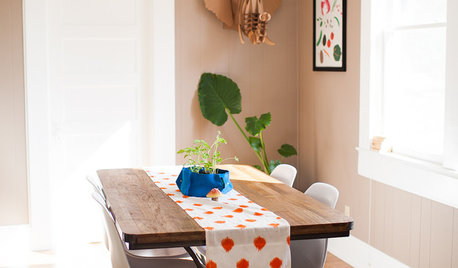
HOUZZ TOURSMy Houzz: Colorful Victorian in San Luis Obispo
A newlywed couple in Southern California mixes new with old, letting their love and creativity bloom in a Victorian rental
Full Story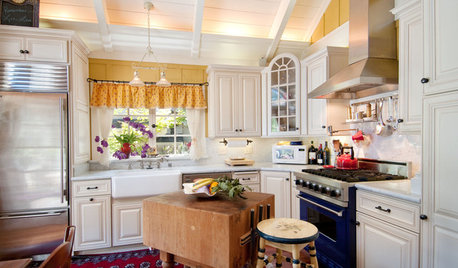
KITCHEN ISLANDSInspiring Ideas for Vintage Kitchen Islands
Tired of the same old boxy kitchen island? Look to the past for a functional piece with timeless personality
Full Story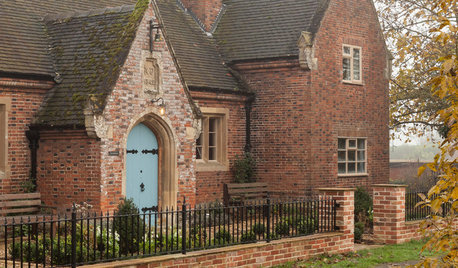
HOUZZ TOURSMy Houzz: Converted Victorian Schoolhouse Looks to the Past
A 19th-century school is transformed into a spacious home with lots of natural light, vintage finds and restored period features
Full Story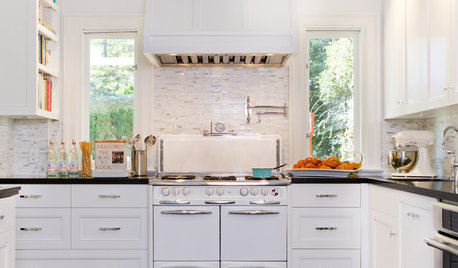
VINTAGE STYLERevel in Retro With Vintage and New Kitchen Appliances
Give your kitchen old-fashioned charm with refrigerators and stoves that recall yesteryear — even if they were made just yesterday
Full Story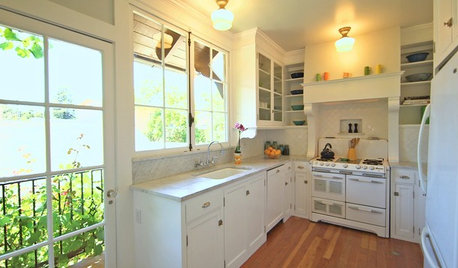
HOUZZ TVHouzz TV: A Just-Right Kitchen With Vintage Style
Video update: A 1920s kitchen gets a refined makeover but stays true to its original character and size
Full Story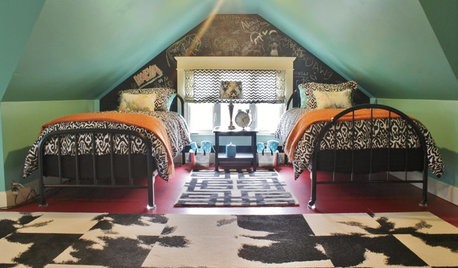
HOUZZ TOURSMy Houzz: 1903 Victorian Displays Adventurous DIY Style
An interior designer brings her talents for collecting and painting to her family’s Washington home
Full Story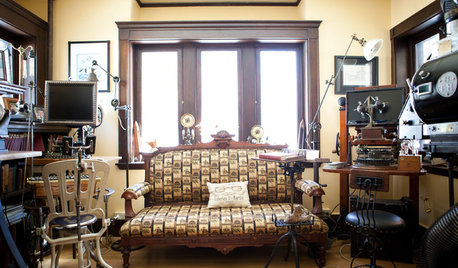
HOUZZ TOURSMy Houzz: Wondrous Steampunk Style for a Massachusetts Victorian
Grab your aviator goggles. This trip through a 1901 home that blends sci-fi and bygone-era imaginings is a wild ride
Full Story


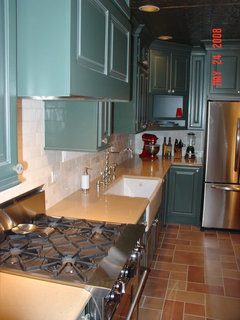
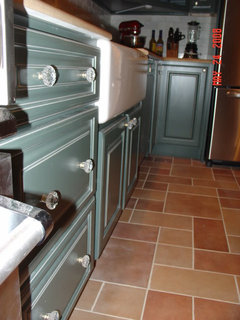


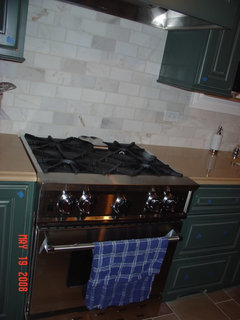
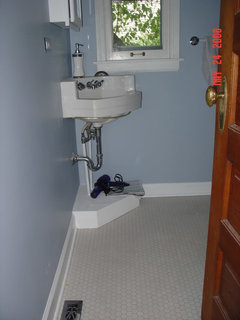
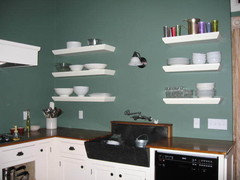
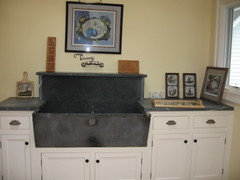
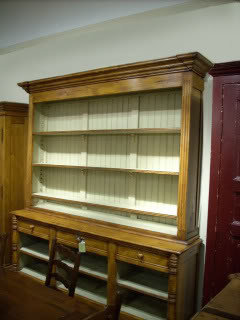
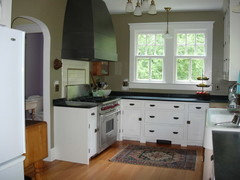

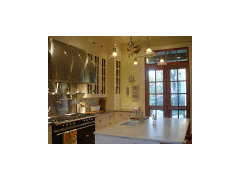





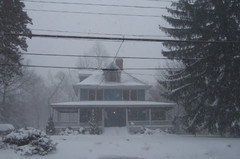

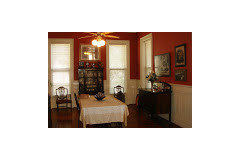
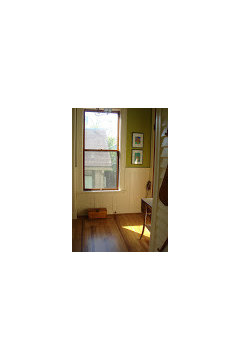



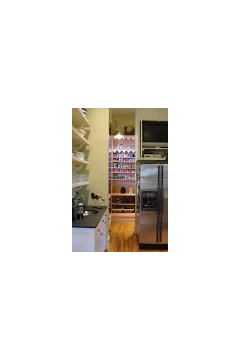
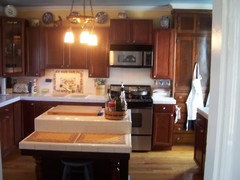
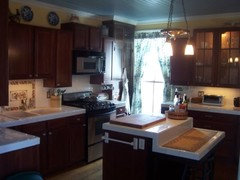


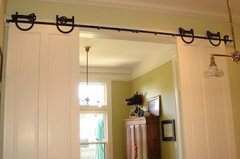

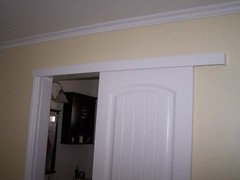






budge1