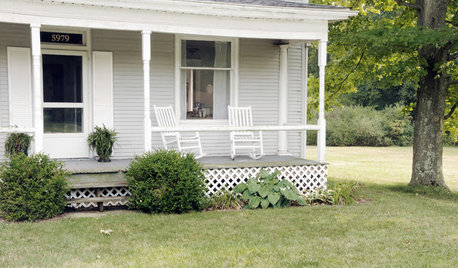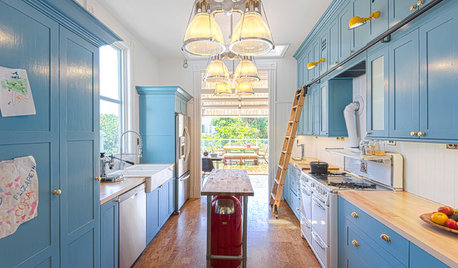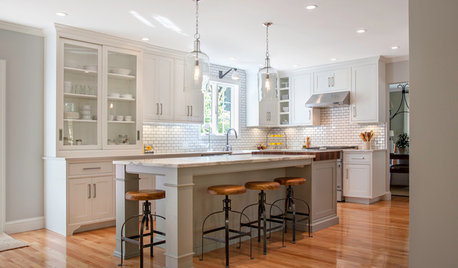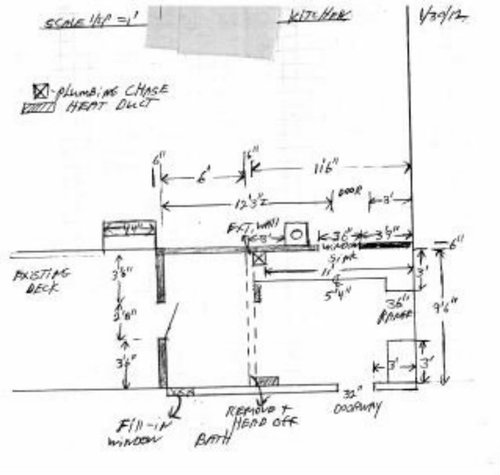We're about to set out on renovating a kitchen in our summer/December/eventual retirement house. We've owned it for about five years, and the frustrations (and hazards) have gotten to be a bit too much.
Us: two people, with a good amount of company and entertaining. One cook. The food spans from Indian to Middle Eastern to good stuff from the local farms. So spices and such are extensive.
The house is a rural Victorian in the northeast. It once had a flat roof, and somewhere along the line acquired a pitched roof. Some but not all of the exterior detail got wiped out when siding went up in the 1960s. It was originally built as a funeral home. The room off the kitchen, which we use as the dining room, therefore has 7 doors or doorways. All of the doors and funny geometry make robbing space from one of those rooms awkward. And expensive for how funny looking it would be.
Down the line we'll remove some doors in moving from a half bath to a full bath downstairs (anticipating our dotage).
Meantime the kitchen. The current setup is 9'6" x 11-6", with a door to the deck and a doorway to the dining room. It's a fat hallway. Although we've tried to reroute traffic into the house to another entry, it still gets a lot of traffic. It currently has site-built cabinets, badly painted a glossy white, with white tile counters. There's about a foot between the bottom of the uppers and the counter. So none of the usual stuff that people put on counters fits , and I have to warn guests to pull the toaster out so that it clears the cabs (blistered paint marks unheeded warnings). The over the range cab is slightly higher -- three feet maybe -- but there's blistered paint there too. Oh -- and there's an interesting crackling sound when I open the oven coming from the dropped ceiling. Built into the dropped ceiling is a hideous giant florescent light.
The plan below is the contractor's sketch.
The thought is to keep the sink where it is (moving from a cheap 40" monster there currently that replaced a too far gone vintage cast iron (now in the basement) with something smaller to save on counterspace. The stove too would stay, centered visually rather that centered for cabinets. Pullout on the short side for sheetpans and such, drawers on the other. Shelves on the range wall, and -- gasp -- a proper hood.
Uppers flanking the sink for glassware. A dishwasher, probably on the left. (The circle/square thing is a chimney, which, with the septic system, is why we're not bumping out that way). Lower drawers along the sink wall extending I'm not sure how far. Right now the fridge is on the doorway side. Thinking about keeping it there, with a narrow pantry toward the door and pantries on the other side. Because it's a rural area, we tended to stock up.
Because a lot of baking and cooking for crowds goes on, I have a good number of oversized pots and pans. I've been using a meat hook in the window for skillets. There are a couple of others waiting for a place (one six foot long one with ram's horn ends might wind up in a different room.)
Here's a board with current constraints: I have a blue, 36" Ilve that replaced a builders-grade Hotpoint trashed by mice. The cart now gets used for the 60s-era kitchenaid standmixer and not sleek but effective old Cuisinart.
While I don't need to keep the chrome equipment tower, it's sturdy enough for the convection oven.
So am I making some layout mistakes? And how to blend the industrial/victorian elements without turning leaning too far into junk store?
I'm currently talking with some local custom cabinet builders. If the price doesn't bring on a fainting spell, I was thinking about a look like this, jumping off from the arches, and breaking up a cab run (even with limited uppers) with antique pieces. This:
I like the arch in the island cab door, although obviously I'd have no island or moat.
Antique piece:
{{gwi:1652369}}
If I have to scrape myself off the floor on custom prices, I'll probably go the Ikea/Sherr's route, with a bit over five foot tall cupboard with over-two style doors, tied in with Sherr's doors and drawers. There's also a cool old set of wooden lockers that might work.
Anyway, I think I'm going too many ways at once, and I'd appreciate any help in sorting this through. Destruction starts some time in March, so the clock ticks.


















beekeeperswife
mama goose_gw zn6OH
Related Discussions
Small kitchen, old house, layout help appreciated
Q
1885 Victorian-Kitchen Needs Your help!
Q
Kitchen for Two, Appreciate all feedback!
Q
Layout Help - Any and all advice appreciated
Q
chesters_house_gwOriginal Author
mama goose_gw zn6OH
chesters_house_gwOriginal Author
marcolo
mama goose_gw zn6OH