1885 Victorian-Kitchen Needs Your help!
FalParsi
10 years ago
Related Stories

HOUSEKEEPINGWhen You Need Real Housekeeping Help
Which is scarier, Lifetime's 'Devious Maids' show or that area behind the toilet? If the toilet wins, you'll need these tips
Full Story
ARCHITECTUREHouse-Hunting Help: If You Could Pick Your Home Style ...
Love an open layout? Steer clear of Victorians. Hate stairs? Sidle up to a ranch. Whatever home you're looking for, this guide can help
Full Story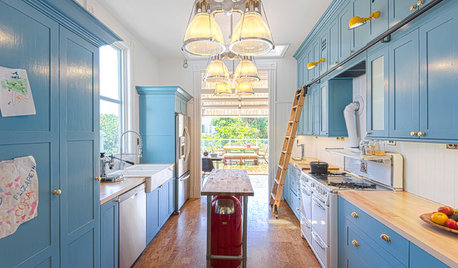
KITCHEN DESIGNKitchen of the Week: Pushing Boundaries in a San Francisco Victorian
If the roll-up garage door doesn’t clue you in, the blue cabinets and oversize molding will: This kitchen is no ordinary Victorian galley
Full Story
KITCHEN SINKSEverything You Need to Know About Farmhouse Sinks
They’re charming, homey, durable, elegant, functional and nostalgic. Those are just a few of the reasons they’re so popular
Full Story
KITCHEN DESIGNKitchen of the Week: More Light, Better Layout for a Canadian Victorian
Stripped to the studs, this Toronto kitchen is now brighter and more functional, with a gorgeous wide-open view
Full Story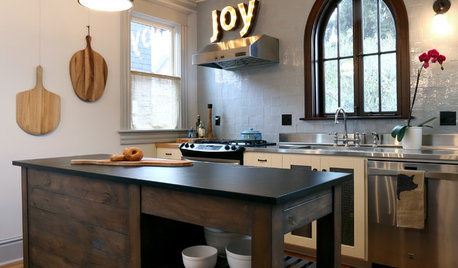
KITCHEN OF THE WEEKKitchen of the Week: Victorian Style the Nonconformist Way
Modern and period elements mix creatively and in perfect harmony in an Oregon kitchen and pantry
Full Story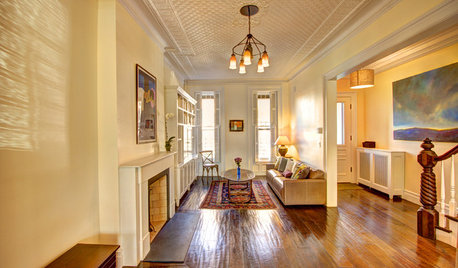
DENS AND LIBRARIES8 Victorian Drawing Rooms for Modern Living
Whether you remodel it for an open plan or keep it intact, a Victorian drawing room can graciously adapt to modern needs
Full Story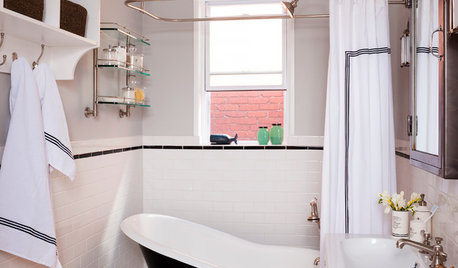
BATHROOM DESIGNRoom of the Day: Classic Black and White for a Victorian Bathroom
A claw-foot tub and a pedestal sink help keep this vintage Washington, D.C., bath open and airy
Full Story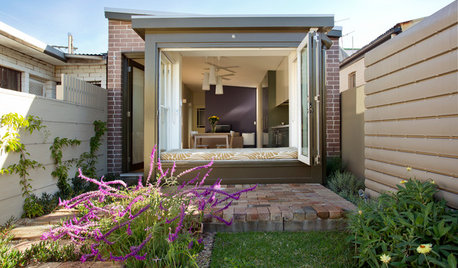
HOUZZ TOURSHouzz Tour: A Victorian Cottage in Sydney Opens Up
Colors, not walls, now define spaces in this once-dreary home — and the new airy garden overlook helps too
Full Story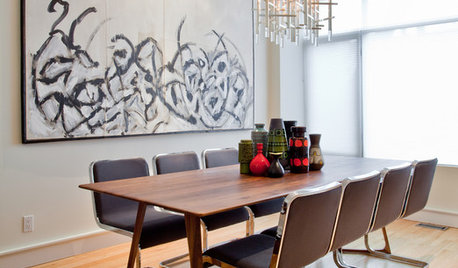
HOUZZ TOURSHouzz Tour: Space-Maximized Victorian in Toronto
Thoughtful storage and an eye for color and pattern help a Canadian designer fashion a quirky, modern home
Full Story






elofgren
herbflavor
Related Discussions
Need help with interior color selection for a victorian
Q
Need help modernizing an old Victorian
Q
Need help with storage/open shelves in a Victorian kitchen
Q
Need kitchen backsplash help for a Victorian
Q
FalParsiOriginal Author
xxxxOldTimeCarpenter
xxxxOldTimeCarpenter
FalParsiOriginal Author
crl_
sena01
xxxxOldTimeCarpenter
rosie
FalParsiOriginal Author
FalParsiOriginal Author
herbflavor
Holly- Kay
FalParsiOriginal Author
lavender_lass
Valerie Noronha
FalParsiOriginal Author
rosie