Greetings! I am a long time lurker on Gardenweb and would like to solicit your expertise concerning our upcoming kitchen remodel. It is a one butt kitchen but DH sits on the other side of the counter and keeps me company while I cook. I cook every night. Best time of the year is when the kids come home for the holidays (DS in the military; DD at college) and we throw down! Big meals 3x a day then! (See? I read the instructions!). Newbie here, so hope the pictures work!
Our home is another one with an identity crisis. When we purchased it three years ago, it had all the very best from 1991 including lots of gold lame�, faux paintwork, heavy brass lighting, marble flooring, granite inlays in the hardwood, etc.
We have drabbed it down considerably and it feels much homier; however, it still has several elements that don�t quite "flow," with our kitchen being the worst offender.
I have actually had visitors who have stopped short upon entering the kitchen and said, "It doesn�t go with the rest of your house!"
I "THINK" the appropriate approach would be a "traditional" kitchen; however, if I am wrong please chime in. We "like" a lot of styles, but believe the traditional would match the rest of our home best. Shaker cabinets seem a little plain compared to our other rooms, so we were thinking more along the lines of the Schuler Marietta door with maybe a different style of cabinetry for the island (but keeping the color and granite the same as the perimeter). I am contemplating "White Chocolate" (creamy white) cabinets with Antique Brown granite and biscuit subway tile backsplash. I have a white oak floor; the picture was taken against our maple butcherblock table for lighting. Again, if this is not a good idea, please let me know. We are open to all advice.
I am keeping the palette simple (you might say boring) because we aren�t exactly sure how long we will be in this house. We love it here and would like for it to be our forever home, but when the kids start having grandbabies, well� we may have to follow them (whether they want us to or not)! I love the look of a different colored island and/or different granite on the island, but am too afraid that might end up dating the kitchen in the long run.
I definitely DO want to put a butcherblock portion at the end of the island (by the range) a la lleet and alabamamommy�s kitchens. I am still trying to figure out if the butcher block should be butted up to the granite (seems like this would be a crumb catcher) or if it is possible to have the thicker butcherblock "lip" over on top of the granite. This is where I will do most of my prep. I want to put a pull out trashcan in the island just beneath it. It�s close enough to the sink that I will only need one sink.
I wish that karena_2009�s kitchen pictures were still posted on the forum. Reading her entries it sounds like she had many of the same elements I want to have in my kitchen (including the brand of cabinetry). She seemed to have difficulty or buyer�s remorse with her mantle hood. I�m wondering how she likes it now.
The hood is our biggest conundrum. There is an excellent bargain on a new SS chimney hood on Craigslist that I�m inclined to snap up� but would that look too out of place in a traditional kitchen? I worry that because my kitchen is small, a wooden hood might look too cramped. Would love to see your suggestions/pictures.
The kitchen measures 10 x 15�; island 7� x 27.5".
I am happy with the layout and we are doing this on a budget so I plan to leave it as is; only upgrading/upsizing the appliances and adding a hood (we currently have downdraft).
We will replace our 30" Jennair cooktop with a 36" Capital Culinarian or BlueStar (whichever I can negotiate the best deal on). The hood should be 42" based on what I�ve read.
We will replace our 27" wall oven/microwave with 30" models.
We will replace our 42" side by side paneled refrigerator with a 48" stainless steel model.
Soffits will be removed and I plan to run cabs up to the ceiling (probably have to go with stacked; ceiling is 9ft).
I know that we are removing a lot of cabinet space with the appliance upgrades, but I think I can make it up by being more organized with the island (deep drawers to hold plates, bowls, etc.) and the current desk will be replaced with usable cabinetry.
So� please peruse and offer criticism freely. When I am trying to decorate a room I have a bad habit of getting it right on the third try. I absolutely cannot afford to do that with the kitchen! I know that I need a KD, but since we will be going with Lowes (we are cash poor but have extensive credit available!), I want to go in with my plan mostly laid out since the BB KDs seem to be hit or miss.
Thank you!
Our LR/DR (so you can get a feel for the house):
Current kitchen/BR:
Current refrigerator wall:
Would like the refrigerator wall to look like this (except SS fridge and cabs going to the ceiling; color white chocolate). We had the pull out pantry cabs at an apt in Berlin and they worked so much better for me than my
current larger pantry where things are always hiding.
Current cooking wall. Again, plan to replace with CC or BS 36" range and really need help with the hood. The hood will be flanked by 3" fluted spice cabs and 15" cabs with glass doors. The wall oven cabinet will stay where it is (only bigger). Too busy? Too crowded? If 42" SS high end Chimney Hood will work I want to purchase the one on CL before someone else finds it!
Current sink counter area (counter is 3� wide). This will stay largely the same. Will ditch the trash compactor and replace with a cabinet or drawers (suggestions?), replace sink with a SS undermount sink of the same size, and replace the faucet with a SS pulldown model. I know it seems vanilla, but I am trying to appeal to the masses in case we sell.
The counters will, of course, be squared off rather than round. I think I will need to use a few corbels with the granite since the overhang is so wide. I want to use an eased edge on the perimeter and ogee on the island (if I can figure out how to marry up the butcherblock with it). I will paint the walls and turreted(?) ceiling with Porter�s Tweed � that is two shades darker than the LR and one shade darker than the DR paint. Again, trying to keep the "flow" there. The BR gets tons of light so the dark paint will be no problem. Our LR color looked wonderful -- dark and warm -- in our previous house but can look washed out in this house because of all the windows.
We will replace the ugly soffit over the island with something like this:
The ceiling fan in the fireplace area of the kitchen used to be bright brass with white blades and I bronzed it; I will use the same treatment on the ceiling tin so they match. Or should we just try to find an expert drywaller to patch the ceiling and leave it flat? Will probably re-use my blingy chandeliers since they replaced the original space-age brass fluorescent light.
Thank you in advance for your suggestions! I have a tough hide, so please be frank. There are so many of you whom I admire; particularly look forward to Live_Wire_Oak�s response if it is forthcoming � have loved his/her responses to so many threads!
My best!
Michele


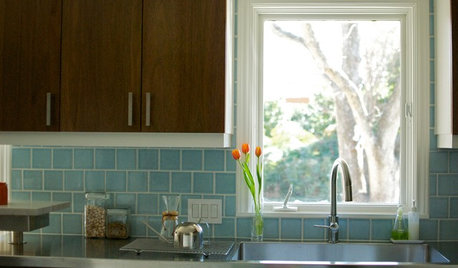



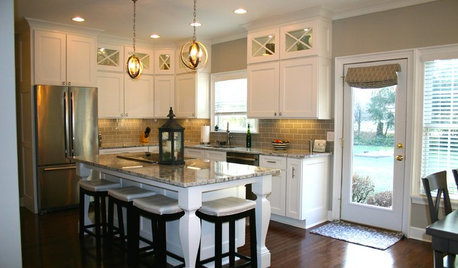
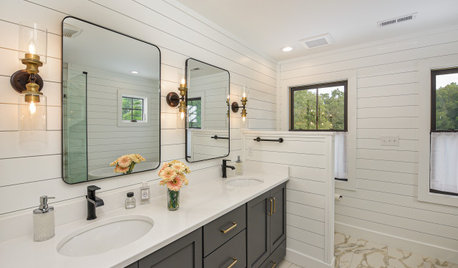

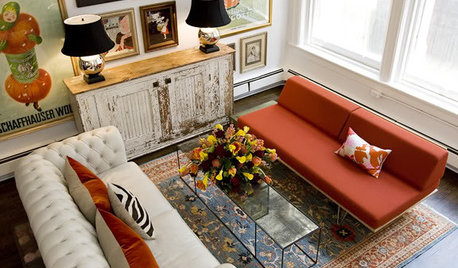




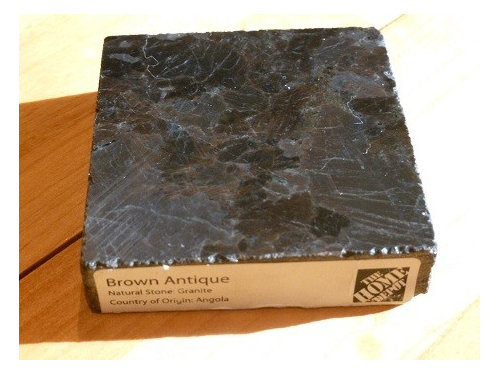


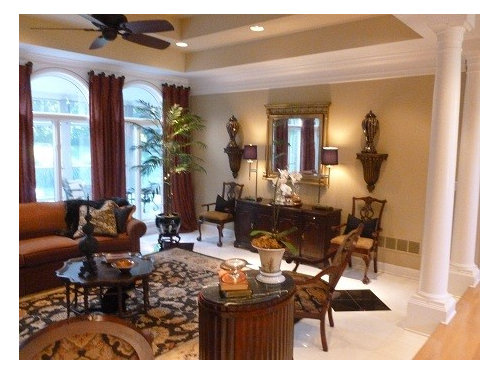


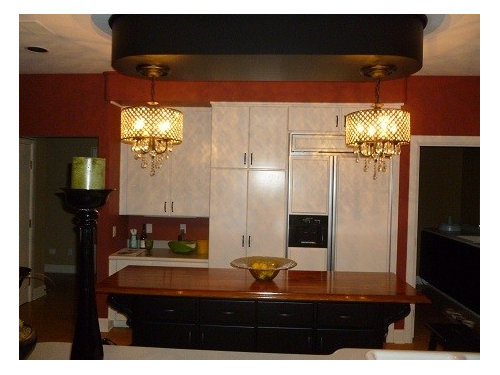



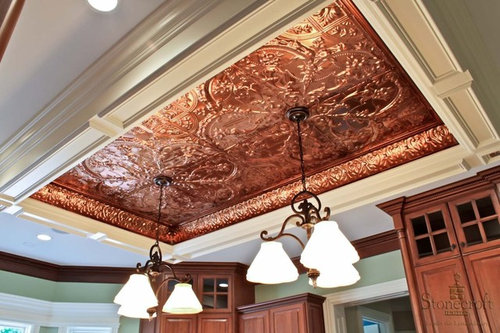
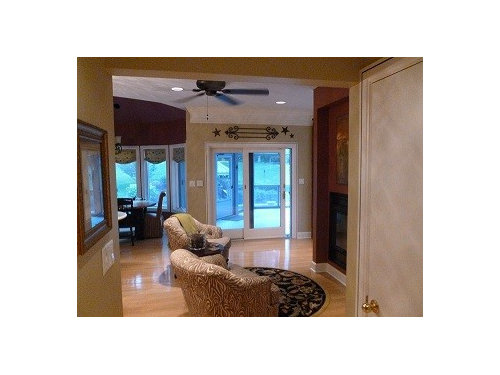


springroz
User
Related Discussions
Need help putting this tiny kitchen reno together (pics)
Q
Help! Started my reno & need more money, suggestions please!!
Q
Newbie Kitchen Remodel-Cabinet Guidance Needed!!!
Q
Kitchen Reno Cont’d: Ideas/Suggestions/Help Please!
Q
User
ginny20
LovesSoldiersOriginal Author