Kitchen Reno Cont’d: Ideas/Suggestions/Help Please!
2ManyDiversions
6 years ago
last modified: 6 years ago
Featured Answer
Sort by:Oldest
Comments (24)
2ManyDiversions
6 years agolast modified: 6 years ago2ManyDiversions
6 years agoRelated Discussions
Kitchen Reno - Need Corroboration / Suggestions / Guidance
Comments (5)Thank you! You have given me a lot to think about (that is why I posted!). Re-reading my OP, it is obvious I am not a very good communicator. If we sell this house, it will not be for 10-15 years. My resale fear comes from the fact that this house sat vacant for upwards of 4 years and the realtor said it was because everyone hated the kitchen and did not want to buy a house for the price the seller was asking and have to go in and do an immediate kitchen remodel. I have a set of plans from a local renowned KD commissioned by another potential buyer. I did not like them because it got rid of the island. Although our kitchen is not big enough by NKBA standards to have an island I really love its functionality. I just do not like the way this one looks. We tried to cosmetically update it by painting it black, adding corbels, and putting on a cherry butcherblock top and it was a huge FAIL. It looks too stripey. So that is why I am trying to find something "timeless" and that will appeal to the masses. I know that eventually we will sell but it will not be anytime soon. This kitchen overhaul will not be an investment. It is for my pleasure alone. I am actually the one who convinced my husband that the kitchen was purely functional three years ago and there was no reason to rush into a remodel. Simply stripping the 90s wallpaper and replacing the plastic wire cabinet pulls and lighting made a world of difference. The most unappealing and dated effects are the awful gray laminate countertops with PVC edging and the soffit above the island that we affectionately call the "Tumor." At one point, we WERE planning to just paint the cabinets the same color as the living room walls (looks a little different when it is semi-gloss) and replace the countertops with granite, but after perusing the beautiful kitchens on this website we decided to go big or go home! Then we decided we really, really wanted an open burner gas range. I still do, but think I could compromise with a 30 inch model as I really only need 6 burners over the holidays. That area below the current cooktop is nothing but wasted space because of the Jennair downdraft (all the rage in the 90s!). I could also fit a 30 in under cabinet range hood. I do not like that look and that is not an ideal size, but again I guess this is about compromise. I could probably even get along with a 30 inch rangetop, but would really like to have the extra oven. Again, only necessary on holidays. I will think about that one and compare prices. Thank you for reigning us in! I had planned to pay cash for the high end appliances and charge the cabs because the appliances would deplete our reserves. You can always get 18 months same as cash at Lowes, so as long as the cabs were under $18K that would be manageable (perhaps I am being naive though since I never actually priced the cabs, but it is not a large kitchen.). Greendesigns: My brother is the most skilled HVAC person in the U.S. and since his wife does not cook, his labor charges are usually only a home cooked meal or two. Just outside this window is my husbands grill porch (we pass food through the window). Gas is piped there, so I do not think it would be too difficult for DB to run it around the corner to where the gas range would be. I am checking with him, though. The ventilation would be no problem for him and make up air can come from cracking the nearby window. Again, maybe I am being naive! Ginny20: Thank you for the info on the butcher block. That is exactly what I was looking for. I went to BN and they already had the Aug This Old House mags out, but I will see if I can order a back-issue of the July mag online. So! Is this a better plan: - Replace cabinet doors only. Should I put glass in any of them? If so, which ones? The local cabinetmaker who installed the current cabinets is still in business so I have sent them an email asking if they can do doors only. That is a great idea and I wish I had thought of it!! They also have a beautiful style of door called Painted Classic that I love. My concern with replacement doors is this silly curved door. Hopefully they will agree to build a replacement since they installed the original. Also there is a lot of cracking. Not sure if it is the paint or the actual wood. I can live with it. Some pay extra for distressing! - Replace 30 in downdraft cooktop with 30 in range or rangetop. Add under the cabinet hood. - Replace sink with ss undermount and ss pulldown faucet. - Replace countertops with antique brown granite. - I will replace the fridge/wall oven/mw only as they fail (we have just had to do this with the workhorse ka dw as parts were no longer available) and not upsize. - Add BS (already have a great tile guy) and paint kitchen Tweed (already have an awesome painter). - Remove tumor. DH can build something less belligerent to mask the area. I can swing this with cash dependent on the price of the cabinet doors. Thank you for your concern and, of course, you are right! In the future, will remove soffits and add crown to cabs. I have already confirmed with the builder/previous owner that there is nothing behind them. Also want to replace the desk area with drawers so it looks more like a hutch. That desk is unused except for a messy drop zone. Thank you again! Michele...See Moreplease help review my kitchen reno...feedback on plans please!
Comments (15)Here's an idea: All perimeter counters and cabinets are 3" deeper than standard: -- Counters are 28.5" deep. This gives you more workspace as well as more room behind the sink for a faucet and to clean behind -- Base cabinets are 27"D. If your cabinetmaker does not offer deeper base cabinets, then pull standard 24" base cabinets out from the wall -- Upper cabinets are 15"D. This should not be a problem - most cabinetmakers today offer 15"D upper cabinets. All zones are nicely separated, which allows multiple people to work in the Kitchen at one time - preparing a meal/snack, cooking, and/or cleaning up. There are four defined Prep Zones, with potential for others throughout the Kitchen. There are 3 Prep Zones on the island - two of which are adjacent to the prep sink. The third is around the corner and while it is not directly adjacent to a sink, it's close to both sinks. There is a 2-bin trash pullout next to the prep sink. The Cooking Zone is on the wall for ease of venting. It is surrounded by ample work/landing space. There are two cabinets on the left for tray storage and pot & pan storage on the right. Additional pots & pans can be stored in the island. The Cleanup Zone is on the perimeter where dirty dishes are hidden from direct view from the Dining Room and Family Room. Both DWs flank the cleanup sink. There is also a 2-bin trash pullout b/w the cleanup sink and the range for easy access from both the Cooking Zone and the Cleanup Zone. Dish storage is located in several locations near the DWs and all to the left of the cleanup sink. This is so your dishes are located near their point of use - the Dining Room. Dishes are also stored near the DWs for ease of unloading. Finally, dish storage is located where someone can set the table or load/unload the DW without getting in the way of those preparing & cooking. Since you have a large family, you probably have more dishes than most (I grew up in a large family - six children as well - and we had more dishes than most.) Dish storage is located: -- A 24" Dish Hutch is to the left of the sink/DW. It has a 15" deep upper cabinet that goes to the counter above a 27" deep base cabinet. I recommend the first 6" to 9" of the upper cabinet be either a drawer or two or separate doors from above so you can open the doors above even when there are items on the counter. A nice thing about this arrangement is that if you are short or while your children are, dish storage is lower than in standard upper cabinets. Instead of starting 18" above the counter, storage starts 9" or so above the counter. [Note, I originally made it 36" wide, but then I remembered that you have a Utility Shaft at the end!] -- There is a 42" dish drawer in the island for additional dishes. The drawer faces the sink/DW side. With an aisle 51" wide, you should be able to have both the DW and the drawer open at the same time - nice and easy for putting dishes away! -- Finally, assuming the Utility Shaft is not as deep as the counter, I propose putting a tall dish cabinet in front of it for additional dish &^ glass storage. The refrigerator and freezer are on the periphery so both those working in the Kitchen and those just looking for a snack or putting away groceries can access it without getting in each other's way. They are also located so non-Kitchen workers do not have to cross through the working part of the Kitchen to get to them. The MW drawer is located on end of the island - near the refrigerator/freezer and a water source. Most MW'd food comes from the refrigerator or freezer and many need water added to them when MWing. As with the refrigerator, the MW is located such that both Kitchen workers and non-workers can access it without getting in each other's way. The Pantry is located just outside the main Kitchen work area. A walk-in/step-in/reach-in pantry is a much better use of space for pantry storage - it's more flexible, it costs much less, and storage is more efficient. The island has seating for eight. Two seats have 18" of knee/leg space for tall family members or visitors. The other six seats have the minimum recommended 15" overhang. This will be find for short to average height folks. There is a 12"w x 27" tall Utility pullout for broom, dustpan, swifter, etc. If you prefer, it could also be turned 90 degrees so it's a 27"W x 12"D cabinet. To the left of the pantry is a Tea/Coffee/Beverage Center. It's located outside the Kitchen proper to allow anyone to make tea/coffee, etc., without encroaching on the Kitchen's main work area. If you'd like, you could add a bar sink and, possibly, a refrigerator drawer or under-counter beverage refrigerator. Note that a bar sink is smaller than a prep sink, so it will not take up as much room. A bar sink is usually small b/c the most use it gets is to fill glasses for water or to fill a coffee maker, etc. Prep sinks, on the other hand, get a lot more use and more space is needed so they are generally larger. . . Zone Map:...See MoreKitchen Reno. PLEASE help.
Comments (16)I like your choices so far! I think repeating the gray of your lovely floor tiles, keeping the horizontal planes the same, would look nice. We used Steel Gray granite for our counters. It's an entry level priced stone that is tough as nails. I ran it through lots of stain tests and nothing fazed it. We looked at Absolute Black but we weren't keen on its MOL solid appearance, preferring the subtle tone on tone of Steel Gray. Steel Gray may also go by Silver Pearl,depends on the stone yard, IME. Our counters are honed, which was an upcharge, but they were still less expensive than they would have been had we chosen one of the marble-look quartz products. You don't have a lot of counter so the difference may not be that great for you but since this is a fixer upper (a flip?), I would think that you'd want to get as much bang for your buck as possible. We found leathered (sometimes called antiqued) slabs for just a little more $$ than polished slabs. It's also very nice polished; we just aren't shiny stone counter people. My counter: Here's an example of this same stone leathered: I think a marble-mimic porcelain tile for the backsplash would look wonderful. This site shows a lot of choices, which should making finding one that harmonizes with your white cabinets easier. Inspiration pics: This kitchen has a gray and white floor but if you squint to block out the white tiles.... =) The kitchen below is far more modern than yours will be but the color scheme is similar to what I'm suggesting. One plus I've found with my darker counters is that the strong horizontal line draws the eye around the room and makes it seem larger....See MoreSous Vide Cont’d: A Newbie’s Experiences; Please share Tips & Recipes!
Comments (129)Since there seems to be some renewed interest by those who’ve yet to try sous vide, thought I’d add a few comments/observations… For me, the most wonderful thing about sous vide is the ability to take a cheap cut of meat and make it tender and tasty – and cook it to perfect mid-rare (our preference). Whether it’s Select steaks on sale for DH and I to enjoy and feel as if we’re dining on quality steak on a weeknight, or finding some cut at the grocery which I’ve no idea what it is and SV’ing, then slicing for a fantastic lunch meat or a quick dinner sandwich… it’s amazing what the SV can do with cheap cuts… Second most wonderful thing for me: Bulk SV’ing (thanks to Sleevendog). I SV and freeze several pork chops to thaw, reheat in the SV, sear and serve; chicken to make salads and sandwiches. And DH’s favorite weeknight meal: Several cheap steaks in bags of 2, mass SV’d to desired doneness. Drop in ice bath, label, then freeze. I only need to remove a couple from the freezer, pop in the SV at one degree under the temp initially cooked, it thaws and reheats in about 45 minutes, and meanwhile I whip up a quick sauce, some veggies, and finish by searing off which also helps to heat the steaks. Makes for an easy weeknight meal. Below is a Select New York Strip, little to no marbling (uber-cheap cut), with a (too thick) peppercorn sauce. It was quite good! And my embarrassing confession: I can prepare fish and seafood… but for some reason I can’t consistently make it come out perfectly cooked. Sometimes my shrimp or scallops are a wee bit on the too done side. Same with salmon (as mentioned above). Sure, should be easy for many, but for me? Eh. So SV to the rescue. I made this scallop dish last summer and while the scallops were in the SV for their 30 minutes I fried up baby kale, baked my maple glazed bacon, sliced the tomatoes and avocados, and made a sauce for BLT Scallops. Seared off the scallops for 15 seconds, sliced in half, assembled, and they were perfection. To those who scoff and say they can sear a scallop in moments, I say great for you, but I can’t and know beyond any doubt they won’t be under cooked or overcooked. With SV I can : ) fillmoe, and anyone else interested, have fun and enjoy!...See More2ManyDiversions
6 years ago2ManyDiversions
6 years ago2ManyDiversions
6 years ago2ManyDiversions
6 years ago2ManyDiversions
6 years ago2ManyDiversions
6 years ago2ManyDiversions
6 years ago2ManyDiversions
6 years ago2ManyDiversions
6 years agolast modified: 6 years ago2ManyDiversions
6 years ago
Related Stories

KITCHEN DESIGNKitchen Layouts: Ideas for U-Shaped Kitchens
U-shaped kitchens are great for cooks and guests. Is this one for you?
Full Story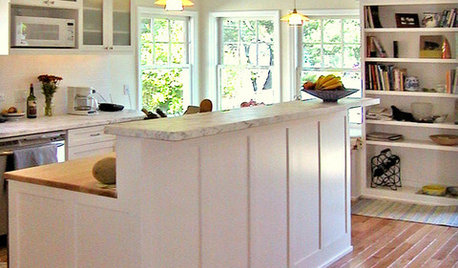
KITCHEN DESIGN8 Kitchen Organizing Ideas for Messy Cooks
Not the clean-as-you-go type? Not to worry. These strategies will help keep your kitchen looking tidy no matter what your cooking style is
Full Story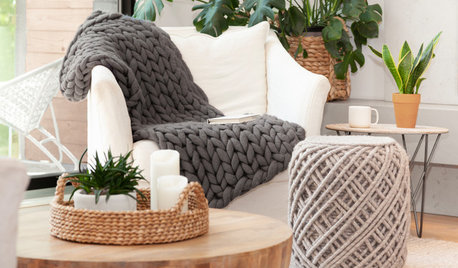
HOLIDAYS10 Holiday Gift Ideas to Help Make Home a Little Cozier
Consider these suggestions for presents to pamper the special people in your life
Full Story
SELLING YOUR HOUSEKitchen Ideas: 8 Ways to Prep for Resale
Some key updates to your kitchen will help you sell your house. Here’s what you need to know
Full Story
KITCHEN DESIGN10 Big Space-Saving Ideas for Small Kitchens
Feeling burned over a small cooking space? These features and strategies can help prevent kitchen meltdowns
Full Story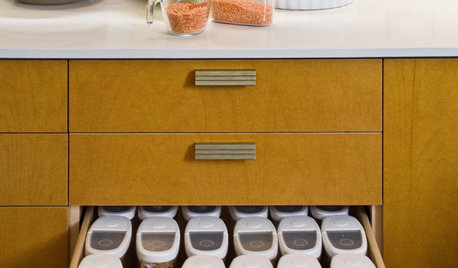
KITCHEN DESIGN6 Clever Kitchen Storage Ideas Anyone Can Use
No pantry, small kitchen, cabinet shortage ... whatever your storage or organizing dilemma, one of these ideas can help
Full Story
KITCHEN STORAGE11 Smart Storage Ideas for an Uncluttered Kitchen
These clever organizers help calm your kitchen so you can focus on the real business: dinner!
Full Story
KITCHEN DESIGNKitchen of the Week: White Cabinets With a Big Island, Please!
Designers help a growing Chicago-area family put together a simple, clean and high-functioning space
Full Story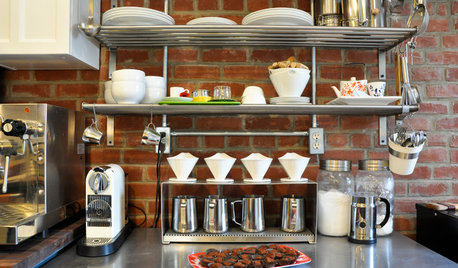
KITCHEN DESIGNSweet Ideas and a Truffle Recipe from a Chocolatier's Test Kitchen
A $2,100 budget didn't mean a half-baked kitchen redo; this confectioner just rolled up her sleeves and rolled out the improvements
Full Story





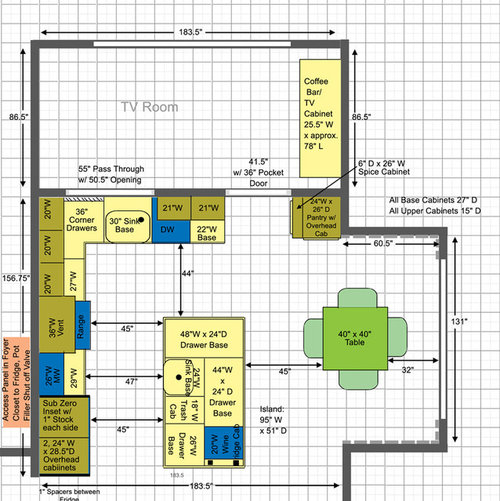
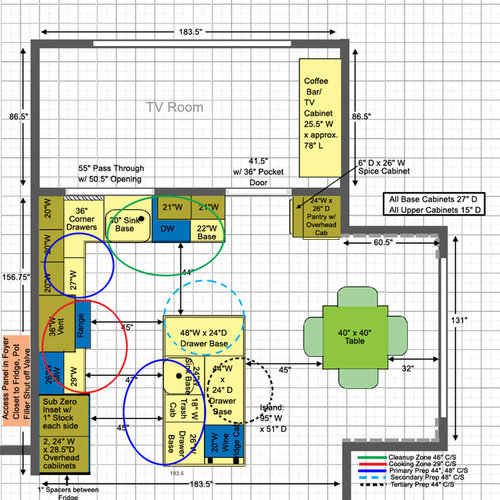
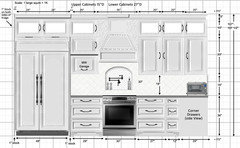














Buehl