Help Me Choose Door Styles
15 years ago
Related Stories

ARCHITECTUREHouse-Hunting Help: If You Could Pick Your Home Style ...
Love an open layout? Steer clear of Victorians. Hate stairs? Sidle up to a ranch. Whatever home you're looking for, this guide can help
Full Story
UNIVERSAL DESIGNMy Houzz: Universal Design Helps an 8-Year-Old Feel at Home
An innovative sensory room, wide doors and hallways, and other thoughtful design moves make this Canadian home work for the whole family
Full Story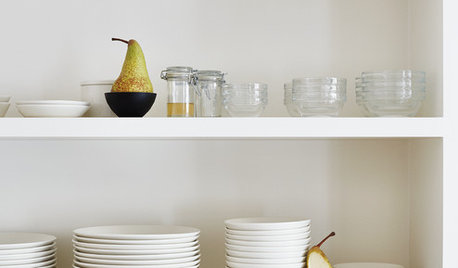
LIFEYou Said It: ‘Put It Back’ If It Won’t Help Your House, and More Wisdom
Highlights from the week include stopping clutter from getting past the door, fall planting ideas and a grandfather’s gift of love
Full Story
HOUZZ TOURSMy Houzz: 38 Years of Renovations Help Artists Live Their Dream
Twin art studios. Space for every book and model ship. After four decades of remodeling, this farmhouse has two happy homeowners
Full Story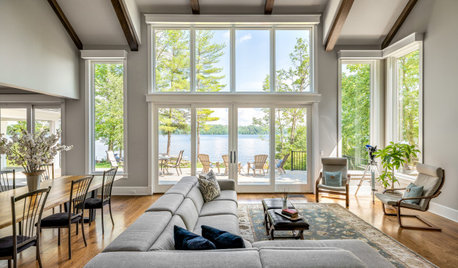
DECORATING GUIDESCould a Mission Statement Help Your House?
Identify your home’s purpose and style to make everything from choosing paint colors to buying a new home easier
Full Story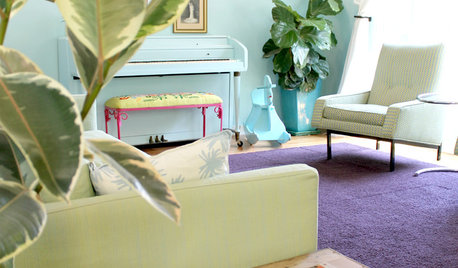
HOUZZ TOURSMy Houzz: Saturated Colors Help a 1920s Fixer-Upper Flourish
Bright paint and cheerful patterns give this Spanish-style Los Angeles home a thriving new personality
Full Story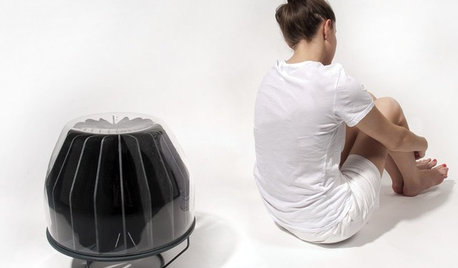
GREEN DECORATINGA New Breed of Space Heaters Helps You Stay Toasty in Style
Shiver no more with style-conscious heaters that let you turn down the thermostat and snuggle up in warmth
Full Story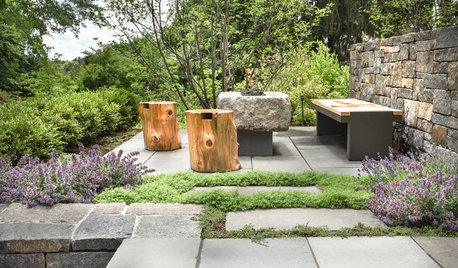
LANDSCAPE DESIGNNative Plants Help You Find Your Garden Style
Imagine the garden of your dreams designed with plants indigenous to your region
Full Story


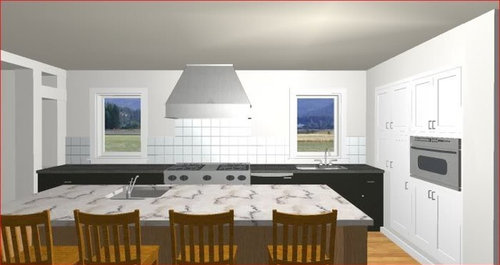
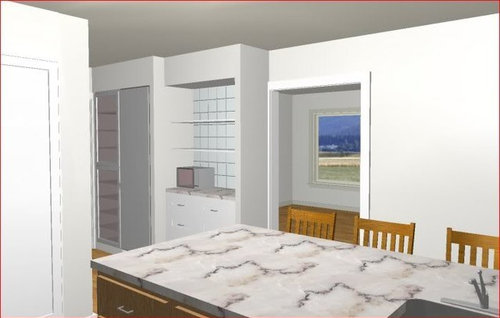





rmkitchen
igloochic
Related Discussions
White Brookhaven Cabinets, please help choose color/door style
Q
Please help me choose between Plymouth style cabinets and Soho (Pics)
Q
Which exterior light fixtures fit house style? Please help me choose
Q
Help me choose exterior colors for my Tudor style house!
Q
kateskouros
Buehl
raehelen
malhgoldOriginal Author
ljsandler
oofasis
bluekitobsessed
rhome410
vicnsb
rhome410
malhgoldOriginal Author
rhome410
bmorepanic
ci_lantro
malhgoldOriginal Author
claybabe
malhgoldOriginal Author
bmorepanic
malhgoldOriginal Author
rhome410
rhome410
ci_lantro
malhgoldOriginal Author
bmorepanic
rhome410
sw_in_austin
malhgoldOriginal Author
ci_lantro
malhgoldOriginal Author
malhgoldOriginal Author
claybabe
rhome410
lascatx
malhgoldOriginal Author
bmorepanic
lascatx
vicnsb
rmkitchen
malhgoldOriginal Author
rhome410
lascatx
claybabe
lascatx
malhgoldOriginal Author
rhome410
malhgoldOriginal Author