In June 2011, lisa a, lavendar lass, desertsteph, and a few others were so helpful with my kitchen design conundrum. I'm finally posting the results of those initial discussions, with thanks to everyone who helped!
So... we moved into an Edwardian house (1906) with a kitchen that was charming but not very functional. The sink and dishwasher were stuck in what was essentially a small pantry area, while the center of the room had a chimney from the furnace in the basement. Otherwise, the room was wide open and the cooktop and oven were all the way across the room from the sink. We removed the furnace and chimney first, and lived with it for awhile. The next step was to open up the pantry area by removing most of one wall, and moving the sink and dishwasher over into a new peninsula that provided necessary counter space and more storage. I filled the U of the pantry alcove with a better layout of cabinets - got some wonderful drawer space, a corner cabinet with a super susan, and a trash pullout.
It was a tiny project but there were big hurdles, mostly involved with the effort to make it look like the remodel never happened. It would have been easier to gut the room and start from scratch, but my husband and daughter would have none of it! So we re-used as much of the woodwork as possible, and matched the granite counters that were in areas of the room we didn't change. We kept the existing floor and lighting.
The biggest challenge was the cabinets: I wanted the new cabinets to be frameless cabinets that didn't clash with the inset cabinets that were already there. Space was at a premium, and I really didn't want to lose space to framed cabinets. So I bought RTA cabinets from Barker Cabinets in Oregon, and my brother/contractor paintstakingly painted the doors/drawers to match the rest of the kitchen. I found brass pulls and knobs that looked pretty close to the original, and strategically mixed the new in with the old.
My more visible splurges were a LaCanche range I found on Craigslist, the Miele dishwasher of my dreams, and the Kohler Indio sink in the Sea Salt color that I fell in love with. The fridge is a slightly dented Fisher Paykel from Craigslist (I got sick of looking for new ones that would fit the very odd-sized space). The faucet is by Blanco.
Here are some before shots of the pantry area where the sink and DW were:
Here's the framing from the old chimney, looking toward the pantry alcove. Sink/DW were around the corner behind the red stool. The future peninsula is outlined in blue tape:
Here's the same view with the wall opened way up, and the new peninsula added:
Before: This wall had a broken cooktop and an oven that is still limping along. Sadly, the copper pots went away with the previous owner:
After: Here's the new range:
Looking past the new peninsula to the range wall:
The new peninsula, showing dishwasher and sink. That's a powder room through the door, so I'm glad there's at least a peninsula dividing that area from the rest of the kitchen:
I love my new trash pullout, made from an old cabinet that used to have 3 drawers. Now it has one big one, and a top drawer plus the old bread board:
I'm also oddly thrilled by the drawer inserts I got from Lee Valley:
Here's a good view of what the new cabinets look like (sorry about the reflection in the granite - it looks a little odd):
And last, the new sink. I really like how the faucet, spray and disposal button sit down below the counter, which has really helped contain the mess. Please excuse the dirty dishes - not quite a pro photo shoot!
Thanks for looking. Gotta go clean my granite, now that these pictures have reminded me how pretty they can look :)
Here is a link that might be useful: The original angsty thread about planning the space






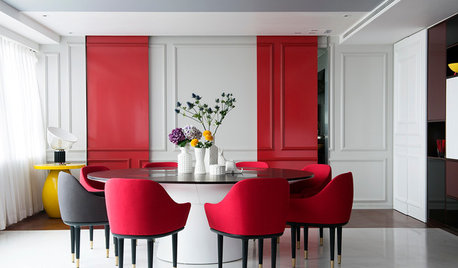
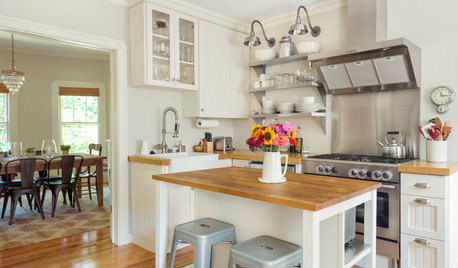
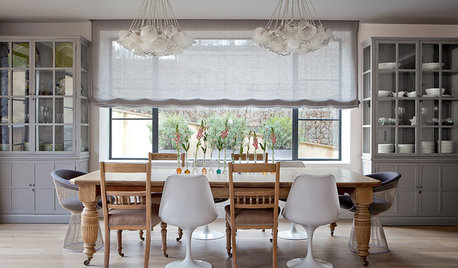




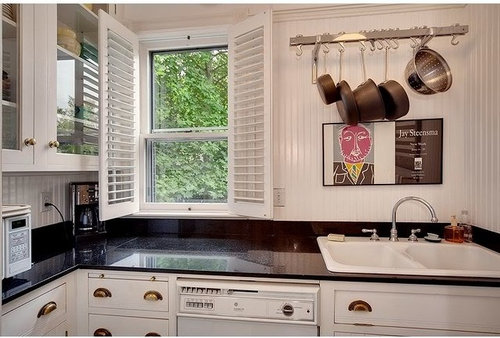
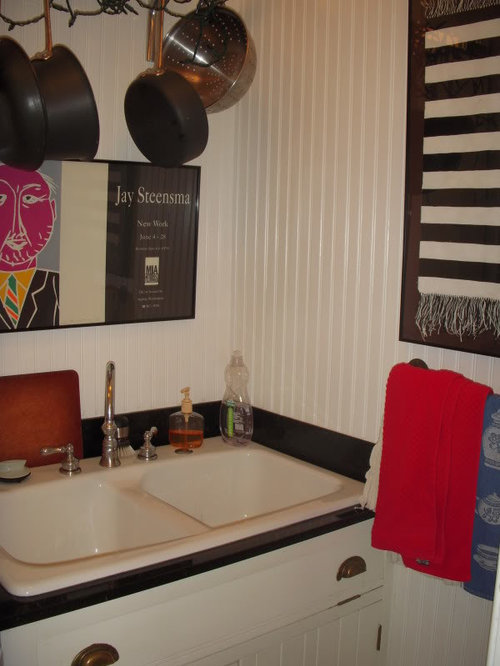

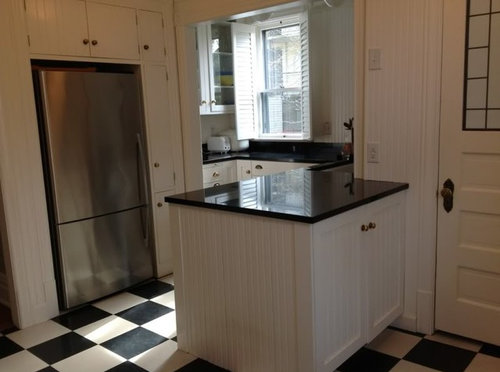

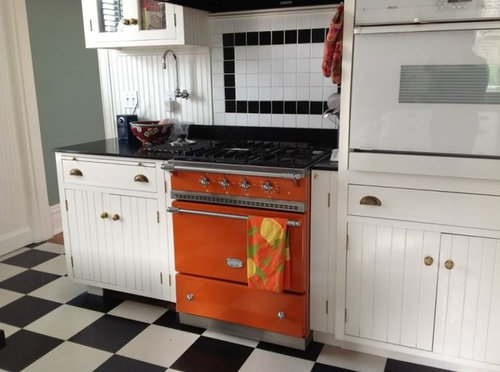
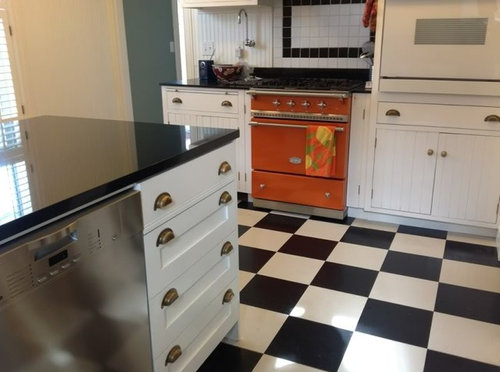


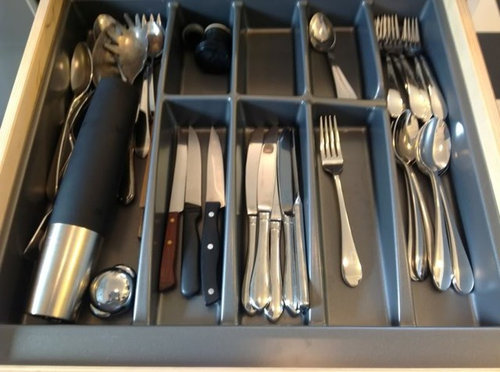

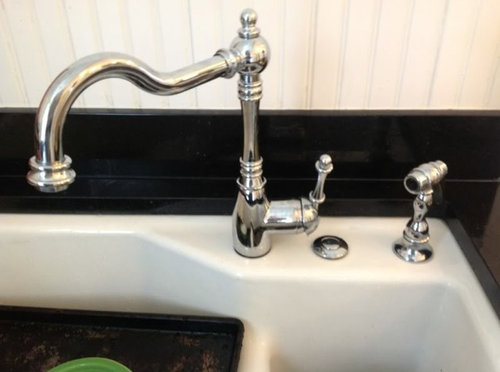


cakelly1226
eam44
Related Discussions
I seem to have a knack for asking bizarre questions
Q
Help with how to 'tweak' kitchen
Q
Last call for tweaks on my layout! Questions!
Q
worn out from tweaking our layout... could use your help
Q
kaijutokusatsu
TxMarti
User
localeater
kmcgOriginal Author
williamsem
rosie
bellsmom
onedogedie
desertsteph
angie_diy
lalithar
gardenamy
chicagoans
kmcgOriginal Author
powermuffin
lala girl