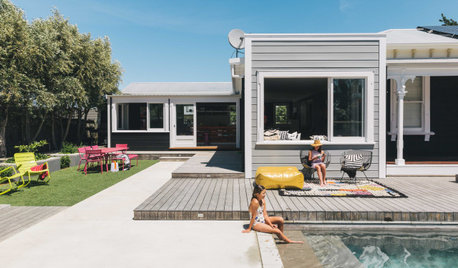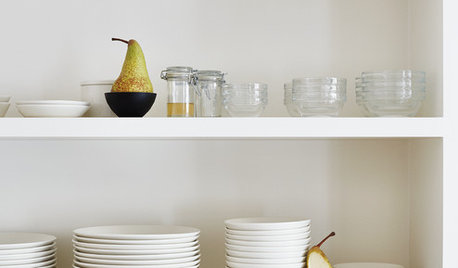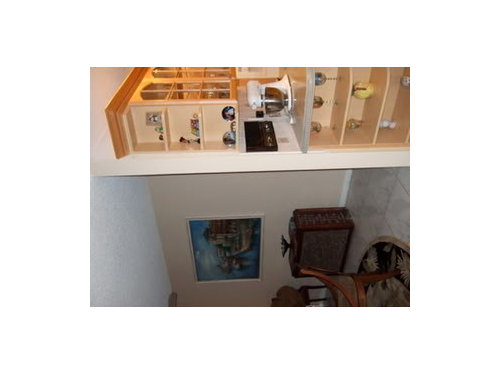Help with how to 'tweak' kitchen
remodelfla
16 years ago
Related Stories

SELLING YOUR HOUSE10 Low-Cost Tweaks to Help Your Home Sell
Put these inexpensive but invaluable fixes on your to-do list before you put your home on the market
Full Story
LANDSCAPE DESIGN5 Tweaks for Updating Your Wood Deck
These improvements can enhance your deck’s look, feel and function
Full Story
LIFEYou Said It: ‘Put It Back’ If It Won’t Help Your House, and More Wisdom
Highlights from the week include stopping clutter from getting past the door, fall planting ideas and a grandfather’s gift of love
Full Story
COLORPick-a-Paint Help: How to Quit Procrastinating on Color Choice
If you're up to your ears in paint chips but no further to pinning down a hue, our new 3-part series is for you
Full Story
SELLING YOUR HOUSE5 Savvy Fixes to Help Your Home Sell
Get the maximum return on your spruce-up dollars by putting your money in the areas buyers care most about
Full Story
REMODELING GUIDESWisdom to Help Your Relationship Survive a Remodel
Spend less time patching up partnerships and more time spackling and sanding with this insight from a Houzz remodeling survey
Full Story
SELLING YOUR HOUSEHelp for Selling Your Home Faster — and Maybe for More
Prep your home properly before you put it on the market. Learn what tasks are worth the money and the best pros for the jobs
Full Story
WORKING WITH PROS3 Reasons You Might Want a Designer's Help
See how a designer can turn your decorating and remodeling visions into reality, and how to collaborate best for a positive experience
Full Story
REMODELING GUIDESRoom of the Day: Antiques Help a Dining Room Grow Up
Artfully distressed pieces and elegant colors take a formerly child-focused space into sophisticated territory
Full Story
KITCHEN DESIGNHere's Help for Your Next Appliance Shopping Trip
It may be time to think about your appliances in a new way. These guides can help you set up your kitchen for how you like to cook
Full Story






dorothyct
plllog
Related Discussions
Kitchen Finished! Last Tweaks Done (pics)
Q
Help on tweaks of Layout
Q
please tweak this kitchen plan
Q
Please help with tweaked layout and floor choice.
Q
remodelflaOriginal Author
plllog
remodelflaOriginal Author
plllog
Fori
remodelflaOriginal Author
Fori
remodelflaOriginal Author
plllog
plllog
remodelflaOriginal Author
plllog
remodelflaOriginal Author
plllog
Fori
remodelflaOriginal Author
ci_lantro
plllog
sue_ct
plllog
remodelflaOriginal Author
westsider40
remodelflaOriginal Author
chinchette
kren_pa
remodelflaOriginal Author
plllog
remodelflaOriginal Author
plllog
remodelflaOriginal Author