Seeking layout help with smallish kitchen/DR/mudroom
flying_c
12 years ago
Featured Answer
Sort by:Oldest
Comments (103)
lisa_a
12 years agolast modified: 9 years agoflying_c
12 years agolast modified: 9 years agoRelated Discussions
Desparately seeking kitchen layout help
Comments (14)Why do you want the sink and DW in the island? It eats up valuable workspace and puts dirty dishes in the face of anyone sitting at the island. Is it b/c you want to face people while working? Well then look at these statistics works studies have found: 70% of the work done and time spent in the kitchen is spent prepping 20% is spent cleaning up 10% is spent cooking If you want to visit people while working, then it makes the most sense to have your Prep Zone in the island. Add a prep sink in the island and it now becomes a big expanse of workspace for large projects like baking, cake making, homework, school/science fair, gift wrapping, crafts, etc. The above also explains why it's best to have an island all one level...to maximize workspace. If your island is big enough, you can fit two levels, but you should have an island big enough to make both levels a decent size. Is the desk necessary? Most people remodeling are taking desks out of their kitchens b/c they've found they're really nothing more than clutter magnets! With laptop computers becoming more the norm than the exception these days, it can be used just about anywhere...on the island, at a table, etc. You could create a Message/Command Center where the desk is, but don't make it too big and don't put a chair space there. Make it base cabinet (drawers or drawer + ROTS) with an upper cabinet and you can corral the clutter somewhat. Put the family calendar, landline phone/answering machine, charging station, keys, mail organizer, note board, pens/pencils, note pads, etc. in that area. Or, make it a tall cabinet and create an "Organization Closet" that has doors that open out and in and that can be closed to hide the clutter when you have company(Sweeby, the creator of the "Sweeby Test", has one.) Regardless of the option you go with (desk, Message/Command Center, Organization Closet), I'd make it somewhere b/w 24" and 36" wide. Any more and I think you're wasting space that could be used in the kitchen, especially with that pantry taking up so much room. (I'm not saying get rid of it, as a matter of fact I have a corner pantry that I really like, but mine is not in the middle of the kitchen separating key appliances and possibly Zones...let's try to make the pantry work!) Here is a link that might be useful:...See MoreSeeking the much dreaded review of kitchen layout!
Comments (32)We are incorporating some of the suggestions from here. For example 1) the prep sink idea. 2) We decided to keep the corner pantry. I simply like the feel of a walk-in pantry I would get out of the corner pantry. 3) We have made the island bigger - it is going to make the clearance a little smaller - but we saw some homes with that much clearance and decided we would be okay with it. 4) Fridge - We are moving the fridge to the extreme right so the clearance being less due to bigger island will not impact the opening of fridge. We are creating a cantilever in the garage so even though it will be a full-depth fridge it will look like counter depth. Moving the fridge away from the oven/microwave means a couple of extra steps from the cooktop - but it is now closer to family room - so kids are not entering kitchen to get water. With prep sink we think the distance should be okay. My favorite part about moving the fridge is that it creates a nice little nook now between oven/ microwave and fridge. 5) Adding tons of drawers. We love keeping the trash closer to prep sink - we have asked our designer - she feels it won't fit in well. We are going to press her to try...but not sure if that will happen. The distance between cooktop and island is only going to increase with bigger island - because we need a healthy distance between island and the corner pantry door (I know corner pantry design is killing us - but I like it). My husband and I both cook at the same time - he cooks I chop etc...so having that distance is in a way better for us so we don't constantly get in each other's way. As for deep upper cabinets - I probably should have mentioned this - but I am barely 5 ft tall....I can only reach the front half of the first shelf and may be a little bit of second shelf. That is the reason why I swapped upper cabinets for additional windows near sink. We also have at 7 ft butlers pantry in the area between breakfast and dining - so that should provide good storage. Can't wait to share the design once it is complete. Thanks again for all the wonderful suggestions. You guys rock!...See MoreLayout help: Kitchen/DR/'porch'
Comments (15)I like this better than your initial plans because I think this suits your needs and wishes well. But it can use tweaking. Several of the aisles are tight, IMO. If you have 40" for the aisle between clean-up sink and island and 42" for the aisle between R/F (assuming these are built-ins about 27" deep with doors), you have room for a 29" wide island. You could shrink the R/F aisle to 40" but that doesn't really net you much gain. I like bmore's suggestions of moving the clean-up to the bottom wall, moving the range to the top wall (nicer view from DR) and moving the R/F to the side wall. This also helps with aisle clearances. 138" (11.5') -25.5 for sink wall cabs & counter (depth of 24" deep cabs with standard 1.5" counter overhang) -30" island (27" deep cabs with standard 1.5" overhang all around) ----- 82.5" remaining for aisles or 41.25" each for aisles. NKBA recommends 42" for one-cook kitchens, 48" for two-cook kitchens. Rhome410, one of the lay-out gurus here, has a 36" aisle between range top and island and it works well for her (despite 8 kids and various animals) but it's a range top, not a range - no oven door opening beneath it. I personally prefer more aisle in front of oven doors so that when it's open, there is room to maneuver. I would add a prep sink to the island so that you have a nice work triangle between range, R/F and prep area. The pantries are a bit far from the action but given your long, narrow-ish space, your options are limited. Here's an idea: you could add an 18" pantry cab on the R/F wall relocated to side wall and still have 24" of counter frontage before the corner and sink wall run. That would give you pantry storage for oft-used items within the working zone of the kitchen. Whoa, I just saw that the architect gave you a 12' island. That's not an island, that's a continent. ;-) How do you intend to use that much counter? If you're still considering a 2nd oven, you could add one below the counter here. I also just noticed the 3' section at the end is designated for seating. You can seat 2 people facing each other but that's only gives you the bare minimum for knee room (NKBA recommends at least 15" overhang and 24" width per person for 36" high counters). Given your husband's height, I think he'd prefer more knee space. You could seat one at the end but you'd need to lengthen the overhang by 3" - 6" to accommodate that arrangement. I am curious, though, why you're adding island seating and a cafe table if it's just the two of you. I'd be tempted to choose island seating and add another easy chair with coffee table placed between the two for a tete-a-tete space for you two. If you want table height seating, lower that end of the island to table height. Just be sure to take the NKBA minimums for 30" high counters (18" knee space and 30" width) into consideration. I'd also be tempted to make the pantry at the far right end - the one opposite the island - 18" deep, not 24" deep, to give you 48" between pantry and island, especially if this is a frequently used path. You'll appreciate the additional clearance. Do you really need 140 sq ft (assuming cabs are 84" tall) of pantry storage? That's a lot. If not, I'd make that whole run of pantry cabs 18" deep, which still nets you 105 sq ft of storage. You could also consider swapping out the center section with base and upper cabs and counter to give you a handy place to set pantry goods down (it would make unloading groceries bags more convenient). Have you tallied up how much storage you really need? If not, do so, and then configure your pantry cabs to match your needs. Here's what I'm talking about: I added windows in the little alcove across from the island to give you a nice view and to make up for the loss of a window above the range. Your DR clearances are also a bit lean. If your table is 42" wide, you only have 39" clearance around the table. If your table is 48" wide, you have 36" - that's tight. NKBA recommends 44" behind seating for walk behind space and 36" for squeeze behind space. I have 40" between kitchen table and island and it works for us but that's not the same as having only 40" between table and wall. I can crowd the island and have my arms extend over the island counter to get by but I can't do that between table and wall (I'm not sure what that unit is along the upper wall - buffet or floor to ceiling cabinet). It's a visual thing, too. That same amount of space feels much tighter in my DR because of the walls. Also, if those posts between DR and LR cut into the clearance space, as they appear to do based on the drawing, you have even less clearance. Unless you are really desperate for storage, I'd lose the cabinet along the upper DR wall and stick with storage on the left wall, provided you have sufficient length for your table, that is. (I didn't remove it from the above drawing.) How long is your table when fully extended? Make sure you have sufficient clearances then, too - especially for the hallway aisle so that no one feels as though they are sitting in a hallway. Thanks, LL!...See MoreFloor layout help with a 11' 6" x 11'11" laundry/mudroom/bath
Comments (27)I am not a guru but I can give you my opinion. Melanie on the regrets - while trying to minimalize them they still will happen! Flip side is you will likely also have some grrr that ends up turning out different but BETTER than you imagine. IMO stealing the foot makes it much more functional so I would do it in a heartbeat but I am not the expert. It also opens it up and will 'feel' better. I think that's a good spot for a broom closet and charging station and should easily stay tidy. It is about 5' wide yes? That is a nice size space. Measure what you have you want to store in there and then look for pics of what you are thinking. Utility sink in the garage - really in the winter there isn't much dirt and when it's exposed it's frozen too so I'd think the utility sink would get more use in the spring summer fall when it's thawed so I'd keep it on the table too. My opinion - your money. Ha! As far as 'enough room' - it sounds like your kids are younger based solely upon still being in the 'add more' season of life. :) I can tell you only to think seasons, think sports, cleats, basketball shoes, church shoes, boots, hiking shoes, tennis shoes, flops, bats, ball caps, backpacks, lunch boxes, water bottles (if you have girls think even MORE shoes and then purses - ack)........ I will say for my 2 the space we have is more than adequate and it's quite roomy (I just double checked and it's actually 6.5' on a side so each person has 3' plus). That said we also have a closet near that I put off season stuff in and dog food. Winter coats and snow pants and boots are not in the locker area all year. I put them in the closet over spring/summer/fall. As long as you have a spot for that I think you are fine. Off season can closets can always be in the basement as well. There are always sweatshirts hanging and ball caps. Besides that there is always a stray nerf gun, goggles, flash lights and what have you hanging out there. I don't mind it there - it's out of the way and not underfoot! Old house it used to be in their rooms and all over. We had no designated space for outdoor wear anyplace besides bedrooms. If I am feeling brave I will snap a real life pic of it in action. It is easy to pick up and look presentable when needed but typically M-F it's a dumping spot. I like an open bench vs doors because we do use it to sit down to put stuff on and take stuff off regularly. And when our parents come and use that entry they love to be able to sit down to put on and remove shoes. It's comfortable and useful. With your window placement in the bathroom and the exterior door you will find it a nice light filled space. Our exterior door there is 3/4 glass and I love how it lights the hall. It is never a dark space....See Morejudydel
12 years agolast modified: 9 years agolavender_lass
12 years agolast modified: 9 years agolisa_a
12 years agolast modified: 9 years agolavender_lass
12 years agolast modified: 9 years agolisa_a
12 years agolast modified: 9 years agoflying_c
12 years agolast modified: 9 years agoflying_c
12 years agolast modified: 9 years agoflying_c
12 years agolast modified: 9 years agoabundantblessings
12 years agolast modified: 9 years agojudydel
12 years agolast modified: 9 years agojudydel
12 years agolast modified: 9 years agolavender_lass
12 years agolast modified: 9 years agoabundantblessings
12 years agolast modified: 9 years agojudydel
12 years agolast modified: 9 years agolavender_lass
12 years agolast modified: 9 years agoabundantblessings
12 years agolast modified: 9 years agolavender_lass
12 years agolast modified: 9 years agolisa_a
12 years agolast modified: 9 years agolisa_a
12 years agolast modified: 9 years agolavender_lass
12 years agolast modified: 9 years agodianalo
12 years agolast modified: 9 years agolisa_a
12 years agolast modified: 9 years agolisa_a
12 years agolast modified: 9 years agoflying_c
12 years agolast modified: 9 years agolisa_a
12 years agolast modified: 9 years agoabundantblessings
12 years agolast modified: 9 years agolisa_a
12 years agolast modified: 9 years agolavender_lass
12 years agolast modified: 9 years agolisa_a
12 years agolast modified: 9 years agolavender_lass
12 years agolast modified: 9 years agojudydel
12 years agolast modified: 9 years agolisa_a
12 years agolast modified: 9 years agolisa_a
12 years agolast modified: 9 years agoflying_c
12 years agolast modified: 9 years agoflying_c
12 years agolast modified: 9 years agolisa_a
12 years agolast modified: 9 years agolisa_a
12 years agolast modified: 9 years agorosie
12 years agolast modified: 9 years agodianalo
12 years agolast modified: 9 years agolavender_lass
12 years agolast modified: 9 years agolavender_lass
12 years agolast modified: 9 years agolisa_a
12 years agolast modified: 9 years agolascatx
12 years agolast modified: 9 years agolavender_lass
12 years agolast modified: 9 years agolisa_a
12 years agolast modified: 9 years agocolorfast
12 years agolast modified: 9 years agolisa_a
12 years agolast modified: 9 years agolisa_a
12 years agolast modified: 9 years ago
Related Stories

ORGANIZINGDo It for the Kids! A Few Routines Help a Home Run More Smoothly
Not a Naturally Organized person? These tips can help you tackle the onslaught of papers, meals, laundry — and even help you find your keys
Full Story
DECORATING GUIDESDownsizing Help: Color and Scale Ideas for Comfy Compact Spaces
White walls and bitsy furniture aren’t your only options for tight spaces. Let’s revisit some decorating ‘rules’
Full Story
KITCHEN DESIGNKitchen of the Week: Barn Wood and a Better Layout in an 1800s Georgian
A detailed renovation creates a rustic and warm Pennsylvania kitchen with personality and great flow
Full Story
KITCHEN OF THE WEEKKitchen of the Week: More Storage and a Better Layout
A California couple create a user-friendly and stylish kitchen that works for their always-on-the-go family
Full Story
KITCHEN DESIGNKitchen Banquettes: Explaining the Buffet of Options
We dish up info on all your choices — shapes, materials, storage types — so you can choose the banquette that suits your kitchen best
Full Story
KITCHEN DESIGNGoodbye, Island. Hello, Kitchen Table
See why an ‘eat-in’ table can sometimes be a better choice for a kitchen than an island
Full Story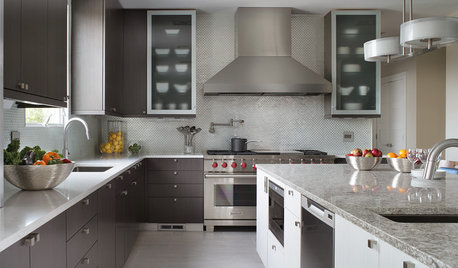
BEFORE AND AFTERSKitchen Expansion Is a Crowd Pleaser
A modern makeover and clever new layout make this New Jersey kitchen a hotspot for friends and family
Full Story
KITCHEN DESIGNKitchen of the Week: Function and Flow Come First
A designer helps a passionate cook and her family plan out every detail for cooking, storage and gathering
Full Story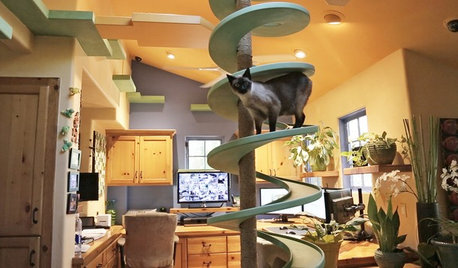
PETSWe Want to See the Most Creative Pet Spaces in the World
Houzz is seeking pet-friendly designs from around the globe. Get out your camera and post your photos now!
Full Story
KITCHEN DESIGN7 Steps to Pantry Perfection
Learn from one homeowner’s plan to reorganize her pantry for real life
Full Story



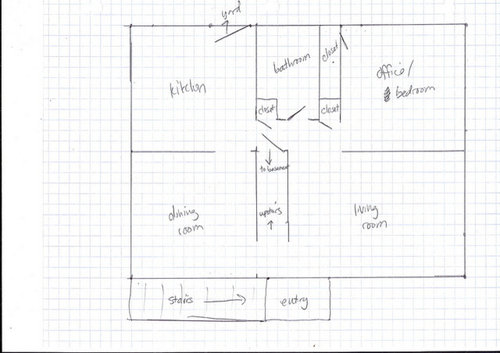



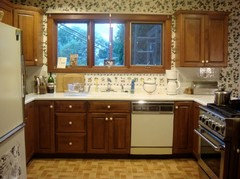

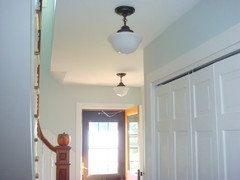
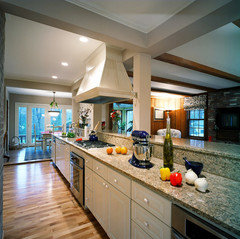
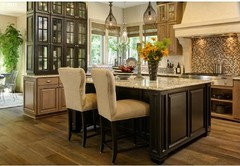
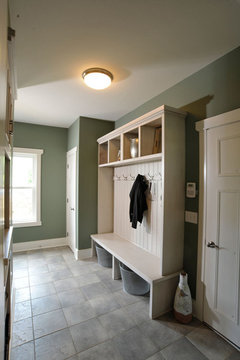

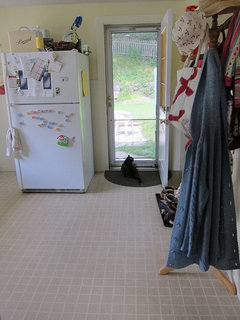
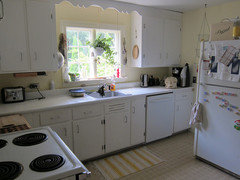

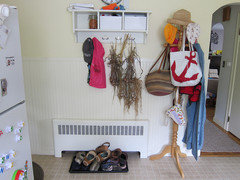

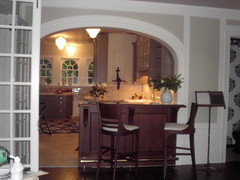
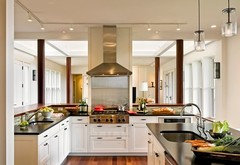
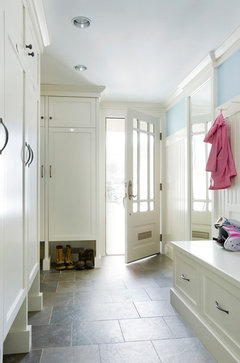




lisa_a