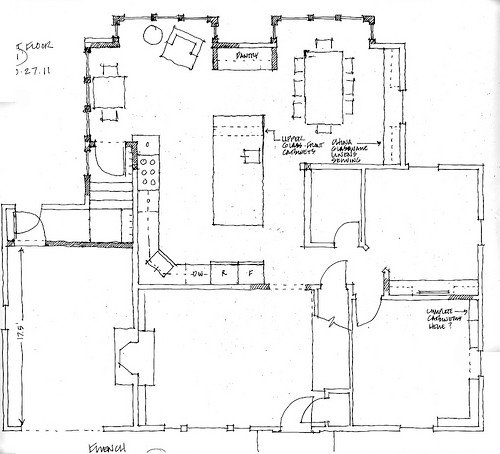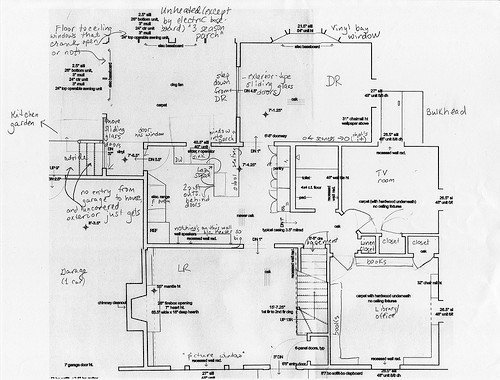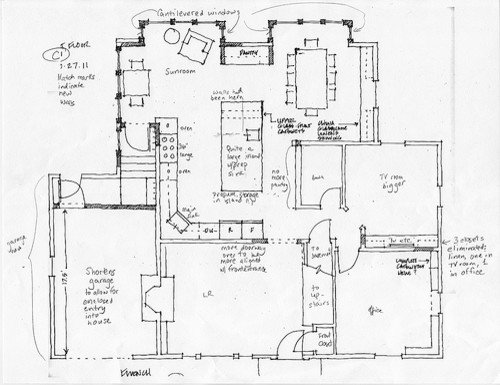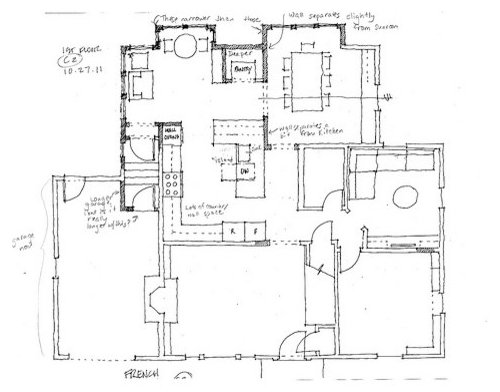Us:
Our household comprises DH and myself only (and DH's daughter in grad school, so she will be home occasionally). We are a two-cook kitchen and like to cook together, and we have speakers in the room so we can listen to music or books while we work. We like to face each other while we work, so I'm often seated on one of the stools that's next to the island and prep there, while my DH is just across the "peninsula."
It's really just a place for us to hang out and cook, and we don't anticipate that this will change. There won't be kids doing their homework there, we'll use it every day, and it will usually be both of us.
We do not entertain a lot, usually having family over in an informal way. However, DH has been promoted and we have been invited to several informal (but more formal than family) dinners with work colleagues and friends that we look forward to returning. There is very little possibility that we'd have anything catered or have huge trays of hors d'oeuvres or use a long island as a buffet.
The totally open floor plan seems to be "in" these days, but I'm afraid that I find it hard to concentrate when people are trying to talk to me while cooking, and usually either make mistakes, or never hear a word of what they say. This, and the fact that I am sort of a sloppy cook mean that I'd prefer there to be some kind of demarcation between the kitchen and other rooms. It's important to me that when guests are sitting in the DR, or even passing from the LR to the DR, they not be able to see piles of greasy dishes and gravy spills that are sure to happen.
We eat all our meals in our dining room, except for breakfast at the counter. That means that our DR is not one a fancy formal dining rooms that is only used for special occasions, but we do like to have it somewhat "formal" for ourselves, with nice furniture.
In our house now, we have no central air conditioning, and our house is heated by oil. We plan to put HVAC in and switch to gas.
The key features of our current kitchen/dining/"3-season porch" area include:
- The dining room and "3-season porch" have different heights than the kitchen.
- The "porch," separated by exterior-like sliding glass doors, is a step down from everywhere else in the house
- Both the dining room and the "3-season porch" are heated by an electric baseboard, each has its own controls - This works okay in the dining room because it has actual walls. The porch is basically fully lined with windows, old ones that you have to crank open. Half of them are painted shut.
- Because of the bank of windows, it is roasting in the summer and freezing in the winter if you don-t want actually to watch money being ignited before your eyes. So we basically call it a no-season porch, because even the spring and fall aren't very comfortable.
- There isn't a lot of flow between the current kitchen and the DR or "3-season porch." We have to walk around our peninsula to get to the DR; to get to the "3-season porch" we have to unlock and open the sliding glass doors between it and the DR, or open a door from the kitchen and take a right.
One thing the bank of windows does allow us to do is to see lots of our backyard and landscaping, which we love.
We intend to make the "porch" a real room, with real heat and a floor at the same level as the kitchen, and expand the kitchen into it, combining it into a kitchen/sunroom type area.
What we'd like:
A six-burner gas range, most of which are 36" wide.
We liked these shallow but wide Subzero fridge and freezer (separately) that are 36" wide and I think 24" deep, because both our current top freezer/bottom freezer in our kitchen, and the one that we have in our basement, are often full. We'd like not to have to go down to the basement for half our food!
A dishwasher is essential but we have not looked long enough to have any particular preference. I think we prefer the conventional kind, not drawers. A quiet dishwasher would be a plus, and we wouldn't mind if its cycle ran less than 2 hours!
We're not sure about ovens yet, but when we cook for others, we find that two ovens would certainly come in handy. DH likes to make huge vats of chili or soups and freeze them, so a microwave is essential for him. (He seemed a little alarmed at the speed oven idea and even convection cooking. But I'm not.) Stacked ovens seem like a good idea but we don't feel we need a warming drawer.
I'm short (5'3") and DH is tall (6'1) so basically I can hardly reach anything in the upper cabinets. I don't mind keeping rarely-used items up there, but I'd like most of the storage for cookware at least to be under-counter drawers.
For food, I saw some ultra-nifty compact storage cabinet about my height whose 2 doors opened to reveal some deeper shelves on a swivel that came out, as well as shelves on the insides of the doors themselves. They looked like they held a lot, and best of all, shallowly. We're tired of reaching in (or not) or moving aside lots of food to get at the many levels of "back food."
We'd like to have a real pantry, but don't expect it to house ALL of our items from our occasional Costco runs.
We'd also like to have a real mudroom, as we are constantly running in and out of the back door in the summer to the kitchen garden to cut herbs and well, we get muddy. A big plus would be to have access from the garage. And we definitely need space for separating all the recycling that we have to do.
We hired an architect who has come up with several designs, and seemed to zero in on what we want to do fairly quickly. Her most recent two sets of designs follow.
I have marked some features on the following three pictures, which are the same as the others but with my scrawls all over them.
I guess what I would like is for someone who has much more experience than my DH or I do, with reading layouts and being able to tell right away that such and such a design is a disaster, or even to suggest different layouts from those pictures.
I hope I've done this post right - I am a newbie but have been lurking for months, thanks for looking, and let me know if you have additional questions!























lisa_a
bmorepanic
Related Discussions
Layout help - please help me plan a functional kitchen!
Q
Great color for DR - Help (pics/layout)
Q
please help on kitchen layout (and house layout)
Q
Help with Kitchen layout - ARG design, appliance layout
Q
lavender_lass
Buehl
drbeanie2000Original Author
bmorepanic
lavender_lass
palimpsest
lavender_lass
lisa_a
drbeanie2000Original Author
drbeanie2000Original Author
bmorepanic
lavender_lass
lisa_a