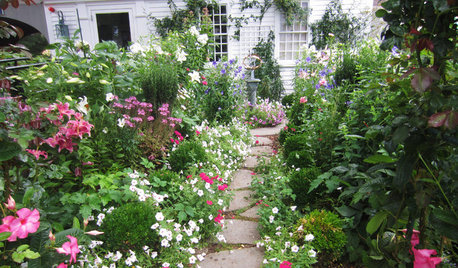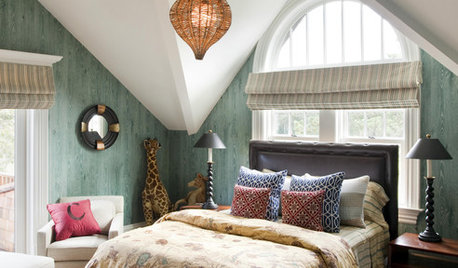I'm so used to a kitchen that is so small with poorly designed and inefficient cabs that I'm having a hard time deciding on the best lay-out. I''ve been trying to learn all I can but I'm not as knowledgable or skilled as most of you.
I posted last winter for advice on renovating my kitchen.
http://ths.gardenweb.com/forums/load/kitchbath/msg0213014519374.html?1
I decided to forget about the structural changes and work with my existing footprint. I'm planning on buying IKEA cabs. Their lack of size selection makes it even more difficult. IKEA has 12" and 15" pull-outs and 15, 18, 24, 30 and 36" drawer stacks. I should be able to make 3, 6 or 9" filler cabs using the Rev-a-shelf units. I don't have a KD so I'm hoping that you all can give me some helpful advice. My nest is pretty empty so I really don't cook that much anymore but I would like to keep the eat-in area to protect my resale value. Right now I have to store most small appliances and baking pans in the laundry room and canned goods in a basement pantry.
The family room wall run of cabinets (16' wall) should be 96" to allow 96" for the eat-in area and 48" between the ovens/fridge and the peninsula. The 30" induction cooktop will be along this wall.
Right now the peninsula wall run is 88" allowing a 46" aisle to the eat-in area and patio doors. I think I could increase it to a maximum 96" with a 38" aisle.
My first question is which do you think is more practical for my space: the "corner cabinet with super susan" plan A or the "drawer cabinet with access on the backside of peninsula" plan B.
Plan A (bottom to top of diagram)
{{gwi:1909370}}
30" drawers, 30" drawers with cooktop centred over both of them, 37" corner cab.
This gives me 15" on right side of cooktop. I would have to put garbage/recycling under the sink because there isn't any more room on the peninsula run of cabs for a pull-out. I've read a lot of the threads on lazy susans. I'm still not sure I would like the limited access to the inside that you get.
Plan B
{{gwi:1909371}}
If I go with Plan B which of the three configurations along the cooktop wall would be most practical?
a) 36" drawers, 36" drawers with cooktop centred over both.
This gives me 18" on right side of cooktop. Would 36" drawers be too large in my space?
b) 30" drawers, 30" drawers with cooktop centred over them, + 9" or even a 12" pullout either going before or after the drawer stacks.
This gives either 15" or 24" on right side of cooktop depending on where the 9" po goes. Since IKEA doesn't make a 9" pullout I would have to get the Rev-a-shelf. Are 9" po a total waste of space?
c) 15" drawers, 30" cooktop cab, 24" drawers.
Smaller drawers aren't as efficient for storage and more space is wasted with cabinet sides and drawer glides.
Full access drawers are more efficient storage then a lazy susan but I would lose 2-3" for fillers on each side of corner. I would have room to squeeze a 12" pull-out for garbage/recycling to the right of the sink.
Second question. Most canadians don't bother with a GD under the sink. Which do you think would be more practical in a 30" sink cab 2 30" deep drawers, or 2 15" po?
Last layout question: Should I reverse position of ovens and fridge? This would give me a better angle to open the fridge door but landing area for oven would be further away.
I realize I don't have much to work with so it is rather a boring plan but I would really appreciate any help you could give me if you could spare the time.
Shannon
















karen_belle
rhome410
Related Discussions
Finally... Laying out the House on Thursday
Q
Please help with lay-out of small bathroom -- I'm flummoxed!
Q
Help Marcolo lay out his cabinets, please!
Q
Remove kitchen bump-out area and lay-out help
Q
sandcaOriginal Author
rhome410
donaldsg
scootermom
sandcaOriginal Author