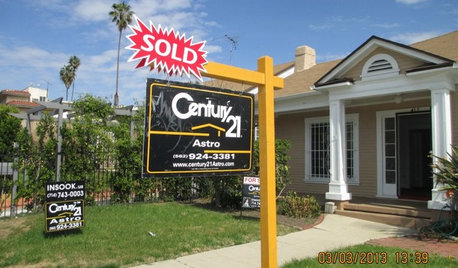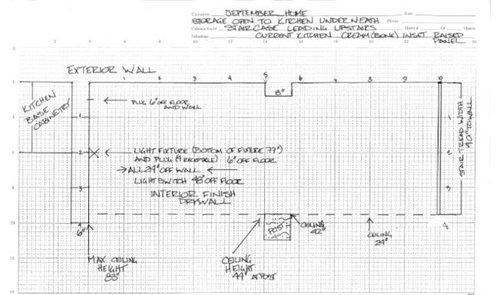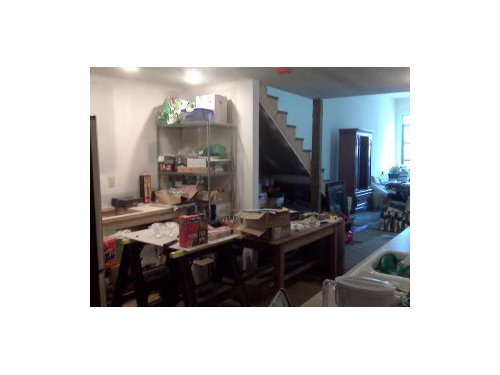I have seen some of the most amazing and insightful layout designs that you have offered to those challenged with spacial visualization issues. A few of you may remember the "beautiful but completely non-functional" kitchen with inset doors, that I created earlier this year.
I can't mess this up! So, I am throwing it out here for you to suggest, weigh-in-on, tweak, whatever you will... This space opens to my entire house (which has one 1 true closet-upstairs in the bedroom). Ideally, this multi-purpose space needs to be a place where I can have a stool and lap-top, junk/utility drawers, bottle storage or double as a bar area (for parties) and some storage for deeper and odd shaped items (which do not fit in the door of my corner cupboard).
At this point its wide open and visual integrated with the rest of the kitchen and house. I do like the open feeling and the nooks and cranny aspect that it may lend to the space.
Not asking TOO much, am I?
A built-in look would be perfect. I also have two sliding trays that I would like ot use in its design if possible. (both designed to fit a base cab: one is 18" wise the other is 34") the are in one of the pics.
I am planning on constructing this myself (at least the carcasses). If I could find a frameless RTA (ie ikea,etc.) with a custom doors to complement the ones in the kitchen that would be marvelous.
The finish I am hoping to use is a painted one and I have lots of trim and molding left from my kitchen istall so they will coordinate if not an identical.
Below is a very dark and grainy photo but you can see the inset cream colored cabinetry and a few other elements of the kitchen that I would like to incorporate in an office, "landing pad", storage , catch all area underneath the steps. I am open to the idea of seeing all of it or having part of the space enclosed (the raw wood posts will be covered and painted along with any trim).
A view of the kitchen area (pre cabinetry) with the storage area in question being to the immediate right.
Perhaps this gives a better perspective of how the "room under the steps" connects with the rest of the space. Pardon my construction living accomodations in the last pic!
Last few thing that may be helpful:
*scale of drawing is 1" block = 1'
(if there is a slight variance iis noted w/ a numeric measurement in writing)
* I am single and have no children. So, rest-assured you won't need to call child protective services for my having lived this way for nearly a year and a half.
* Storage is a precious and unavailable commodity in my home. Especially after my kitchen cabinet snafu.
***** Oh yeah, I am also needing to keep the costs of this as minimal as possible. So, creativity counts! My house needs at least one of everything. Im certain you all understand that one.
TIA! I can't wait to hear your thoughts, opinions and see your functional and creative ideas. You're all such amazing resources and I tell anyone who will listen about this fantastic forum and site.
Have a wonderful weekend.
-September




















laxsupermom
september_homeOriginal Author
Related Discussions
I'm back, Need layout help; Pic Heavy!
Q
Need layout help please - pics inside
Q
Need help with layout of kitchen please!!!!
Q
Kitchen Design/Floorplan Impass-Please help, we need a better layout
Q
september_homeOriginal Author
laxsupermom