I'm back, Need layout help; Pic Heavy!
Susied3
13 years ago
Related Stories
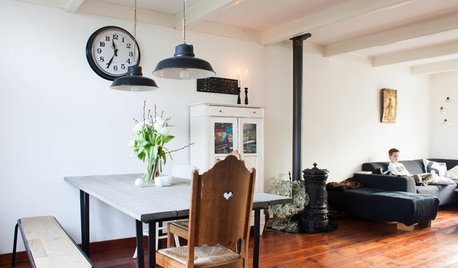
HOUZZ TOURSMy Houzz: Going Heavy on the Metal for Industrial-Style Beauty
Steel and iron pieces mix with antiques and heirlooms in an eclectic Netherlands home
Full Story
DECORATING GUIDESHouzz Call: What Home Collections Help You Feel Like a Kid Again?
Whether candy dispensers bring back sweet memories or toys take you back to childhood, we'd like to see your youthful collections
Full Story
MOST POPULAR7 Ways to Design Your Kitchen to Help You Lose Weight
In his new book, Slim by Design, eating-behavior expert Brian Wansink shows us how to get our kitchens working better
Full Story
ORGANIZINGDo It for the Kids! A Few Routines Help a Home Run More Smoothly
Not a Naturally Organized person? These tips can help you tackle the onslaught of papers, meals, laundry — and even help you find your keys
Full Story
BATHROOM WORKBOOKStandard Fixture Dimensions and Measurements for a Primary Bath
Create a luxe bathroom that functions well with these key measurements and layout tips
Full Story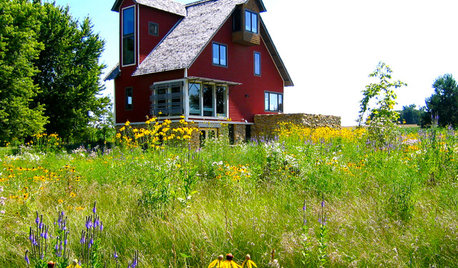
GARDENING GUIDESGardening Solutions for Heavy Clay Soils
What’s a gardener to do with soil that’s easily compacted and has poor drainage? Find out here
Full Story
EXTERIORSHelp! What Color Should I Paint My House Exterior?
Real homeowners get real help in choosing paint palettes. Bonus: 3 tips for everyone on picking exterior colors
Full Story
CONTEMPORARY HOMESFrank Gehry Helps 'Make It Right' in New Orleans
Hurricane Katrina survivors get a colorful, environmentally friendly duplex, courtesy of a starchitect and a star
Full Story


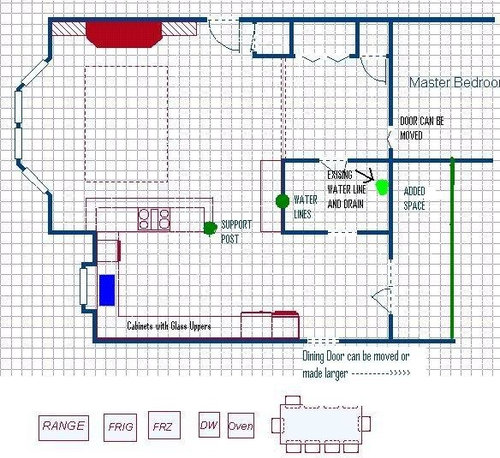

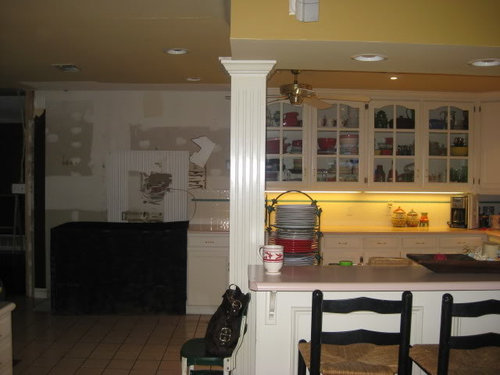
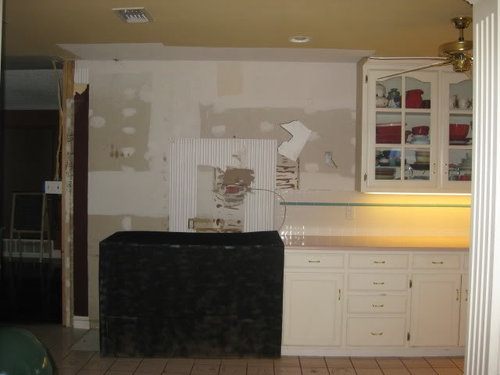








dianalo
bmorepanic
Related Discussions
I'm back again..- with pictures to share! (pic heavy)
Q
At wits end!! Please help w/ 1st floor layout plan -pic heavy
Q
New constrution kitchen - layout critique welcome - Pic heavy
Q
Help with layout, please (pic heavy)
Q
Susied3Original Author
Susied3Original Author
bmorepanic