I could just cry, SO frustrated
mikomum
12 years ago
Related Stories
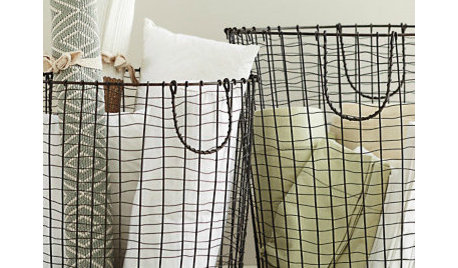
PRODUCT PICKSGuest Picks: If I Could Have a Dorm Room Do-Over
One interior decorator reimagines the drab dorm room into a stylish, fun space to study and sleep
Full Story
DECORATING GUIDESNo Neutral Ground? Why the Color Camps Are So Opinionated
Can't we all just get along when it comes to color versus neutrals?
Full Story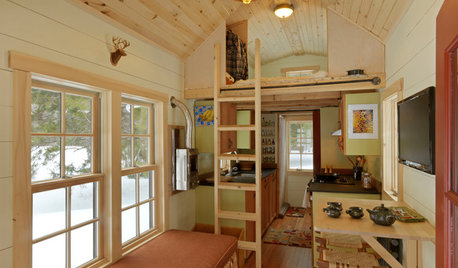
SMALL SPACESCould You Live in a Tiny House?
Here are 10 things to consider if you’re thinking of downsizing — way down
Full Story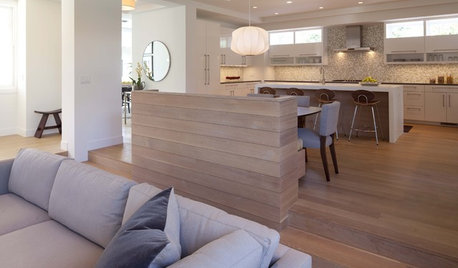
DECORATING GUIDESSo Your Style Is: Contemporary
What's contemporary style? Strong lines, smooth forms, minimal accessories — with room for rule breaking
Full Story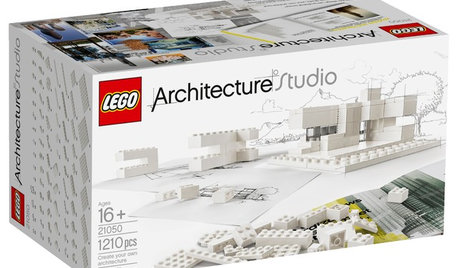
FUN HOUZZWhat Could You Imagine With Lego's New Architecture Kit?
Go ahead, toy around with wild building ideas. With 1,210 all-white blocks at your disposal, it's OK to think big
Full Story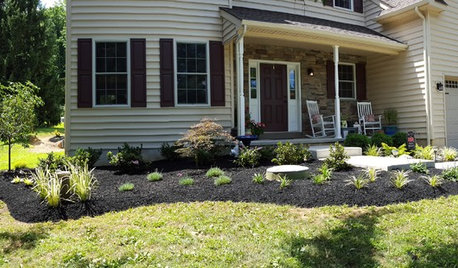
LIFEIf You Could Talk to Your House, What Would You Say?
‘Pull yourself together’ or ‘thank you for transforming my life’? Notes to homes around the country hit us where we live
Full Story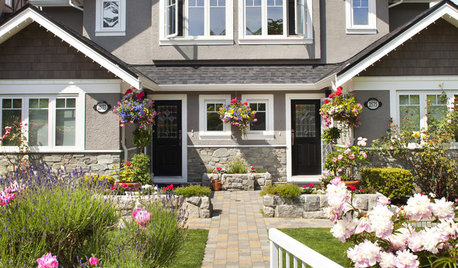
LIFECould You Be a Landlord?
Sure, the extra income would be great. But jumping blindly into owning a rental property could be disastrous. Here's what you need to know
Full Story
LIFEYou Said It: ‘Just Because I’m Tiny Doesn’t Mean I Don’t Go Big’
Changing things up with space, color and paint dominated the design conversations this week
Full Story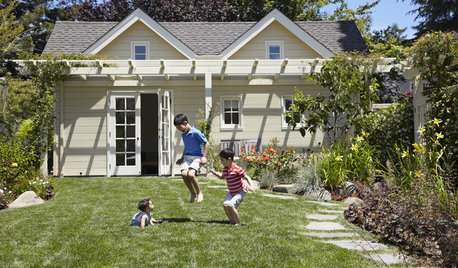
KIDS’ SPACESCould Your Home Help Your Kid Be an Olympian?
Looking to nurture a future sports star or just get your kid up and moving? Take some coaching from these homes
Full Story
PETSSo You're Thinking About Getting a Dog
Prepare yourself for the realities of training, cost and the impact that lovable pooch might have on your house
Full Story





rhome410
plllog
Related Discussions
I could cry....should I cut them back?
Q
I could just cry....
Q
I just wanna cry!
Q
I really just want to cry but I'm too tired
Q
mikomumOriginal Author
dianalo
rhome410
mikomumOriginal Author
plllog
desertsteph
dilly_ny
marcydc
formerlyflorantha
mikomumOriginal Author
Buehl
liriodendron
phoggie
mikomumOriginal Author
mikomumOriginal Author
kaismom
plllog
mikomumOriginal Author
liriodendron
rhome410
mikomumOriginal Author
rhome410
cawaps
kaismom
rhome410
plllog
ideagirl2
kaismom
detroit_burb
aliris19
kaismom
mikomumOriginal Author
beckysharp Reinstate SW Unconditionally
plllog
detroit_burb
aliris19
mikomumOriginal Author
rhome410
desertsteph
mikomumOriginal Author
plllog
mikomumOriginal Author
rhome410
mikomumOriginal Author
rhome410
plllog
mikomumOriginal Author
plllog