Please post pictures of your narrow island and work aisles
scrappy25
14 years ago
Featured Answer
Sort by:Oldest
Comments (29)
positano
14 years agoRelated Discussions
Please show me your 36' & 42' aisles, and your Long Thin Islands!
Comments (28)Hi, hobokenkitchen Guidelines are just guidelines, and my husband and I never have felt crowded with the aisle and dimensions that we have in our kitchen -- true we each have a body mass index under 25! But things feel efficient in there: we can easily turn from one line of counters or from the range to the island without taking more than a couple of steps, and the 24" square island utility sink is easily accessible from both sides of the narrow island, from the prep counter against the windows and from the range on the interior wall. The refrigerator/freezer doors are not 36" wide, either, so it doesn't swing too much into the space, and even when the dishwasher door is fully open (on the window side, to the left of the island utility sink) it is possible to sidle around it. I think my only concern having lived with this arrangement for over a year is: it will be interesting to see how well the cork floor holds up over the years, because we really do cover the same territory on that floor over and over. So far no sign of extra wear. But I have extra cork tiles saved! Good luck to you, and thanks to CoCo for supplying those links. lynn...See MoreClaybabe, can you please post more pictures of your kitchen?
Comments (21)WOW! Thank you all for the kind comments! I'm feeling warm all over:) Carecooks, good luck and have fun with your remodel: It's great to be able to make a place your own. I'm kind of envious that you are just starting...WAIT what AM I saying?! The cabinets are from a local cabinet maker, natural cherry. The copper is NO care, but I like the patina. Definitely not a surface for people who don't want drips and splotches to show. Circuspeanut (funny!) the paint is Sherwin Williams, Fireweed and Blonde. I decided to try matte paint this time around because I didn't want the sheen to interfere with what I saw. DH thought it looked a little third world, but, I believe, is used to it now. Boysrus2, I promise more island photos tomorrow evening. There are drawers, a sink with a lot of stuff jammed into it, an oven, and a small wine rack. Oh, and a secret place. I'll try to get some representative photos tomorrow. Thanks for your patience. It's only a slightly better mess tonight (a week's accumulation), but I'll spiff it up and shoot it. oh yeah, and mustbnuts, it's verde fuoco on the island. Thanks again, you guys are making my day!...See MorePlease help me with my kitchen layout!
Comments (21)Your kitchen is similar in size to mine. I have doorways where both of your corners are and no wall where your pantries are, so our layout issues are different, but the space for an island is similar. Having the island would make navigation in a wheel chair more of a challenge, so that might be reason enough to not look further. My island is composed of 21" deep (vanity depth) cabinets on the side with the prep sink and 13" deep door cabinets (basically uppers on a toekick) on the back side. I store small appliances, outdoor plates and bowls and less often used kitchen tools there. The shallow cabinets are a dream for easy access to all those things I used to have to dig for. Not hunting at all. I could see that being a plus for your DH, in general, if not in an island. My cabinet depth is 34" and my counter top is about 37". My aisles are 37" on the main sink side an 40" on the cooktop side, reduced to 37 where the rangetop bumps out (it made DH happy). We had roughly the same space before. We couldn't really change the footprint, so mer made it more functional. We don't have a problem with the aisles, and before we redid the kitchen, the one place we did have an issue was where the island cooktop and sink (only sink then) were almost directly across form each other. If DH was helping prep or decided to "help" by doing dishes while I was cooking, it was a constant butt bump. Now those zones are separated and there is a prep sink on the opposite side of the island. By letting us work on both sides, and even the ends, of the island, we have the same width aisles, but it really opened up our kitchen. I have never cringed and wished for just a few more inches, but I have often been grateful that my prep sink is just a pivot and a step away from both the cooktop (draining, prep, etc) and the baking area (egg goo, bread dough, etc.). And I love, love, love the fact that we kept the original size island (or slightly smaller -- originally one big open box with a huge downdraft blower and a couple of drawers) and made it a highly effective workspace and efficient storage....See MoreHelp with Structual Post / Aisle Widths / Island
Comments (10)Hi all, Thanks for the suggestions. I really want the kitchen to be the room in which we spend a lot of time. The desk is for the computer/internet use -- which we all access regularly. We have two kids, 11 and 13, and I like to keep an eye on what they're doing online (no separate computers in their bedrooms... at least yet!). Point taken about the dumping ground LWO. I'm trying to keep things organized with lots of new cabinet and drawer space (not shown in my drawings). I'm getting rid of a formal dining room and so definitely want to keep the breakfast seating nook. We sit around the table for as many meals as we can. Jeff/LWO -- great suggestions about the steel beam. Lisa -- thanks for the link and heads-up. Definitely a factor of my drafting software but now this will be something I plan for. I love my current height of the DO's; hadn't thought how this could change with new cabinets. Bmorepanic -- can you please explain what you mean by all the food on the same side of the room? I thought fridge next to breakfast area/DW would be good placement. Pour milk for dinner; clear table and left overs back in fridge. Similar question for you LWO -- why would flow be better with fridge on other side of island? Because of prep sink? Thanks!!!...See Moreigloochic
14 years agoscrappy25
14 years agoboxerpups
14 years agojrueter
14 years agokaismom
14 years agoscrappy25
14 years agodaisychain01
14 years agomomof3kids_pa
14 years agoKristen Hallock
14 years agonewbie2010
13 years agojudydel
13 years agorococogurl
13 years agorookie_2010
13 years agolazy_gardens
13 years agoformerlyflorantha
13 years agojudithva
13 years agobeekeeperswife
13 years agojudithva
13 years agosabjimata
13 years agobeekeeperswife
13 years agoformerlyflorantha
13 years agojudithva
13 years agoleela4
13 years agojenva2010
13 years agoBuehl
13 years agoleela4
13 years agojudydel
13 years ago
Related Stories

DECORATING GUIDESAsk an Expert: How to Decorate a Long, Narrow Room
Distract attention away from an awkward room shape and create a pleasing design using these pro tips
Full Story
SUMMER GARDENINGHouzz Call: Please Show Us Your Summer Garden!
Share pictures of your home and yard this summer — we’d love to feature them in an upcoming story
Full Story
KITCHEN DESIGNHow to Fit a Breakfast Bar Into a Narrow Kitchen
Yes, you can have a casual dining space in a width-challenged kitchen, even if there’s no room for an island
Full Story
HOUSEPLANTSMother-in-Law's Tongue: Surprisingly Easy to Please
This low-maintenance, high-impact houseplant fits in with any design and can clear the air, too
Full Story
GARDENING AND LANDSCAPINGNo Fall Guys, Please: Ideas for Lighting Your Outdoor Steps
Safety and beauty go hand in hand when you light landscape stairways and steps with just the right mix
Full Story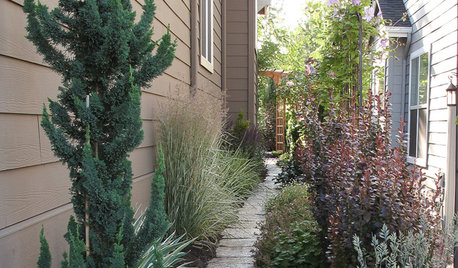
SIDE YARD IDEASNarrow Trees for Tight Garden Spaces
Boost interest in a side yard or another space-challenged area with the fragrance and color of these columnar trees
Full Story
CLOSETSHouzz Call: Is Your Closet a Storage Powerhouse?
We want to see how you are making the most of your closet storage areas. Post pictures and tell us how you’ve organized them
Full Story
DECORATING GUIDESDivide and Conquer: How to Furnish a Long, Narrow Room
Learn decorating and layout tricks to create intimacy, distinguish areas and work with scale in an alley of a room
Full Story
ARCHITECTUREDesign Workshop: Reasons to Love Narrow Homes
Get the skinny on how a superslim house footprint can work wonderfully for your site, budget and quality of life
Full Story
SMALL HOMESHouzz Tour: Thoughtful Design Works Its Magic in a Narrow London Home
Determination and small-space design maneuvers create a bright three-story home in London
Full Story


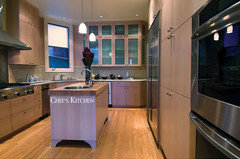


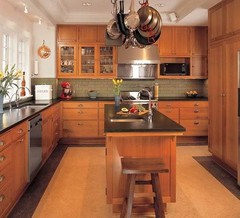
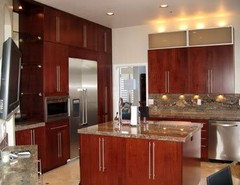



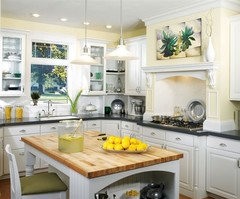

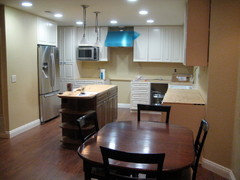
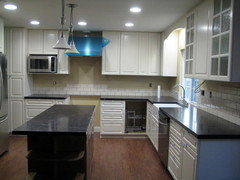
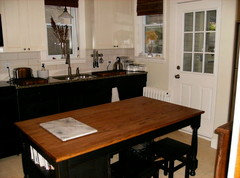
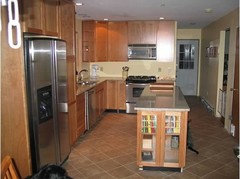
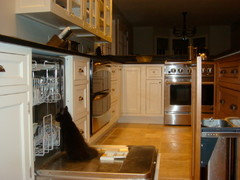


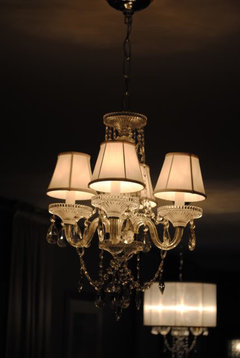


3katz4me