So, Marcolo finally visits an architect....
marcolo
11 years ago
Related Stories
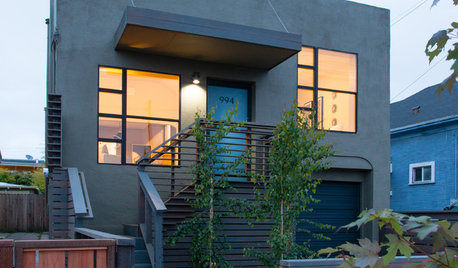
HOUZZ TOURSHouzz Tour: Visit a Modern Update in Oakland
See how a "hacked together" home became an urban neighborhood jewel
Full Story
HOUZZ TOURSHouzz Tour: Visit a Forward Thinking Family Complex
Four planned structures on a double lot smartly make room for the whole family or future renters
Full Story
REMODELING GUIDESSo You Want to Build: 7 Steps to Creating a New Home
Get the house you envision — and even enjoy the process — by following this architect's guide to building a new home
Full Story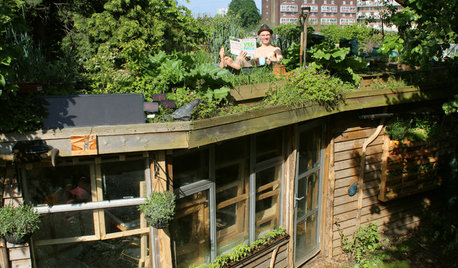
STUDIOS AND WORKSHOPSVisit London’s Shed of the Year
A modern Renaissance man carves out a multifunctional green oasis amid London’s urban whirl
Full Story
GARDENING FOR BUTTERFLIES3 Ways Native Plants Make Gardening So Much Better
You probably know about the lower maintenance. But native plants' other benefits go far beyond a little less watering and weeding
Full Story
MOST POPULARSo You Say: 30 Design Mistakes You Should Never Make
Drop the paint can, step away from the brick and read this remodeling advice from people who’ve been there
Full Story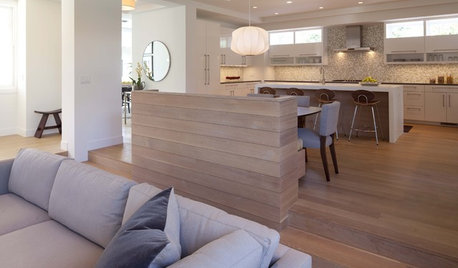
DECORATING GUIDESSo Your Style Is: Contemporary
What's contemporary style? Strong lines, smooth forms, minimal accessories — with room for rule breaking
Full Story
KITCHEN DESIGNSo Over Stainless in the Kitchen? 14 Reasons to Give In to Color
Colorful kitchen appliances are popular again, and now you've got more choices than ever. Which would you choose?
Full Story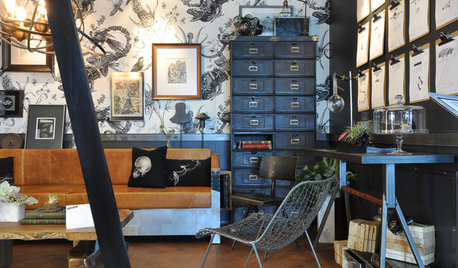
THE ART OF ARCHITECTUREDesign Practice: 11 Ways Architects Can Overcome Creative Blocks
When inspiration remains elusive, consider these strategies for finding your creative muse
Full Story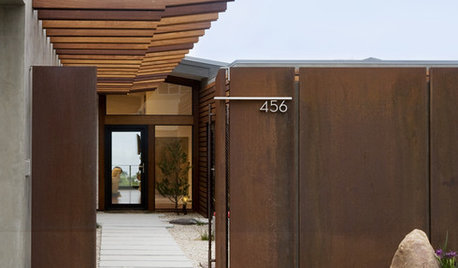
MOST POPULAR8 Things Successful Architects and Designers Do
Good architects tell a story and engage the senses. They understand the rules — and know when to break them
Full Story





lavender_lass
marcoloOriginal Author
Related Discussions
Using a landscape architect for the first time
Q
How to proceed after architect error
Q
Final inspection
Q
My latest, greatest and 'final' design- Final thoughts?
Q
marcoloOriginal Author
francoise47
marcoloOriginal Author
marcoloOriginal Author
marcoloOriginal Author
marcoloOriginal Author
marcoloOriginal Author
pawa
marcoloOriginal Author
palimpsest
marcoloOriginal Author
palimpsest
blfenton
marcoloOriginal Author
blfenton
marcoloOriginal Author
lavender_lass
marcoloOriginal Author
rosie
lavender_lass
rosie
theresse
marcoloOriginal Author
BalTra
rhome410
lavender_lass
lavender_lass
marcoloOriginal Author
francoise47
marcoloOriginal Author
rosie
plllog
marcoloOriginal Author
lavender_lass
deedles
Circus Peanut
plllog
marcoloOriginal Author
lavender_lass
oldbat2be
marcoloOriginal Author
plllog
lavender_lass
francoise47
marcoloOriginal Author
marcoloOriginal Author
angie_diy
lavender_lass