How to proceed after architect error
sheloveslayouts
10 years ago
Related Stories
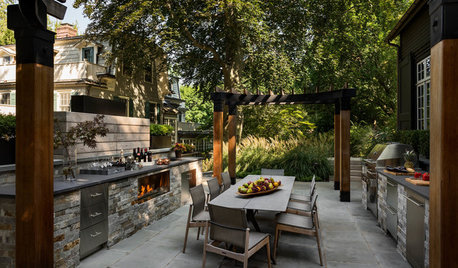
LANDSCAPE DESIGNHow to Hire a Landscape Architect
Find the best fit for your landscaping project with this guide to evaluating and selecting a pro
Full Story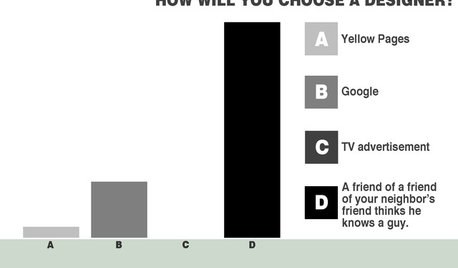
COFFEE WITH AN ARCHITECTHitting the Bars to Explain the Design Process
Simple bar charts and a little math by a seasoned architect give a helpful overview of renovation and new-build proceedings
Full Story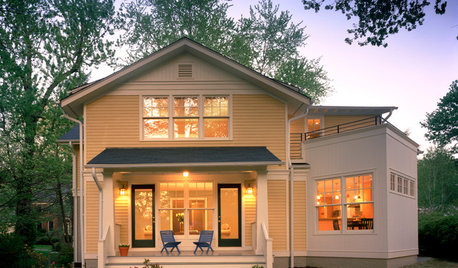
WORKING WITH PROSHow to Hire the Right Architect: Comparing Fees
Learn common fee structures architects use and why you might choose one over another
Full Story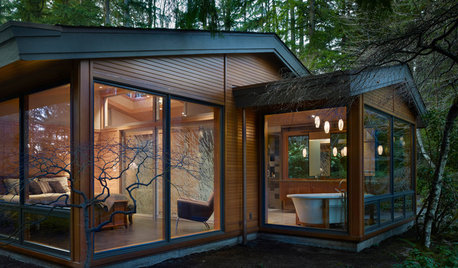
WORKING WITH PROS10 Things Architects Want You to Know About What They Do
Learn about costs, considerations and surprising things architects do — plus the quick route to pinning down their style
Full Story
WORKING WITH PROSWhat Do Landscape Architects Do?
There are many misconceptions about what landscape architects do. Learn what they bring to a project
Full Story
WORKING WITH PROSHow to Hire the Right Architect
Your perfect match is out there. Here’s how to find good candidates — and what to ask at that first interview
Full Story
COFFEE WITH AN ARCHITECT8 Things an Architect Will Never Say
Architects are people too. But it doesn't mean they talk like everyone else
Full Story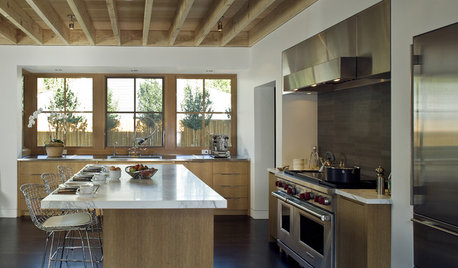
MATERIALSAn Architect Shares His Go-To Materials
Aluminum doors, porcelain tiles, polished concrete. Here are the features and finishes this professional returns to time and again
Full Story
COFFEE WITH AN ARCHITECTHow Words of Legendary Architects Live On
Quotable quotes from architecture's version of the telephone game. Feel free to pass them along
Full Story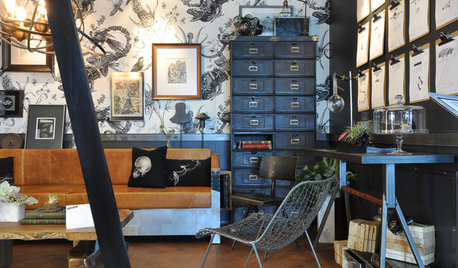
THE ART OF ARCHITECTUREDesign Practice: 11 Ways Architects Can Overcome Creative Blocks
When inspiration remains elusive, consider these strategies for finding your creative muse
Full Story






virgilcarter
dekeoboe
Related Discussions
How to insulate a conditioned attic after framer mistake
Q
How to proceed
Q
Design error and what to do?
Q
How "off" were your rooms from the sizes provided by architect?
Q
User
sheloveslayoutsOriginal Author
User
Annie Deighnaugh
worthy