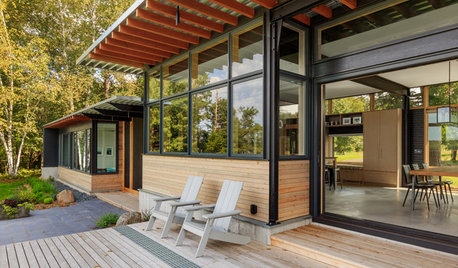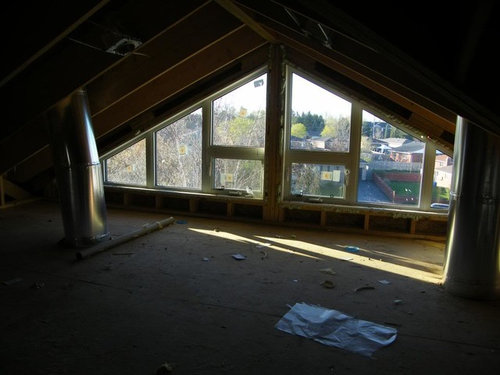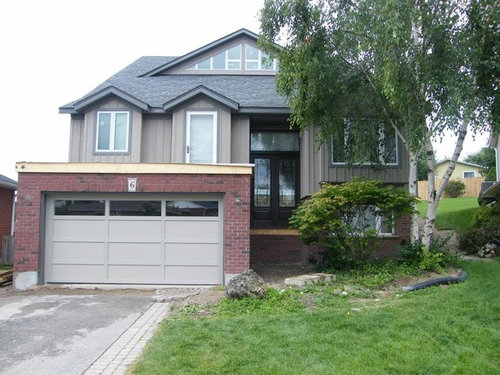How to insulate a conditioned attic after framer mistake
ontariomom
10 years ago
Related Stories

MOST POPULARSo You Say: 30 Design Mistakes You Should Never Make
Drop the paint can, step away from the brick and read this remodeling advice from people who’ve been there
Full Story
REMODELING GUIDESCool Your House (and Costs) With the Right Insulation
Insulation offers one of the best paybacks on your investment in your house. Here are some types to discuss with your contractor
Full Story
GREEN BUILDINGInsulation Basics: Heat, R-Value and the Building Envelope
Learn how heat moves through a home and the materials that can stop it, to make sure your insulation is as effective as you think
Full Story
GREEN BUILDINGInsulation Basics: Natural and Recycled Materials
Consider sheep’s wool, denim, cork, cellulose and more for an ecofriendly insulation choice
Full Story
LIFE6 Ways to Cool Off Without Air Conditioning
These methods can reduce temperatures in the home and save on energy bills
Full Story
GREEN BUILDINGEcofriendly Cool: Insulate With Wool, Cork, Old Denim and More
Learn about the pros and cons of healthier alternatives to fiberglass and foam, and when to consider an insulation switch
Full Story
MATERIALSInsulation Basics: What to Know About Spray Foam
Learn what exactly spray foam is, the pros and cons of using it and why you shouldn’t mess around with installation
Full Story
GREEN BUILDINGInsulation Basics: Designing for Temperature Extremes in Any Season
Stay comfy during unpredictable weather — and prevent unexpected bills — by efficiently insulating and shading your home
Full Story
WINDOW TREATMENTSEasy Green: 9 Low-Cost Ways to Insulate Windows and Doors
Block drafts to boost both warmth and energy savings with these inexpensive but effective insulating strategies
Full Story
DECORATING GUIDES12 Ways to Cool Your Home Without Air Conditioning
If your summer energy bill is leaving you hot under the collar, consider these savvy alternate strategies for cooling down
Full Story






renovator8
ontariomomOriginal Author
Related Discussions
Attic I Insulation Help On New Construction
Q
Replacing attic insulation
Q
Attic w/ HVAC Conditioning ?s
Q
Spray Foam Conditioned Unvented Attic in Severe Cold Climate
Q
ontariomomOriginal Author
renovator8
ontariomomOriginal Author
renovator8
ontariomomOriginal Author
Windows on Washington Ltd
ontariomomOriginal Author
ontariomomOriginal Author
Epiarch Designs
ontariomomOriginal Author
worthy
Windows on Washington Ltd
ontariomomOriginal Author
renovator8
Epiarch Designs
ontariomomOriginal Author
Epiarch Designs
renovator8
ontariomomOriginal Author
Epiarch Designs
ontariomomOriginal Author
ontariomomOriginal Author
Brian_Knight
ontariomomOriginal Author
Brian_Knight
ontariomomOriginal Author
Epiarch Designs
Epiarch Designs
Windows on Washington Ltd
ontariomomOriginal Author
Windows on Washington Ltd
ontariomomOriginal Author
renovator8
ontariomomOriginal Author
ontariomomOriginal Author
energy_rater_la
ontariomomOriginal Author
energy_rater_la
ontariomomOriginal Author
energy_rater_la
ontariomomOriginal Author
energy_rater_la