How "off" were your rooms from the sizes provided by architect?
njbuilding143
8 years ago
Featured Answer
Sort by:Oldest
Comments (59)
njbuilding143
8 years agolast modified: 8 years agomillworkman
8 years agoRelated Discussions
how much is your architect charging?
Comments (24)In the US, all architects are state licensed just like lawyers, doctors, and engineers. No amount of training, degrees, or experience can give a person the right to use these professional titles. If you were never licensed or your license has been suspended/expired, you can no longer use the title "architect" or any form of it (like "architectural designer", "architectural technologist", etc.) to describe yourself or the services you offer to the public. Violations of these laws are punished differently in different states. Some states treat it as fraud and others treat it like a traffic ticket. In all states anyone who has falsely used such professional titles or descriptions usually cannot use the courts to enforce a contract for the services so it's a pretty foolish thing to do. The practice of architecture is a profession; there can be former architects, dead architects, architecture students, architectural interns, etc. but no unlicensed architects. As for fees, if someone works for $40/hour for a 40 hour week out of their home, in a good year they might make $60,000 or $70,000 a year but in this slow economy they would probably make $50,000 or less. That's not much for someone who spent 6 to 8 years getting a graduate degree and passed a registration exam after a 3 year internship. On top of that, if a house design fee was $3,500 to $7,000, that architect might need to design 10 to 20 houses a year and possibly deal with 6 to 10 projects at any one time with no assistance or backup. An architect might be able to competently manage that many projects in an office but he/she would have job captains, drafters and an office support staff. I took the registration exam 41 years ago after studying art and architecture for 8 years, working for an architectural firm for $4 to $5/hr. for 3 years and passing a 32 hour exam over 4 days. It has proved to be a profession that combines a high level of personal liability and a low level of compensation with long hours and impossible deadlines requiring many all-night efforts with people at the very top of their profession binding specifications like madmen in time for a FEDEX pickup. I was told in my early years to only be an architect if I couldn't do anything else and I have passed that excellent advice on to many others who ignored it as I did. An architect's % of construction cost fee for a school, a hotel, or an office building is usually two to three times the fee for a single-family house - a 10 to 15% fee for a $5 million project vs a 5% fee for a home. The reason it's so difficult to find a good architect for your one of a kind custom home is that it is usually only those who can't design large buildings who design small ones. Why would an architect be willing to work out of their home for $40/hour if they could get paid twice that amount with a firm for the same effort surrounded by professional level associates willing to help when things get tough? It's not that much more fun to design houses even for those who like to do it. So, to judge the appropriateness of a house design fee you must first avoid looking at it as a commodity - like something you might buy at a store - you must assess how much sophistication and support you want and find someone who can deliver it for a reasonable price. It's not like a great pair of shoes you can buy at a great discount at the right store - someone needs to have the necessary talent, experience, training, and ability and also needs to be able to make a living doing it. I suspect the biggest pitfall with single family home design is that so many homeowners think it's easy, perhaps because they see it done on TV everyday, but I don't really know. I do know that for me, in half a lifetime, I've gotten much better at it but it's still too difficult and dangerous to do as a sole practitioner for $40 /hour no matter how much work is available. Of course, if you are not licensed, you can always say you didn't know what you were doing....See MoreHow big is your TV and what size room is it in?
Comments (42)Two TVs here: 21" in a bedroom and 15" in the kitchen, both tube-type, not f/s. Not used much. No cable or satellite available in the area, and needless to say no high speed phone connection. I'm on this forum usually at 16,400 kbs, occasionally as slow as at 9,600, so I hate it when someone loads heavy pics in their posts. Before the change to digital TV, we got 4 channels (big 3 plus, plus PBS) year-round, though somewhat woozle-ly at times. Since the switch we can get same 3 main ones, three channels of PBS, Fox and couple of outdoor sports channels, but only in the late Fall through mid Spring. So at this time of year I'm largely TV-less, despite extravagant antenna and converter box set-ups. I think the switch was designed to boost cable and dish companies' revenues and completely ignored what it might do to people who for one reason or another relied on over-the-air broadcast TV. However, after a period of adjustment when it felt weird not to have even TV news available, we've adjusted pretty well. Once the seasons change and we can get TV again in Nov., we go on a two-week TV binge, but then revert back to "normal". It's interesting how necessary it must seem to the majority of posters. I feel sure some of the readers here are incredulous that I can live so unplugged, and so contentedly. I am taken aback, in turn, how much you guys are paying for the TV and internet connection services! L...See MoreHow do you feel about the size of your house?
Comments (77)@grapefruit1_ar Hah - you say you don't want to move from your primary home alive, I've told the mister we are dying in our current house because there's no way I will move to another in our lifetimes. I was the one who did the packing of boxes and all the other tedious but obligatory stuff in preparation for moving from our previous home - he only had to go see houses and take a ton of pictures of the ones visited, my parents helped out with the realtor-given property tours for because they already lived in Nebraska where we moved to. My mom ended up taking 'supplemental' photos because the mister was getting a little frustrated at the fact that I didn't think the ones he'd taken were sufficient nor showing all possible angles/views. :P My mom is a prolific photo taker, and she's super detailed (like I am) about things so really I should have just asked her to take all the photos while she and my dad were doing the home tours with the mister. I'd have gone out to Nebraska myself, but I had to stay and properly wrap up things with my legal practice, not to mention pack/be on site for showings/get the place ready including letting in various professionals to clean the chimney-replace sink hardware-add more lighting fixtures-etc...We decided to go ahead on moving in May 2017, put the house on the market in June 2017, had the place sold and escrow closed at the end of July 2017. My old car was sold and the title handed to the new owner a few days into August and the mister and I stayed at a nearby hotel with the dog until our flight out of LAX on August 5th. His work vehicle was already at our new house, but once we dropped our luggage off we went over to the dealership to pick up my new car - the transaction was done primarily online so it was super easy and convenient. The mister got a job offer out here right before I did, but his was on a shorter timeline before he'd have to give his now-boss an answer about whether or not he wanted to accept the position. Renting a place here at the same time as looking for a home to buy would eat up a lot of funds we really wanted to keep in the home purchase category of the budget. I also needed to put aside enough for taxes on the townhouse in SoCal that we sold (and other taxes related to both of the property transactions)....See MoreIf these were you're living rooms how would you arrange them?
Comments (43)Really nice home and property. You could simply remove any central vac system and invest in a Roomba -- that could get rid of one something along one wall and let you square room 1. https://www.google.com/search?q=Roomba&source=univ&tbm=shop&tbo=u&sa=X&ved=2ahUKEwj1l-Ll87bnAhXJSt8KHZjVD0QQsxh6BAgPECs&biw=1366&bih=628#spf=1580785213419 For heating purposes in a large old two story home, being able to close off the stairwell should be the primary concern since heat rises. From personal experience ... if you have a wood stove, you'd be better much served putting it in a larger room or in a room open to multiple rooms. NOT in a small room such as room 3. If you have a wood heater, you could put it either in or in front of your fireplace (with triple wall metal stove pipe lining the chimney for safety). If you don't want to make room 3 your new Foyer/Entry ... but if you want the room 2&3 side of the house to be your front of the house ... another way to use the rooms is worth considering: You have a tiny bathroom very close to the kitchen/eating area. Budget permitting, the best use of room three could well be closing it off from room 2 and creating a new full bath in room 3. That would enable you to square the informal dining room and move the bathroom farther away from the kitchen and dining area. Once you've moved the bathroom, you could recreate the space between kitchen and informal dining with a pass thru kitchen cabinet "wall" that you can walk all the way around. https://www.bhg.com/home-improvement/remodeling/architectural-details/home-design-ideas-room-dividers/?slide=slide_2bf3e1c7-021a-4262-9de6-fd5daf3777a7#slide_2bf3e1c7-021a-4262-9de6-fd5daf3777a7 Keeping only one interior door to enter room 2 from room 3 means you could use room 2 as a bonus room -- usable as a bedroom or as you choose. It also means you can keep that one door to room 2 closed and not fully heat it all the time. You could keep as is or alter or (if not load bearing) remove the wall between dining and informal living room to create a single elongated rectangle shaped "great room" -- kitchen, dining, family room. If you created a pony wall between dining wall and informal living, your wood heater in the fireplace could heat the entire great room area. You could keep as many posts as needed for support in that pony wall and, with a solid back on the informal living room room side, you can put any furnishings you choose by it with the back to the pony wall. You could alter the porch beside room 2 between the window to room 2 and the door to room 1 to create a wider porch there that wraps around the side of room 1 several feet. You could even enclose that area and create a new foyer and make the rest of the porch on the right side of room 2 your front porch. Then in that back corner off the kitchen at a right angle to room 3, remove the shallow/narrow open porch and create a square deck or patio there with a rail around it and steps exiting on the left side toward what would be the back of your home. You might also consider a "green wall" -- row of shrubs -- all across the yard so guests are led to the new foyer on the right side of the home....See MoreUser
8 years agolast modified: 8 years agoamberm145
8 years agonjbuilding143
8 years agoamberm145
8 years agolast modified: 8 years agonjbuilding143
8 years agomary8153
8 years agolast modified: 8 years agonjbuilding143
8 years agolast modified: 8 years agonjbuilding143
8 years agohouses14
8 years agonjbuilding143
8 years agorwiegand
8 years agogeoffrey_b
8 years agoamberm145
8 years agogeoffrey_b
8 years agoamberm145
8 years agogeoffrey_b
8 years agogeoffrey_b
8 years agogeoffrey_b
8 years agoUser
8 years agolast modified: 8 years agoamberm145
8 years agoVirgil Carter Fine Art
8 years agoUser
8 years agolast modified: 8 years agodekeoboe
8 years agogeoffrey_b
8 years agogeoffrey_b
8 years agogeoffrey_b
8 years agoUser
8 years agolast modified: 8 years agocpartist
8 years agobry911
8 years agolast modified: 8 years agonjbuilding143
8 years agolast modified: 8 years agobry911
8 years agoCASEY BUILDING SOLUTIONS
8 years agoUser
8 years agoUser
8 years agolast modified: 8 years agogeoffrey_b
8 years agolast modified: 8 years agoSombreuil
8 years agobry911
8 years agorwiegand
8 years agonjbuilding143
8 years agolast modified: 8 years agocpartist
8 years agocpartist
8 years agogwlake
8 years agonjbuilding143
8 years agoloonlakelaborcamp
8 years agonjbuilding143
8 years agoweedyacres
8 years agomillworkman
8 years ago
Related Stories

GARDENING FOR BUTTERFLIESBring on the Birds: Natural Habitat Ideas for Gardens of All Sizes
Provide nesting, watering and perching spots inspired by the Costa Rican jungle and watch the birds flock on over
Full Story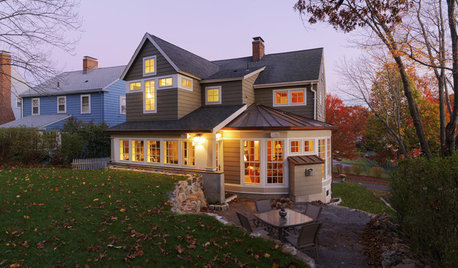
HOUZZ TOURSMy Houzz: New England Add-On Provides Privacy, Views
A Massachusetts couple gets increased lounge space, improved views of the backyard and much-needed privacy with a home addition
Full Story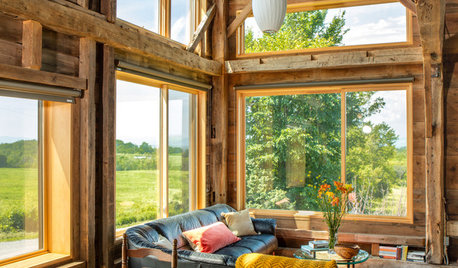
GUESTHOUSESHouzz Tour: This Guesthouse’s Former Residents Were Horses
A new insulated exterior for a Vermont carriage barn preserves its rustic interior
Full Story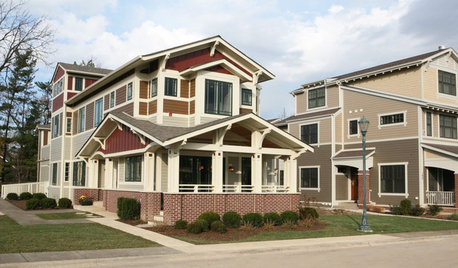
REMODELING GUIDESTour Sarah Susanka's Newest Right-Sized House
Get ideas for neighbor-friendly, efficient home design from best-selling author's latest project near Chicago
Full Story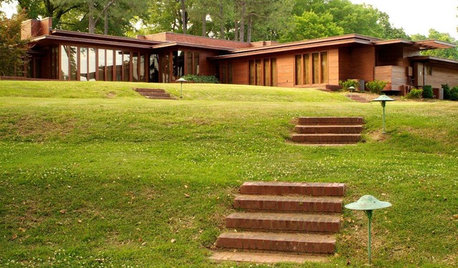
HISTORIC HOMESWright Sized in Alabama: The Rosenbaum House
Get lessons in Usonian living from the design and evolution of a historic Frank Lloyd Wright home
Full Story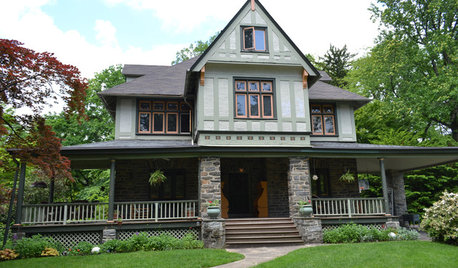
HOUZZ TOURSMy Houzz: An Architect’s 1901 Home in Pennsylvania
An abundance of bedrooms, vintage finds and quirky touches make a gem of a home invitingly livable for a family of five
Full Story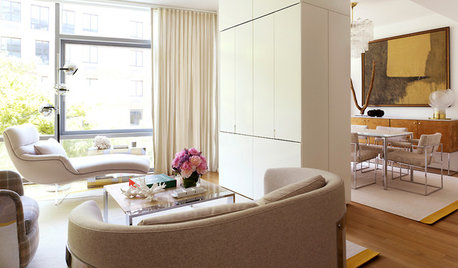
CONTEMPORARY HOMESHouzz Tour: An Architect’s Art-Worthy Abode
White gallery walls, midcentury furniture and a collection of eye-catching art make this New York City apartment a showpiece in the sky
Full Story
REMODELING GUIDESHow to Size Interior Trim for a Finished Look
There's an art to striking an appealing balance of sizes for baseboards, crown moldings and other millwork. An architect shares his secrets
Full Story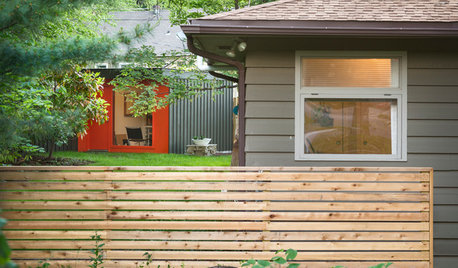
OUTBUILDINGSShed of the Week: In Kansas, an Architect’s Modern Home Studio
This backyard outbuilding used for work is designed for privacy, comfort and utility
Full Story
ARCHITECTURE18 Winners from the Architect's Toolbox
Architects and designers rely on these ideas for creating spaces that nurture and inspire
Full Story


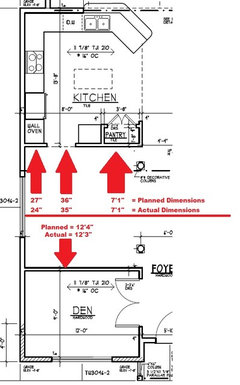



User