If these were you're living rooms how would you arrange them?
Forever Now
4 years ago
Featured Answer
Sort by:Oldest
Comments (43)
RL Relocation LLC
4 years agoRelated Discussions
How would you arrange my family room? pics
Comments (12)Okay. Thanks for the ideas. Caminnc, thanks for posting that shot. I did like the room that way. Everything is shoved around and squeezed together because my son wanted the Christmas tree in this room. Yes, the TV has to stay there because we have Dish, not cable, and the wiring runs down inside of that wall. No, the ceilings are not shiny, and I will change the fixtures as soon as I can. I am totally open to taking things out and shopping my house for something better. I have a small house and I'm running out of room, and I do need to edit. Hopefully, I will be able to replace some furniture down the road. I have been looking for a round pedestal dining table, which would probably be a better fit. I have been working on making some new pillows to add some color/pattern. I considered doing some my3dogs valances, but I think the long window is just too long....See MoreHow would you arrange this room?
Comments (3)Living room: I'm thinking of two swivel chairs and the sofa to give you maximum versatility in arranging them. I would try the sofa on the back wall and the two chairs under the window facing the TV on the long wall. One thing to keep in mind when furniture shopping is the scale of the pieces. Men want big hulking pieces of furniture, but smaller scaled pieces without high backs or big arms are going to fit better in the room. As for the dining room area, you say you need seating but is anyone going to really go into that room and just sit? Does anyone regularly play the piano or should you think about getting rid of it? What is your lifestyle, what can you use the space for? Some people would turn it into a library; I would turn it into a home office. Do you do sewing or crafts? Do the kids need a place to do their homework? Start by identifying a function for the room....See MoreLiving room feedback. How would you improve this room?
Comments (43)I've been under the weather for the last few days, so wasn't able to act on any of the additional suggestions until today. Thank you so much to everyone for the feedback, pointing out both the good and the bad. Today I moved a few things around. I decided to concentrate my efforts of lighting, as I think this will help us to enjoy the room more. The new additions are just stand ins, while I look for the right lamps and plants etc. I will also look for better wall art by the love seat and go to Benjamin Moore to look for a warm neutral that's lighter for the walls. I also liked the suggestions to replace the several small accessories with larger ones. And also to try to incorporate the window seat into the room more somehow. I was thinking of trying more colorful cushions on it, to tie it in and make the eye travel back there more. I will keep the points about the tables in mind for when it's time to look at new furniture. Thank you again so much! I feel so much better about this room already! I will start a new thread if/when I have specific questions about lamps or pillows. Thank you!!...See Morehow would you arrange this room with the furniture already in it?
Comments (1)Looks like you might need more storage space. Could you get a wardrobe or sideboard in similar colors to the bookcase? I’d also put a circular rug under the round table to set it apart and create spaces in the room. If you want to have people sit and chat in the Sofa area, You’ll need another armchair. Otherwise, other than organization, looks nice!...See MoreForever Now
4 years agoRL Relocation LLC
4 years agoRL Relocation LLC
4 years agoshirlpp
4 years agoForever Now
4 years agoForever Now
4 years agoRL Relocation LLC
4 years agoForever Now
4 years agoRL Relocation LLC
4 years agoRL Relocation LLC
4 years agoRL Relocation LLC
4 years agoForever Now
4 years agodecoenthusiaste
4 years agolast modified: 4 years agoRL Relocation LLC
4 years agoForever Now
4 years agoForever Now
4 years agoForever Now
4 years agodecoenthusiaste
4 years agolast modified: 4 years agoForever Now
4 years agoLisa Dipiro
4 years agoLisa Dipiro
4 years agodecoenthusiaste
4 years agoForever Now
4 years agoRL Relocation LLC
4 years agoRL Relocation LLC
4 years agoRL Relocation LLC
4 years agoForever Now
4 years agoRL Relocation LLC
4 years agoshirlpp
4 years agoForever Now
4 years agosuezbell
4 years agosuezbell
4 years agolast modified: 4 years agoForever Now
4 years agoRL Relocation LLC
4 years agosuezbell
4 years agosuezbell
4 years agoForever Now
4 years agoForever Now
4 years agolast modified: 4 years agoRL Relocation LLC
4 years ago
Related Stories
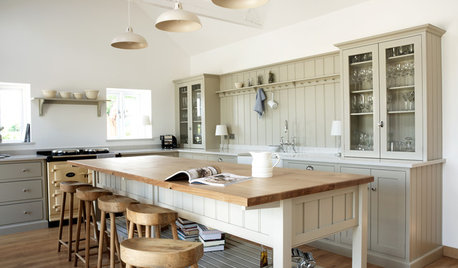
FURNITUREKitchen Tables for the Real Lives We’re Living
They see it all: homework, stories and, of course, meals
Full Story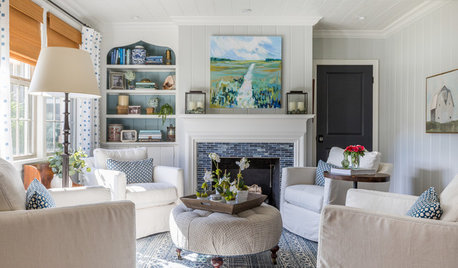
LIVING ROOMSNew This Week: 5 Comfy Living Rooms Arranged Around a Fireplace
See how designers combine furniture and accessories while celebrating a fiery focal point
Full Story
LIVING ROOMSLay Out Your Living Room: Floor Plan Ideas for Rooms Small to Large
Take the guesswork — and backbreaking experimenting — out of furniture arranging with these living room layout concepts
Full Story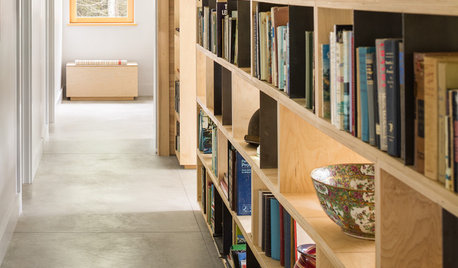
LIVING ROOMSRoom of the Day: Custom Storage Supports a Minimalist Living Room
Smart storage and furniture arrangement keep this space uncluttered while packing in all the function the family needs
Full Story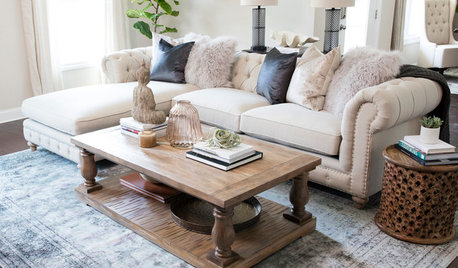
LIVING ROOMSRoom of the Day: Living Room Decor Marries a Couple’s Individual Tastes
She likes Southern sophisticated; he likes modern. See how a designer combines their favorite styles in this Atlanta space
Full Story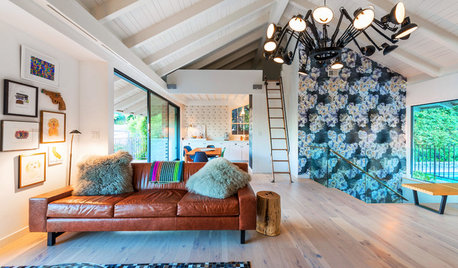
ROOM OF THE DAYRoom of the Day: More Fun for a Los Angeles Living Room
Bright furnishings and a newly open floor plan give a 1964 living room suffering from an identity crisis a new look
Full Story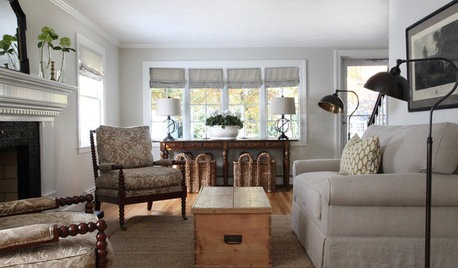
LIVING ROOMSRoom of the Day: Redone Living Room Makes a Bright First Impression
A space everyone used to avoid now charms with welcoming comfort and a crisp new look
Full Story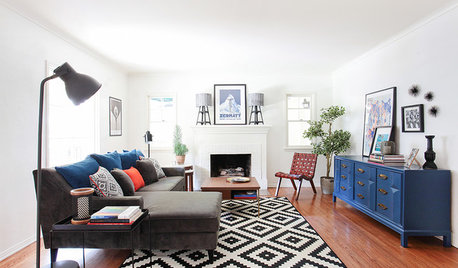
LIVING ROOMSRoom of the Day: A Chic Living Room Makeover for a Temporary Space
Stylish energy suits a young family’s lifestyle in their rental home
Full Story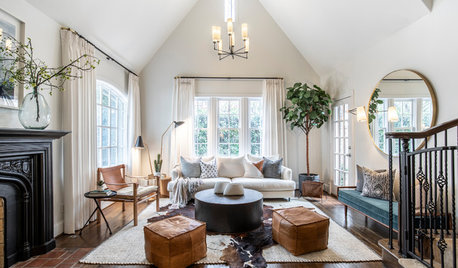
TRENDING NOWThe Top 10 Living Rooms and Family Rooms of 2019
Conversation-friendly layouts and clever ways to integrate a TV are among the great ideas in these popular living spaces
Full Story


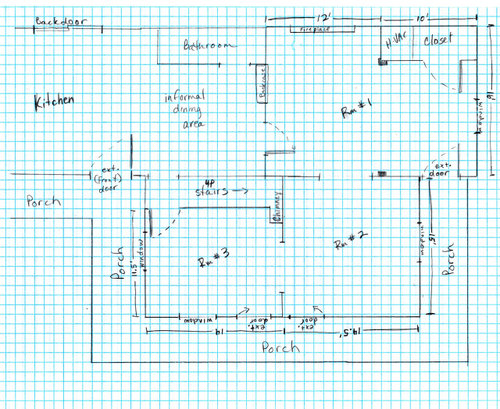

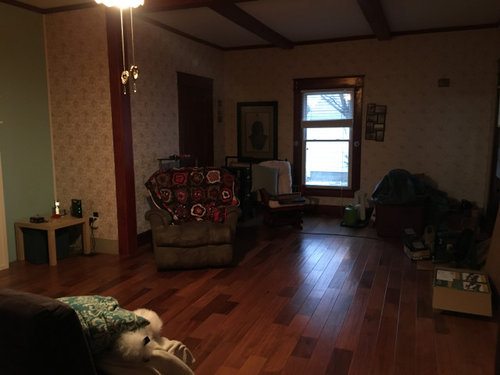

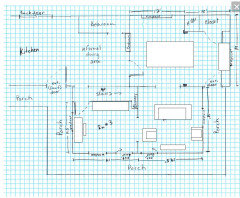
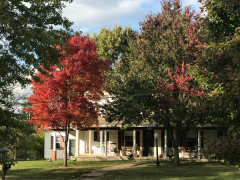

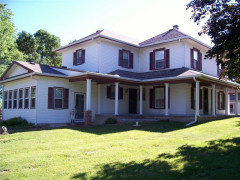
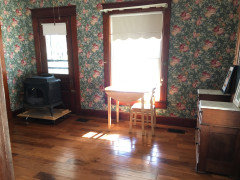
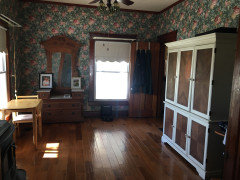

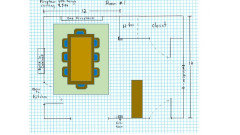
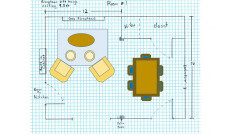
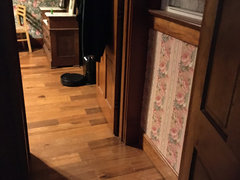

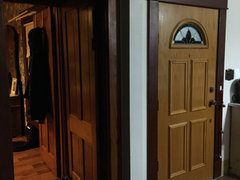

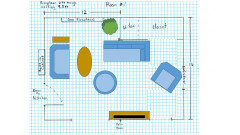
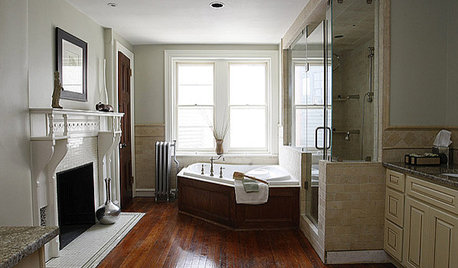




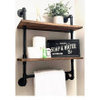
RL Relocation LLC