I thought I would document my experiences with using a landscape architect. There have been numerous threads about the pros and cons of using an expert and I thought it would be useful to others to follow along on a project, from the customers point of view.
Consider this a mini-BLOG. I am not really asking for help although opinions are always useful and welcome. My main goal is to help others who are thinking of hiring a professional.
Warning - since this is a story - it will probably be long, but I want to provide enough details so that others can understand some of the thought processes. I will also document this as it happens - so it will be delivered over several months.
Situation:
Two years ago we moved into a good sized house on 5.5 acres. A dream come true for me, the gardener in the family. I have no formal landscape training, but I do have many years experience gardening on typical small city lots.
By 5:00 pm on the day we moved in, I was out spraying roundup on part of the front lawn to kill the grass for my first garden area. The house had the traditional foundation planting - yes 'square cut Yews', and nothing else except lawn.
This past summer we added a 16 x 20 ft sun room on the back of the house. It is raised about 3 ft above grade to be level with the back exit door. The contractor was not able to provide stone work for the steps leading from the sun room to the back yard, so this part of the project is still remaining. At the bottom of the steps we need a patio - right now it is just grass.
I am a DIY kind of guy, but in this case I decided to hire a landscape architect. There are several reasons:
- I have very limited experience with stone, or brick work
- I have no desire to build the patio myself, so I will contract that out in any case
- I had met this person at a garden open house and felt confident we could work together.
- I have spent quite some time thinking about how to finish the project, and I just could not see a solution I really liked.
Since I had met this guy before and he is local, I did not shop around. I figured we'd do an initial meeting and go from there.
When I called him, he immediately explained the role of a 'landscape architect' - he did the planning, but did not subcontract the work. Exactly what I wanted. His first visit of about 1.5 hrs cost $95.
I had a fairly good idea of what I wanted in terms of usage, and size, but did not know how to do the install and what type of material to use. I was thinking of a brick wall to skirt the sun room, with larger steps, leading to a patio. I really like flagstone patios, but have never seen one where the joints were not coming apart. I did want something special, and not just your run of the mill bricks. I was also not interested in help with the planting since this was my area of expertise.
When he arrived, I had already made a site plan of the area.
We talked about it's use, and my future plans for the rest of the garden. He asked expected questions about it's usage, and my likes and dislikes.
After a bit he started to tell me what he saw for the area. A kind of give and take process. He would suggest something and see how I reacted to it. He was confident in his suggestions, but was not forcing them on me. He also explained why he was suggesting things.
He suggested not adding a brick wall around the sun room. It was too formal for the house and the rest of the landscape - we back onto a maple forest. It would also cost a lot of money digging the foundation (the sun room was on posts). He suggested several very large limestone slabs to tie into all of the rock on the property, and to tie into the future water fall and pond (my pet project) that will be close to the patio. I loved the idea.
I don't know why I never thought of it. I have read many garden design books and mags and have seen stone steps many times. I think that my mind was so focused on brick that I could not see anything else. As soon as he mentioned the stone steps, he earned is $95.
I love stone.
For the patio, he suggested a man made product similar to square and rectangular blue stone pieces. These would be laid on sand. Large flag stone pieces would be randomly inserted.
Why this design and not flag stone?
Flagstone only works well if laid on a concrete slab and that is expensive (I never said money was a problem, but he was looking out for me). Also, flagstone would be too much natural stone. The stone steps, the stone pond with stone waterfall, my very large dry waterfall farther away etc. The regular pattern would add some formality and variation to the scene. It would be clearly different from all the natural stone in the garden.
The shape of the patio pieces will also tie into the 1 ft square tile we plan to use inside the sun room, tying inside to outside.
As it turns out one of my favourite pool patios has large white rectangular slabs with rocks randomly inserted.
I think I understood what the patio needed. Some formality to make it tie into the brick house, but not too much so it still fits the natural informal landscape around the house. I just could not visualize the total solution. I could see bits and pieces and knew they were not right.
We also talked about a rustic wood structure at the edge of the patio, but I can't see that fitting in - at least not yet.
After the first visit, I agreed to hire him to prepare a detailed plan. For $500, he will plan it out, meet with me again to work out details, direct me to a product for the patio, recommend a couple of contractors who can do this kind of work, and do a couple of site visits during construction.
When I started, I was NOT very positive about hiring someone. After this first visit, I am extremely positive. Time will tell.

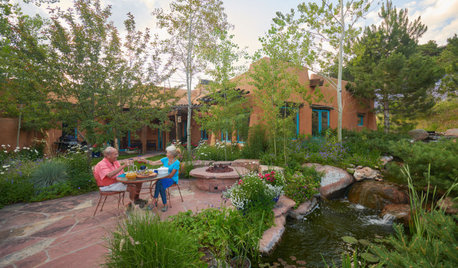

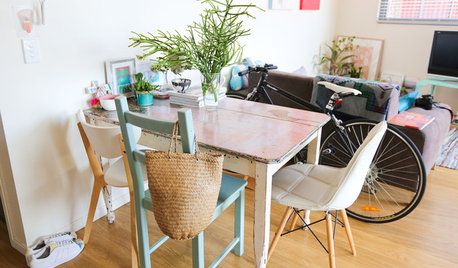

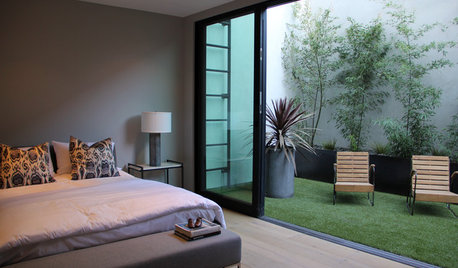
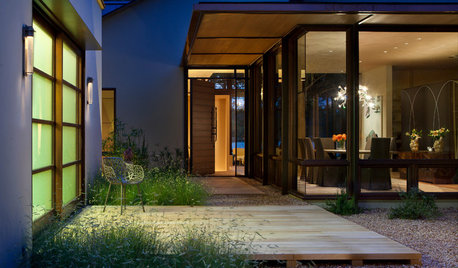
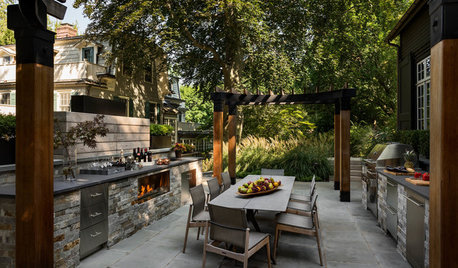









collaway
lucy
Related Discussions
First time homebuyers...need landscaping ideas for privacy
Q
Architect screwed up big time and won't give us plans. Now what?
Q
First time homeowner needs landscaping help!
Q
First-time landscaper, neglected property. overwhelmed!
Q
tibs
laag
jake
laag
lucy
laag
madtripperOriginal Author
ironbelly1
Brent_In_NoVA
bindersbee
laag
collaway
madtripperOriginal Author
madtripperOriginal Author
laag
miverbena
laag
mactac
madtripperOriginal Author
madtripperOriginal Author
marcinde
laag