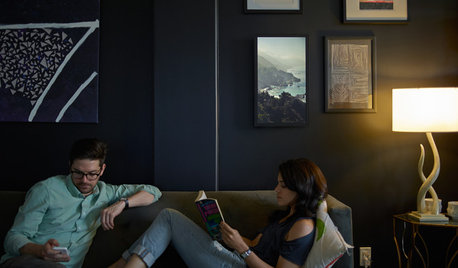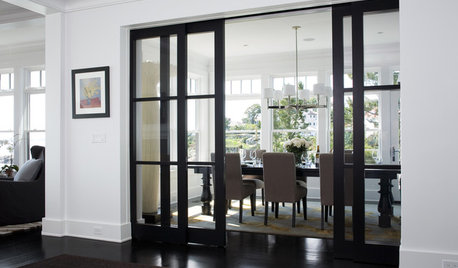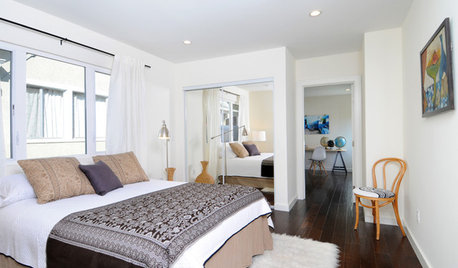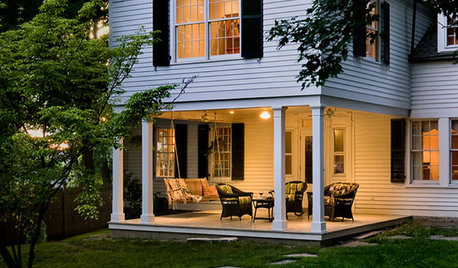My latest, greatest and 'final' design- Final thoughts?
dredpir8
14 years ago
Related Stories

BATHROOM DESIGNSweet Retreats: The Latest Looks for the Bath
You asked for it; you got it: Here’s how designers are incorporating the latest looks into smaller master-bath designs
Full Story
KITCHEN DESIGNHouzz Call: Pros, Show Us Your Latest Kitchen!
Tiny, spacious, modern, vintage ... whatever kitchen designs you've worked on lately, we'd like to see
Full Story
HOME TECHIs the Timing Finally Right for Framed Digital Art?
Several companies are preparing to release digital screens and apps that let you stream artworks and video on your wall
Full Story
CONTRACTOR TIPSBuilding Permits: The Final Inspection
In the last of our 6-part series on the building permit process, we review the final inspection and typical requirements for approval
Full Story
DOORSLet's Walk Through the Latest Door Trends
The functional feature has been getting a dose of flexibility, creativity and glamorous detail
Full Story
INSIDE HOUZZHouzz Survey: See the Latest Benchmarks on Remodeling Costs and More
The annual Houzz & Home survey reveals what you can expect to pay for a renovation project and how long it may take
Full Story
SELLING YOUR HOUSEHome Staging to Sell: The Latest Techniques That Really Work
Get up to speed on the best ways to appeal to potential buyers through accessories, furniture, colors and more
Full Story
SELLING YOUR HOUSEThe Latest Info on Renovating Your Home to Sell
Pro advice about where to put your remodeling dollars for success in selling your home
Full Story
KITCHEN DESIGNNew This Week: 4 Kitchen Design Ideas You Might Not Have Thought Of
A table on wheels? Exterior siding on interior walls? Consider these unique ideas and more from projects recently uploaded to Houzz
Full Story
ORGANIZINGGet the Organizing Help You Need (Finally!)
Imagine having your closet whipped into shape by someone else. That’s the power of working with a pro
Full Story




granite-girl
rhome410
Related Discussions
Finalizing Plan with Architect - Thoughts?
Q
The final blooms and some thoughts
Q
Final layout thoughts
Q
Final floor plan final design review!
Q
remodelfla
desertsteph
dredpir8Original Author
John Liu
dredpir8Original Author
chicagoans
Buehl
palimpsest
John Liu
dredpir8Original Author
Buehl
John Liu
rhome410
holligator
dredpir8Original Author
formerlyflorantha
John Liu
Buehl
rhome410
Buehl
lisa_a
Buehl
lisa_a
bmorepanic
dredpir8Original Author
dredpir8Original Author
User
User
dredpir8Original Author
rhome410
chicagoans
formerlyflorantha
lisa_a
mom2lilenj
lisa_a
dredpir8Original Author
lisa_a
mom2lilenj
User
dredpir8Original Author
dredpir8Original Author
mom2lilenj
dredpir8Original Author
mom2lilenj