Remodel of my teeny kitchen - seeking input!
Jlahav
12 years ago
Related Stories

REMODELING GUIDESHow to Remodel Your Relationship While Remodeling Your Home
A new Houzz survey shows how couples cope with stress and make tough choices during building and decorating projects
Full Story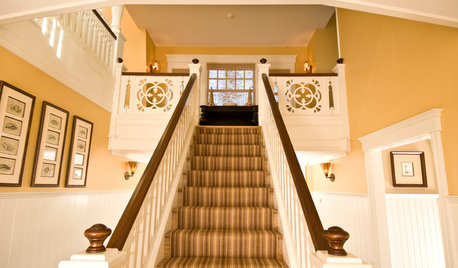
CONTRACTOR TIPSBuilding Permits: The Submittal Process
In part 2 of our series examining the building permit process, learn what to do and expect as you seek approval for your project
Full Story
SELLING YOUR HOUSE10 Tricks to Help Your Bathroom Sell Your House
As with the kitchen, the bathroom is always a high priority for home buyers. Here’s how to showcase your bathroom so it looks its best
Full Story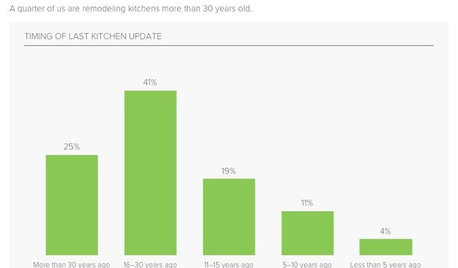
KITCHEN DESIGNSurvey Results: Kitchen Trends That Seem Here to Stay
More than a third of respondents in Houzz’s annual kitchen trends report now have the means to remodel. Here’s what else they told us
Full Story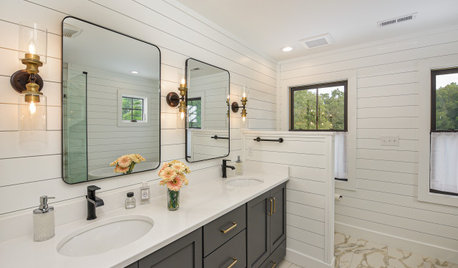
BATHROOM WORKBOOKHow to Remodel a Bathroom
Create a vision, make a budget, choose your style and materials, hire the right pros and get the project done
Full Story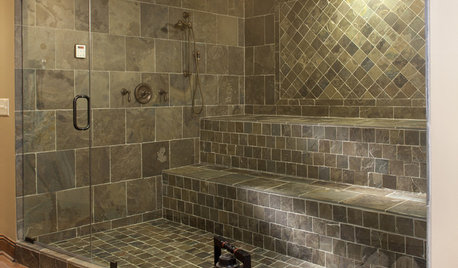
SHOWERSSteam Showers Bring a Beloved Spa Feature Home
Get the benefits of a time-honored ritual without firing up the coals, thanks to easier-than-ever home steam systems
Full Story
REMODELING GUIDESWhere to Splurge, Where to Save in Your Remodel
Learn how to balance your budget and set priorities to get the home features you want with the least compromise
Full Story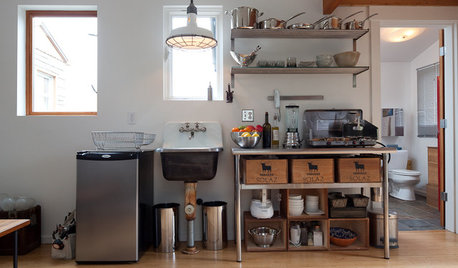
REMODELING GUIDESShould You Stay or Should You Go for a Remodel? 10 Points to Ponder
Consider these renovation realities to help you decide whether to budget for temporary housing
Full Story
INSIDE HOUZZHow Much Does a Remodel Cost, and How Long Does It Take?
The 2016 Houzz & Home survey asked 120,000 Houzzers about their renovation projects. Here’s what they said
Full Story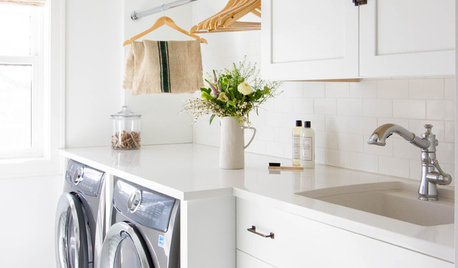
MOST POPULARHow to Remodel the Laundry Room
Use this step-by-step guide to figure out what you want and how to make it happen
Full Story


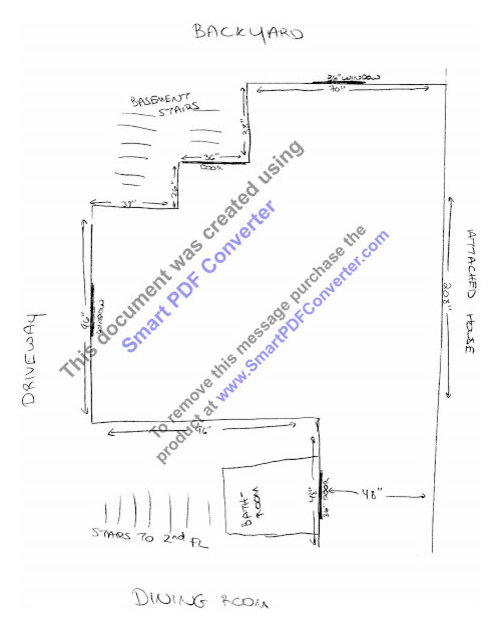



Shira S
Shira S
Related Discussions
Seeking input on kitchen lay-out :-)
Q
Kitchen layout and 3D drawing - seeking input
Q
Seeking input on kitchen redesign
Q
Seeking kitchen design input
Q
enmnm (6b)
JlahavOriginal Author
Shira S
enmnm (6b)
enmnm (6b)
JlahavOriginal Author
geokid
chicagoans
cluelessincolorado
rosie
geokid
JlahavOriginal Author
JlahavOriginal Author
rosie
JlahavOriginal Author
rosie
JlahavOriginal Author
rosie
JlahavOriginal Author
natschultz
geokid
lisa_a
JlahavOriginal Author
geokid
JlahavOriginal Author
rosie
detroit_burb
detroit_burb