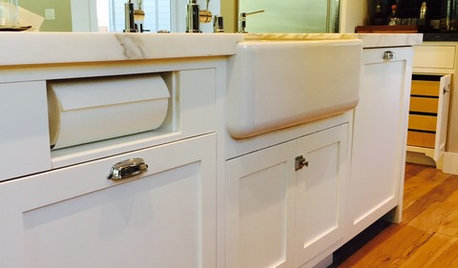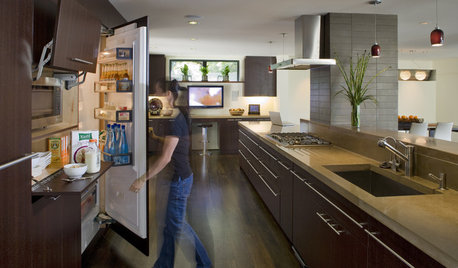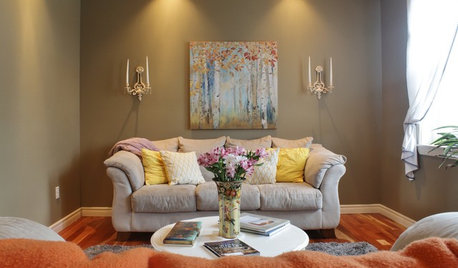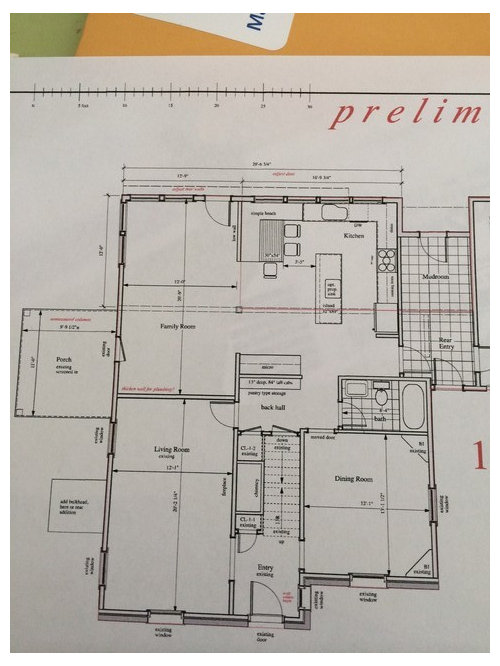Seeking input on kitchen lay-out :-)
newenglandsara2
10 years ago
Related Stories

KITCHEN OF THE WEEKKitchen of the Week: Seeking Balance in Virginia
Poor flow and layout issues plagued this kitchen for a family, until an award-winning design came to the rescue
Full Story
LIVING ROOMSLay Out Your Living Room: Floor Plan Ideas for Rooms Small to Large
Take the guesswork — and backbreaking experimenting — out of furniture arranging with these living room layout concepts
Full Story
LIVING ROOMSHow to Decorate a Small Living Room
Arrange your compact living room to get the comfort, seating and style you need
Full Story
UPHOLSTERYSeeking a Quiet, Relaxed Spot? Try Upholstering Your Walls
Upholstery can envelop an entire room, a framed panel or a single wall. See some design options and learn what to expect
Full Story
GARDEN STYLESLay of the Landscape: 12 Elements of Provence Garden Style
With their lavender fields, stone walls and meandering pathways, the gardens of Provence brim with charm and beauty
Full Story
KITCHEN DESIGNKitchen Details: Out-of-Sight Paper Towel Holder
See how some homeowners are clearing the counter of clutter while keeping this necessity close at hand
Full Story
HOUSEKEEPINGHow to Clean Your Fridge, Inside and Out
Keep your refrigerator clean and fresh, while you gain storage space and lose those ‘UFOs’
Full Story
CONTRACTOR TIPSContractor Tips: 10 Remodel Surprises to Watch Out For
Know the potential setbacks before you start to save headaches and extra costs in the middle of a renovation
Full Story
REMODELING GUIDESAsk an Architect: How Can I Carve Out a New Room Without Adding On?
When it comes to creating extra room, a mezzanine or loft level can be your best friend
Full Story
ECLECTIC HOMESMy Houzz: Family’s Personal Style Warms Up a New House
A Northwest family seeks out a kid-friendly neighborhood and makes a ‘development home’ their own
Full Story






newenglandsara2Original Author
sjhockeyfan325
Related Discussions
Humbly Seeking Kitchen Layout Input on New Build...
Q
kitchen layout - seeking input
Q
Seeking input on kitchen redesign
Q
New home kitchen design, seeking input!
Q
lisa_a
newenglandsara2Original Author
debrak2008
newenglandsara2Original Author
debrak2008
sena01
newenglandsara2Original Author
chispa
newenglandsara2Original Author