Seeking input on kitchen redesign
greenbeetle
6 years ago
Featured Answer
Sort by:Oldest
Comments (9)
mama goose_gw zn6OH
6 years agolast modified: 6 years agogreenbeetle
6 years agoRelated Discussions
Humbly Seeking Kitchen Layout Input on New Build...
Comments (16)livewire - Thank you SO VERY much for the plan! I loved it but my hubby instantly saw issues with the oven/micro combo right by the doorway to the hallway and the formal dining room. Hubby couldn't visualize the island for some reason. The guy who jokes at me about my vision skills cannot see what you meant. I think I know exactly what you meant, and the island would be LOVELY! Misiwa - thinking it over about moving the micro/oven combo. LisaA - I like your design, but unfortunately we are planning to go with a counter depth refrigerator. Do you think it could be pulled off with a counter depth fridge instead of a fully integrated? I haven't ordered our fridge yet, so you have given me something to think about! BP - You sound like my mom, lol! So worried about dishes and utensils. I appreciate the concern, it makes me think about something like Lisa's design with the main sink not in the island.... Jdez - Thanks for the vote of confidence. By "like it is" do you mean the original kitchen or something that has morphed since that point? Sena01- I personally really liked your idea. My husband just thinks I would miss my cabinetry on that side. Thinking it over... Okay, I hope I did not leave anyone out! I want to thank each and every one of you for your input and especially those of you that took the time to draw my kitchen out or design it on a computer program! I apologize for not being on here sooner. My tooth is killing me, and my daughter started back to school today. Had an emergency call from my builder and had to drop everything and meet him earlier today. Safe to say, it has just been a Monday! You guys really are so helpful. I am open to more ideas or critiques......See MoreSeeking Kitchen Design Input!
Comments (25)Hi All - Finally got the kids back to school yesterday, and had a moment to rework plans based on input - thank you! I was very tired Saturday night and probably shouldn't have gone online because I wasn't in the right frame of mind to accept the critiques!! My apologies, you are all so generous with your time and talent that I wanted to get that off my chest before anything else :) When I get to my office today I will try to scan my drawing and upload, but let me get the jist of what I have worked on out based on the original plan and your input. 1) reworked the powder room/pantry area to include w/d in the powder room (basically where pantry is) - the reason for the w/d on this level is because there is actually a basement level below this with two bedrooms/baths, and it is that laundry I don't want to carry up two floors to the other w/d. 2) moving the w/d gives me that whole space for a larger pantry - I will remove window there. 3) moved range down towards the window on the right as recommended, and increased space between range and sink. Also will have three windows on that side of range (I think, might make adjustments for shear wall) 4) ok, big decision made. I was silly to be insisting on eat-in area with dining room right there!!! I walked through the house and saw for myself that was short-sighted. So I am no longer stuck on that. 5) also walked through house and decided that my curved staircase was not only a big expense to build that I don't need, but interferes a bit with the kitchen - sooo 6) squared off stair wall and am thinking of something like upper/lower cabinets closest to dining room, then r/f (30"/24" respectively), then microwave in upper cabinet (more eye level) with lower below, then a prep sink??? , then a small counter which makes the turn where I can put two stools (can't quite let go of the eat-in!), and running the counter into the family room with perhaps a bev center or desk or something built on that wall. Any thoughts on that would be great, and I will try to upload my drawing (of course I did it on trace paper over plan, so it might be tough!!) But I will not give up - Thanks again!!...See MoreRemodel of my teeny kitchen - seeking input!
Comments (30)Wood floors - We put in natural Sassafras floors where the new kitchen is going - no stain - stain will DEFINITELY need touching up sooner than later in a kitchen. Sassafras is a light-colored wood with interesting grain, but it is soft (just barely harder than pine). Natural Maple is light-colored - very little grain though, so it is a more modern, clean look. Ambrosia Maple has character - worm holes and darker streaking. Where the new floor meets the antique Fir floor in the DR we will be adding a decorative strip between (probably Walnut and Ash). We hand-finished all our floors with Tung Oil; the benefit is that any wear-and-tear can easily be touched up with a bit of steel wool and new oil on just that area, rather than needing to re-do the entire floor. Search this forum for Tung Oil - there is one thread where I posted all the details on how to properly do it (April or March 2011). River rock tiles - the average price for those is about $10-$12 / sq.ft. Your link is in Polish Zloty, but I don't know the current exchange rate. I'm not Jewish, so I don't know the rules, but I agree that a small oven sucks! We have a 37" wide vintage Chamers Range, and the oven is SMALL! If I cannot get a separate baking center (where the laundry is supposed to go), we'll be putting one extra 30" electric wall oven under the counter in the island. Not so convenient, but a necessary evil - we NEED the counterspace, so wall ovens are out in our small kitchen. My kitchen is an "L" with an island - open fully on two sides to DR and FR; the cab walls are only 12' and 13'6" long. I am still able to fit a separate 33" fridge and 33" freezer, an extra 27" 3-burner electric cooktop with storage below, the 37"w Chambers range, one smaller 21-24"w sink with double dish-drawers next to the range, and a large 36"w sink for pots and pans and prep (next to compost drawer) on the island. Both sinks will be at least 9" deep, the smaller one maybe 12" deep because that will be the dish sink. Do you need 2 separate dishwashers? What about a double dish-drawer unit? They take up less aisle space when open, and for us the benefit is that smaller loads can be done more often, rather than waiting to fill up a standard D/W and running out of coffee mugs and spoons in the meantime ;)...See Morekitchen layout - seeking input
Comments (5)MarshallV, I recently had architectural plans put together and the concept is similar. I would post a pic of the drawings but have no idea how to do it. We have created a large counter top island just off the wall that will house our range and hood. Behind the main island will be a smaller 2' wide x 7' long island that will act as a wet bar are with wine refrigerator and flanked by two columns. We are doing this to create a divide between the kitchen and large family room. From either the kitchen or family room you will be able to peer through the feature still creating the open feel concept but also offering separation. This made additional sense for us since we are bumping out the back of the house by the entire length and are installing flush beams. Therefore, we needed to include at least the one support beam. This also helped us to incorporate a nice architectural feature. look at the landing page for wood-mode and you can see a depiction. Here is a link that might be useful: Wood-Mode cabinetry...See Moresheloveslayouts
6 years agoLavender Lass
6 years agosheloveslayouts
6 years agogreenbeetle
6 years agoBuehl
6 years agolast modified: 6 years agogreenbeetle
6 years ago
Related Stories
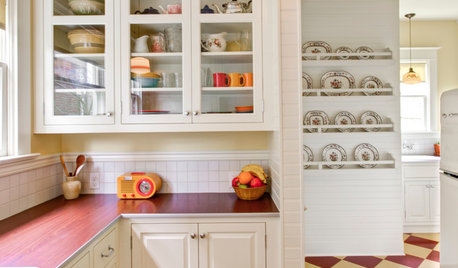
VINTAGE STYLEKitchen of the Week: Cheery Retro Style for a 1913 Kitchen
Modern materials take on a vintage look in a Portland kitchen that honors the home's history
Full Story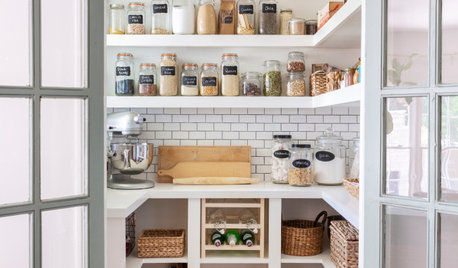
KITCHEN STORAGEWalk-In Pantries vs. Cabinet Pantries
We explore the pros and cons of these popular kitchen storage options
Full Story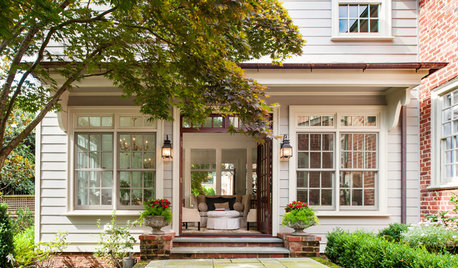
HOUZZ TOURSHouzz Tour: A Redesign and a Pitch-Perfect Addition Revive a 1930s Home
This Virginia Colonial gets new life and energy with an iridescent palette, a light-filled addition and a ‘man den’
Full Story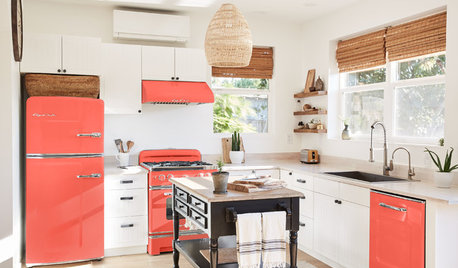
KITCHEN DESIGNAre Colorful Kitchen Appliances the Next Big Trend?
Move over, black, white and stainless steel — appliances in a variety of bright colors are starting to sizzle
Full Story
KITCHEN WORKBOOKHow to Remodel Your Kitchen
Follow these start-to-finish steps to achieve a successful kitchen remodel
Full Story
INSIDE HOUZZA New Houzz Survey Reveals What You Really Want in Your Kitchen
Discover what Houzzers are planning for their new kitchens and which features are falling off the design radar
Full Story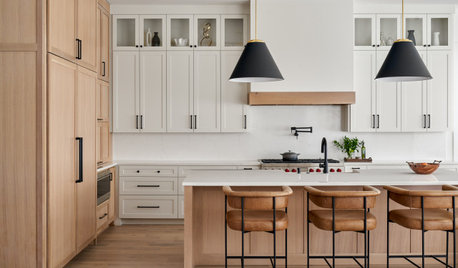
KITCHEN DESIGNStash It All: Know the 3 Zones of Kitchen Storage
Organize storage space around your kitchen’s main activities for easier cooking and flow
Full Story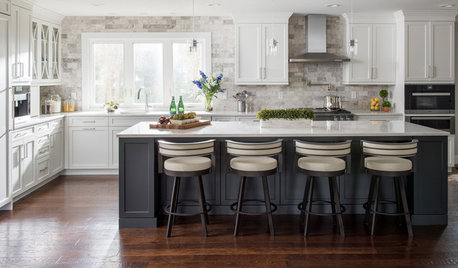
WHITE KITCHENSWhite Cabinets Remain at the Top of Kitchen Wish Lists
Find out the most popular countertop, flooring, cabinet, backsplash and paint picks among homeowners who are renovating
Full Story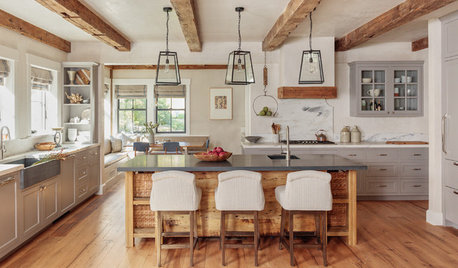
KITCHEN ISLANDSThe Pros and Cons of Kitchen Islands
Two designers make the case for when adding a kitchen island is a good idea — and when it’s not
Full Story
KITCHEN COUNTERTOPSKitchen Counters: Concrete, the Nearly Indestructible Option
Infinitely customizable and with an amazingly long life span, concrete countertops are an excellent option for any kitchen
Full StorySponsored
Central Ohio's Trusted Home Remodeler Specializing in Kitchens & Baths




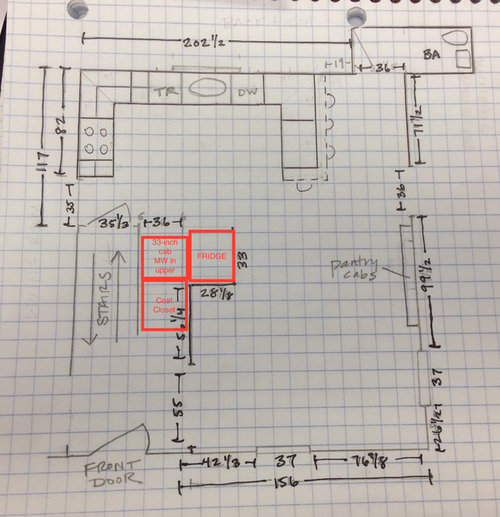





Buehl