Murphy bed with sliding bookcases to conceal
loves2read
15 years ago
Featured Answer
Sort by:Oldest
Comments (16)
User
15 years agoloves2read
15 years agoRelated Discussions
Only one guest room and 3 Grandchildren
Comments (18)Sammy and pennydesign, I have thought about having blown up mattresses. Great minds think alike! I may go this route. doc5md, We have changed this room at least 3-4 times and finally settled on a queen bed between two windows. We like this plan as it works for us. Mrs Pete, Thank you for the visuals! During the planning process, we had drawn in two twin beds with one window between the beds. I really don't like a bed in front of a window and worked hard for that not to happen. The L-shaped twin bed layout is awesome but won't work for us with the two large windows on the front of the house. We have many sets of pocket doors in the house we have been in for 20 something years. No problems at all. Good hardware is a must with pocket doors. mainenell, I like the idea of a trundle under the bed! Mark Bischak, Architect, I've never been concerned about children sleeping in the front of the house. With security systems and a large dog, I doubt we will have problems. This is a narrow lot and trying to fit everything on one level has been a challenge with our lot constraints! This guest bath is minimal and designed to be that way. It's a guest room that may be used 3-4 times a month. Most likely, most months, less than that! The guest bath will also serve as the powder room which hopefully will be used a lot seeing that we love to have visitors for an afternoon glass of wine ;-)...See MoreHow to separate bed space and kitchen in studio apartment
Comments (16)You could get just the bed option without the closets if you’re concerned about blocking any light. And you don’t have to use such a tiny mattress. In our guest room, we have a bed which accommodates 2 adults comfortably and uses a regular mattress, not a sleeper sofa mattress. When it folds up, bookcases slide in front of the mattress. Theres also a a desk with a window view in the room, a small bureau for clothes and a small closet. with the bed up, thr guest room then becomes an office everyday use...or a place for guests to relax, read, etc....See Moreany idea how to conceal this murphy bed aesthetically?
Comments (8)Lula FL my first thought was actually a mirror, but you would have to find a really lightweight one. do they make sticker mirrors? But yes, something like that, a quilt, a tapestry or a rug depending on your taste would work. they do actually make mirrored stickers. but goodness knows how hard it is to apply them to something and have it look nice: https://www.amazon.com/Mirror-Stickers-Coerni-Self-adhesive-20x39/dp/B078JKZYT9...See MoreHelp me figure out how to add a slide out desktop to a counter!
Comments (16)I created a pull out desk (narrow one) in a book case using cabinet drawer slides on the bottom of the “desk area” I did make sure the height was table height so a regular chair could be pulled up. You’d want to remove your quartz top though I’d think. Or use that part as the desk top and add a piece of wood under it. I’ll post a pic in the morning....See Morechris8796
15 years agoUser
15 years agochris8796
15 years agoloves2read
15 years agoloves2read
15 years agochris8796
15 years agoloves2read
15 years agochris8796
15 years agograywings123
15 years agoUser
15 years agoUser
15 years agoloves2read
15 years agoloves2read
15 years ago
Related Stories
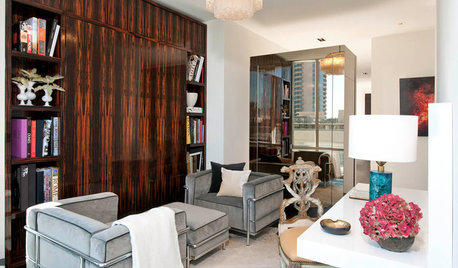
FURNITURENew Looks for Time-Honored Murphy Beds
Check out inventive adaptations of this classic space saver, from a motorized version to a bed on a dance floor
Full Story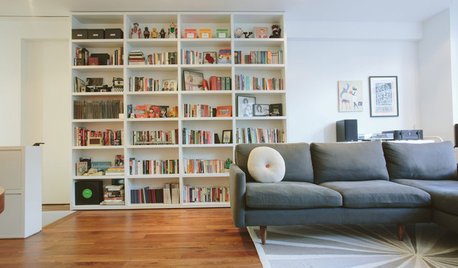
HOUZZ TOURSHouzz Tour: Clever Storage Ideas From a Manhattan Duplex
A bookcase on tracks, wall-spanning storage, a Murphy bed and more give a comedy writer flexibility for working and living at home
Full Story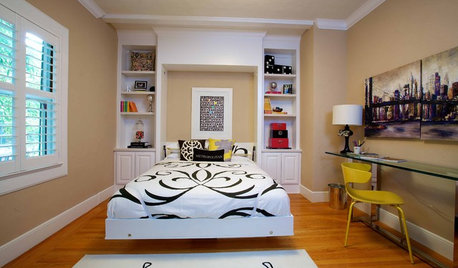
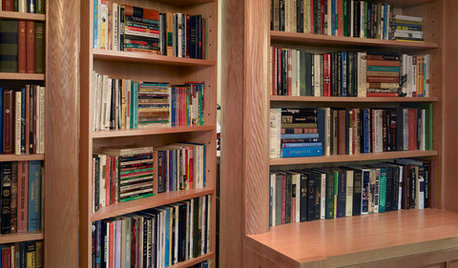
GREAT HOME PROJECTSHow to Create a Secret Doorway Behind a Bookcase
Hide your valuables (or unsightly necessities) in a room or nook that no one will guess is there
Full Story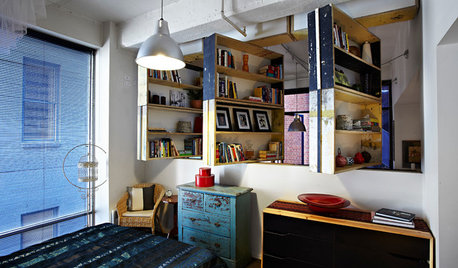
STORAGEWatch an Innovative Bookcase Convert Before Your Eyes
Judge the problem-solving ability of these rotating shelves for yourself, but we think it’s an open-and-shut case
Full Story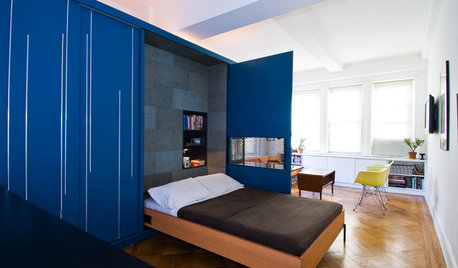
HOUZZ TOURSHouzz Tour: 400-Square-Foot Unfolding Apartment
Inventive Murphy bed cabinet gives tiny Manhattan apartment ultimate flexibility
Full Story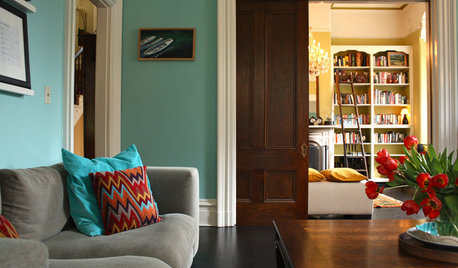
REMODELING GUIDESPocket Doors and Sliding Walls for a More Flexible Space
Large sliding doors allow you to divide open areas or close off rooms when you want to block sound, hide a mess or create privacy
Full Story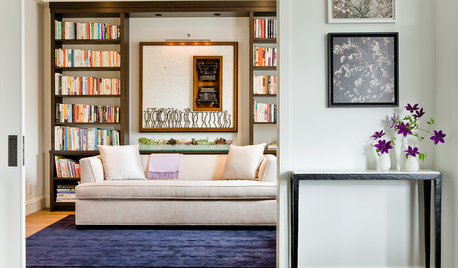
ENTERTAININGTips for Squeezing in More Guest Beds
Put up your overnight guests in comfort and style with these sofa bed, bed and mattress options
Full Story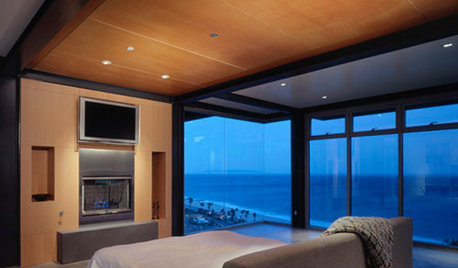
MORE ROOMSLoft Style: Float the Bed
Surround Your Bed with Space for a Glamorous, Open Look and Feel
Full Story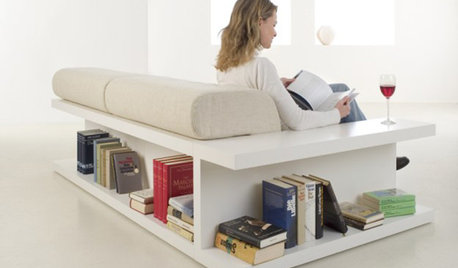
FURNITUREOn Trend: Max Out Function With Double-Use Seats and Sleepers
Have your seating with a side of storage or just maximize your options with these versatile chairs, beds and furniture systems
Full Story


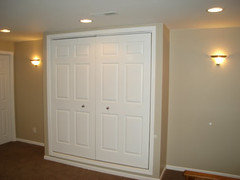
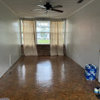
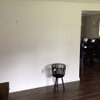


graywings123