Only one guest room and 3 Grandchildren
riverrat1
5 years ago
Featured Answer
Sort by:Oldest
Comments (18)
Sammy
5 years agolast modified: 5 years agoRelated Discussions
Only room for one sun plant
Comments (5)Lady banks get enormous! LOL! OMG ONE sun plant???? Geezzzzz.... Ok you had lantana which is flat.... UM... Small area real spectacular....Egads this is as hard as "if you could only have ONE plant". Ok, I'm thinking vertical because your window is so small you want to maximize what you can do with it. If I only had one 3x3 square area of sun I'd but a giant *ss pillar rose that weeped nearly to the ground in a riot of repeating flowers and great smell. I would pick an old fashioned repeating rose that was durable and low maintenance. this is a standard rose ("rose tree") but it shows what a rose trained up a pole can do. I'd rap it around the pole(4x4 with supports all the way up) to get the rose to bloom better on a horizontal. Then I'd let it "weep" off the top like this rose standard. If not that, I'd bonsai a wisteria into a standard and have flowers cascading to the ground. I'd interplant it with something that bloomed all the time tho. Whatever it would be, it would definatly be the focal point of the garden! PJ Here is a link that might be useful:...See MoreAm I insane to sacrifice only guest BR for an office?
Comments (13)Wow! Lots of great responses. I'm sorry I didn't get back to the thread sooner, but I had some sort of wicked stomach bug yesterday and lay semi-conscious on the sofa most of the afternoon and evening. Much better today, thanks! Let me clarify the guest room use a bit. It will get used for 6-8 days over Christmas for dad and stepmom. The other stays would be a stepson who is stopping through, or my mom if she comes out for the weekend (she lives here, just on the other side of town and doesn't like to drive in the dark). In other words, no fancy guests! Several have mentioned that we need to make more use of the living room. I don't disagree. But having thought about it, there isn't really a good way to do so. Our living room is part of a large room that includes dining room, kitchen and a garden area, so it cannot be closed off in any way. Here is a shot of the room -- LR is at the far end: I really don't want all the flotsam and jetsam that computers and paperwork, etc. entail taking over the living room. I would say we are in the office 75% of the time we are home together (and awake). We hang out in the office because it is where the computers are (PCs rather than laptops), with desks, good chairs and good light. Then I saw the idea of DH getting his things together in one room so that could clear up the old music/workout room for me without losing the guest room. This is not altogether a bad idea. DH could have the current office as it is the biggest room. But I don't know that it would all fit very well. And then poor DH would have his office area in the industrial zone with the workout equipment and instrument storage. He really likes how we got the music/workout room set up, and I have to say I do, too. It keeps all the ugly stuff in one place. (Also, a lot of the instruments are mine, so it's not really fair for him to take the brunt of the ugly factor). Here is the room. so you can see the enormity of said horn rack (roughly 6+' x 6+' x 2' deep): Also, I'm not sure then where my personal PC would be. DH and I like to hang out together even if we are both on our PCs. This arrangement would have us in different rooms. I think the new Murphy beds are very cool. I saw an ad in the new Metropolitan Home and showed it to DH. But I'm not sure we want to invest that kind of money in the solution at this time (looks to be a minimum of $2,000, not including installation costs). Using the current set-up to include work in the current office: This would be the easiest solution and is what I am doing right now. But this is only my first week, so I am making do. It would mean two computers on the same desk. It would also mean that if DH is between contracts (He is an IT consultant) that he would be home in the same room with me while I am trying to work. And it wouldn't allow for that psychological separation of "work" space from "living" space. I think after all of that discussion it brings me back to sacrificing the guest room. That way I'll have a nice clean, distraction-free environment in which to work. I will look at sofa beds though, as an alternative to the aerobed. Or, now that I have a job again, I can use the income to put guests up in a hotel!...See MoreBad smell ONLY when the AC is on and ONLY in one room
Comments (15)I'm having the same issue except I live in an apartment building with central air. Depending on what, where, how, when, why --- your apartment could be surrounded by other apartments, with other people and their living habits. Typically an apartment is separated by a sheet rock wall... there could be small cracks or gaps at the base of those walls, thru flooring possibly and or other possibilities. (They are often built *cheap* for the lack of a better more beautiful word that someone won't be offended by... *usually the builder or the apt. owner*) I say this because we might draw a builder into this conversation. LOL. (fine dining, fine accommodations, contractual obligations don't spell anything good for apartment owners.) When AC / Heat turns on in your apt. as well as other apts near yours the rooms of such are blown up like balloons and in some cases sucked into a vacuum drawing air anywhere from whence it can get it. If one apt is blowing and another apt is sucking? GIGO. Garbage In / Garbage Out... the net result is more or less smells collide among other things like odd noises. This is yet another reason why apartment living isn't for everyone. Not to knock you, but to give you context as to WHY?...See MoreOne big room, 3 rug patterns? Yikes!
Comments (5)Your choices work well in the space. As long as the colors and styles are complimentary you really can't go wrong. I like the idea of smaller rugs in the pattern for the area by the bed, or if the rugs are large enough, you could layer the sheepskin rugs. Great space!...See Moredoc5md
5 years agolast modified: 5 years agoMrs Pete
5 years agolast modified: 5 years agomainenell
5 years agoMark Bischak, Architect
5 years agolast modified: 5 years agodoc5md
5 years agobpath
5 years agojslazart
5 years agolyfia
5 years agoriverrat1
5 years agoopaone
5 years agoriverrat1
5 years agoriverrat1
5 years agoopaone
5 years agoMrs Pete
5 years agolast modified: 5 years agoriverrat1
5 years agotartanmeup
5 years ago
Related Stories
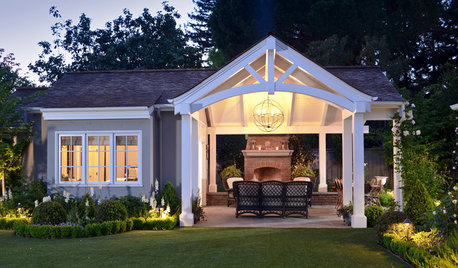
GARDENING AND LANDSCAPING3-Season Rooms: Open-Air Living in a Guest Cottage Pavilion
Comfy furniture, a fireplace and a vaulted ceiling make dining and hanging out a joy in this California outdoor room
Full Story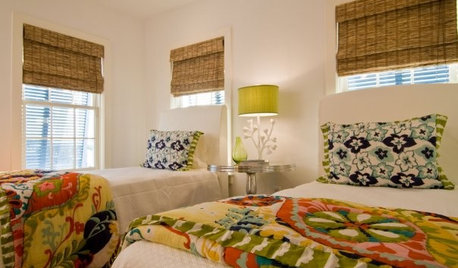
MORE ROOMSBe Our Guest(s): Twin Bed Guest Rooms
See Why the Versatile Twin Could be the Best Choice for That Spare Room
Full Story
FARM YOUR YARDIf You Have Room for Only One Summer Crop ...
Get an edible that’s long on flavor even if you’re short on space, with a long-time gardener’s favorite picks
Full Story
FARM YOUR YARDIf You Have Room for Only One Fruit Tree ...
Juice up a small garden with one of these easier-care or worth-the-effort fruit trees for a mild climate
Full Story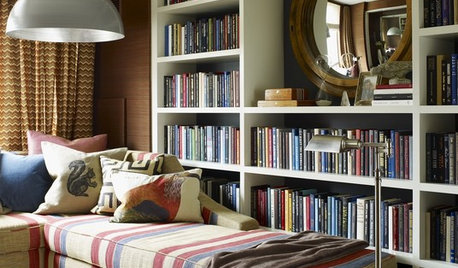
DECORATING GUIDESImpress Your Guests: 8 Tips for Gracious Guest Rooms
Offer concierge-style luxury on a bellhop's budget with these ideas to turn a spare bedroom into a first-class, guest-ready retreat
Full Story
LAUNDRY ROOMSRoom of the Day: The Laundry Room No One Wants to Leave
The Hardworking Home: Ocean views, vaulted ceilings and extensive counter and storage space make this hub a joy to work in
Full Story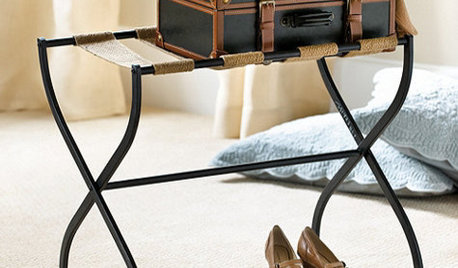
PRODUCT PICKSGuest Picks: Make Your Guest Room a Destination
Serene but not boring, these linens, accessories and decor will make your guests glad they skipped the hotel
Full Story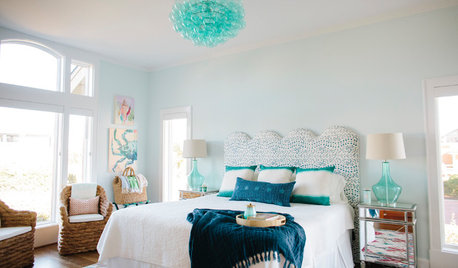
BEDROOMSRoom of the Day: Beachy Guest Room With a Whole New Vibe
This beach-house bedroom leaves behind nautical staples like rattan and seashells in favor of a funky, fresh take
Full Story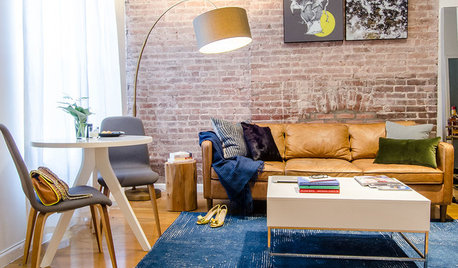
ROOM OF THE DAYRoom of the Day: Making Over a Harlem Living Room From 3,000 Miles Away
Using photos, video and email, San Francisco designer Jacqueline Palmer created a stylish living room for a New York City entrepreneur
Full Story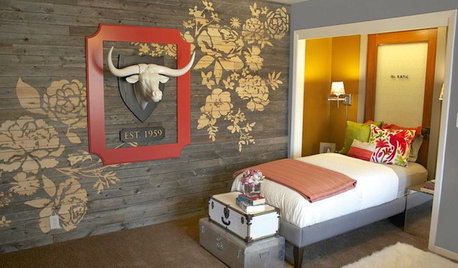
BEDROOMSRoom of the Day: A Guest Room Like No Other
Thanks to reimagined closets and creative technology, this guest room fits 2 beds and catches the eye
Full Story


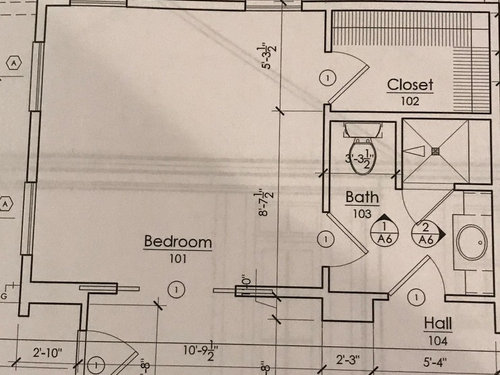

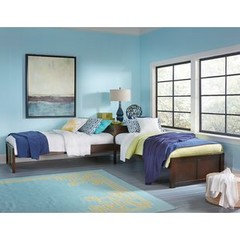


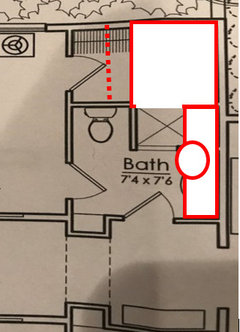


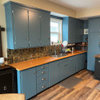

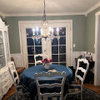
User