Desperate to create curb appeal *photos
pinkpowertools
15 years ago
Related Stories
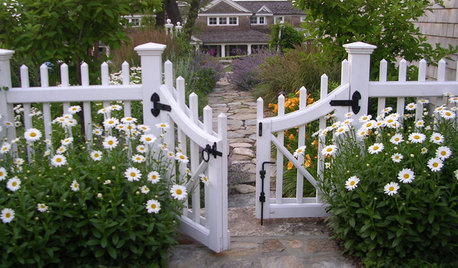
CURB APPEAL7 Ways to Create a Neighborly Front Yard
Foster community spirit by setting up your front porch, paths and yard for social interaction
Full Story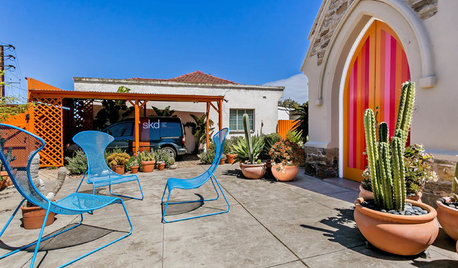
CURB APPEAL15 Ways to Create a Welcoming Front Yard
These homes featured on Houzz offer a neighborly view to the street
Full Story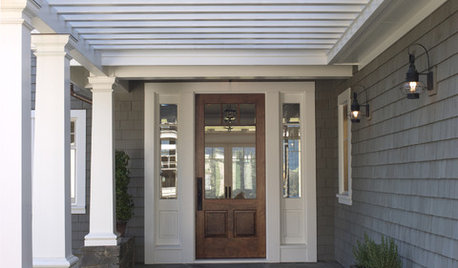
REMODELING GUIDES6 Ways to Create an Inviting Home Entrance
Welcome your guests with light, greenery and comfortable transition from the outdoors in
Full Story
EXTERIORSCurb Appeal Feeling a Little Off? Some Questions to Consider
Color, scale, proportion, trim ... 14 things to think about if your exterior is bugging you
Full Story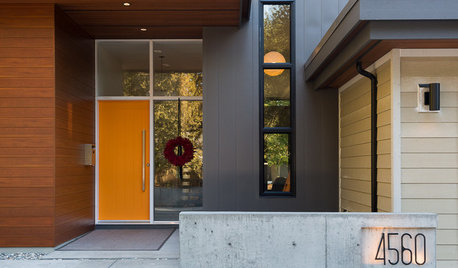
CURB APPEALEntry Recipe: Low-Maintenance Meets Contemporary Curb Appeal in Canada
A neighborhood-appropriate mix of textures and colors invites visitors to linger as they approach
Full Story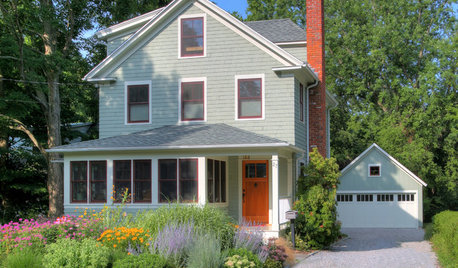
GREAT HOME PROJECTSUpgrade Your Front Yard for Curb Appeal and More
New project for a new year: Revamp lackluster landscaping for resale value, water savings and everyday enjoyment
Full Story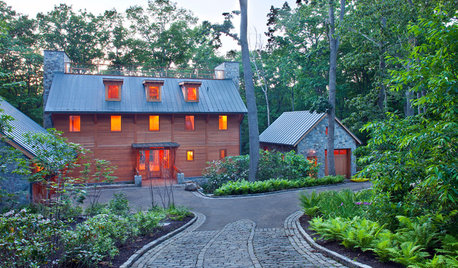
GREAT HOME PROJECTSHow to Give Your Driveway and Front Walk More Curb Appeal
Prevent injuries and tire damage while making a great first impression by replacing or repairing front paths
Full Story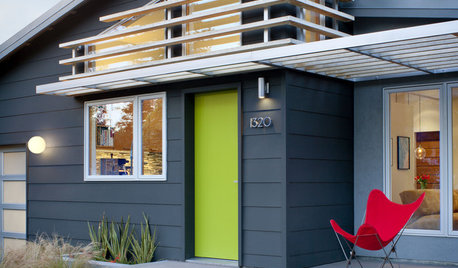
EXTERIORS17 Ways to Increase Your Home's Curb Appeal
The word on the street? Homes with appealing front views can sell faster, lift moods and convey a warm welcome
Full Story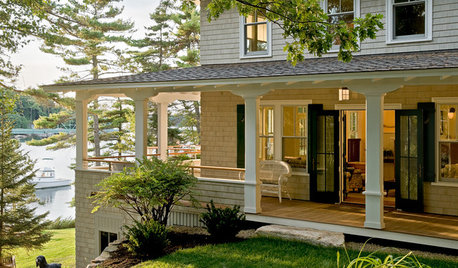
GARDENING AND LANDSCAPINGWraparound Porches Have Curb Appeal Covered
Expansive covered porches add appeal and value to just about any house — and the neighborhood as well
Full Story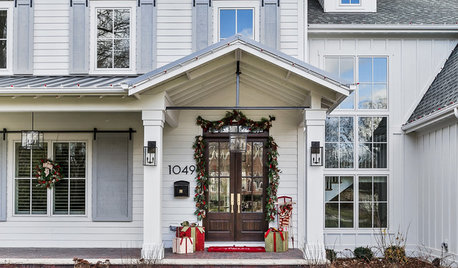
CURB APPEAL9 Ways to Boost Winter Curb Appeal
No blossoms and a barren yard? You can still make your home attractive and inviting from the street
Full Story


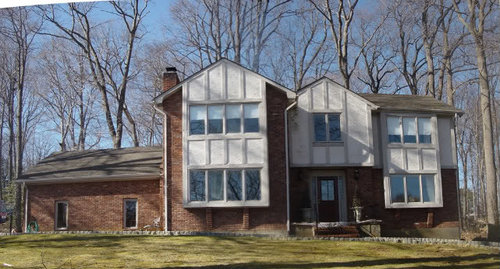


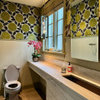


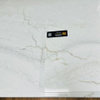

jen9
User
Related Discussions
Desperate for curb appeal!!!
Q
Desperately seeking curb appeal! Help w/ paint color
Q
My house is in DESPERATE need of curb appeal please help!
Q
1970's Ranch in desperate need of curb appeal!
Q
nhb22
decor64
pinkpowertoolsOriginal Author
mjlb
pinkpowertoolsOriginal Author
mclarke
awm03
pinkpowertoolsOriginal Author
nhb22
pinkpowertoolsOriginal Author
duluthinbloomz4
mjlb
awm03
mclarke
spitfire_01
pinkpowertoolsOriginal Author
nhb22
pinkpowertoolsOriginal Author
lacombe
namabafo
mclarke
pinkpowertoolsOriginal Author
DLM2000-GW
lacombe
pinkpowertoolsOriginal Author
sailormann
awm03
pinkpowertoolsOriginal Author
sailormann
bindersbee