Help with floor plan - change keeping room to kitchen or dining?
juddgirl2
9 years ago
Featured Answer
Sort by:Oldest
Comments (15)
nhb22
9 years agojuddgirl2
9 years agoRelated Discussions
Please help~floor plan suggestions/changes/ideas
Comments (2)If you eliminate the closet in the garage (to the right of the garage entry to house), you can use that area in the house for cubbies. And, I'd also use half of the cabinet space in the laundry room as a coat closet....See MoreNeed advice for living room w open plan kitchen change
Comments (1)Nice place. You've got a great blank slate...stick with it and it will come. I agree about the kitchen backsplash, but I don't think I'd start there. There are a number of things I would think about, but first it's important for you to make the space work for you and your lifestyle. Do you need more storage? Do you entertain a lot and need more dining space? Do you cook a lot and need more surface area to work? Do you need more seating in the living area for parties and such? Or is the seating you have now adequate. So, for example, I would think about adding an island to the kitchen which people could sit at with their backs to the long wall. It would add storage below and work surface above and not block off the light from the living area. If possible, think about adding pendant lighting over the island. I would move the dining area so it is closer to the long wall. I would help define that area by using an area rug underneath. In the living room, you could use another area rug to highlight the space. The drapes look skimpy, especially with the knot in them, and the color isn't helping to bring in the strong colors from the tile floor. I would think about getting a bookcase style entertainment unit to add more storage and mass, and I would put that on the long wall...put the seating area more into the corner to make it feel cozier. If you're open to new furniture, a sectional sofa might be nice there. A lot of it will come with more wall decor as well. Right now there's only a few pieces and they are small in scale relative to the size of the walls. But you've got a good start....See MoreKitchen flooring in open plan Kitchen/Dining/Family room
Comments (3)I am not crazy about tile. It's hard on the feet and legs. I also don't like cleaning the grout although you can make the grout line very small and dark so that would make it easier to clean. I do love wood. I just think it feels nice underfoot, and I think it gives a warmer overall look. Wood is pretty easy to keep clean. I just use a damp dry mop on mine. My dogs are big and have scratched my wood floors, but it doesn't bother me. One day I will have them resanded and stained....See MoreUpdated Floor plans....help with kitchen/dining/great room
Comments (29)This refers to Bedroom #2 which you indicated may be for an elderly relative. Your doorway into this bathroom is only 24” which will make it impossible for a wheelchair and difficult for a walker. I encourage you to remove or make more shallow the linen closet so you can enlarge the bathroom access door. Then make the Tub shower combo a Shower with low or no curb and a handheld wand. You never know when you will need this for an elderly relative or an immediate family member who has had surgery/broken leg. Make sure there is enough clearance on the sides of the toilet for grab bars and/or to assist in lifting. It would be simpler for this person to access the bathroom through one door instead of two, especially at night. You could remove the anteroom and make this a simple large bathroom with access door to hall and another access door to bedroom. It seems overly complicated in its current configuration....See Morevoila
9 years agojuddgirl2
9 years agoSkypathway1
9 years agojuddgirl2
9 years agosjhockeyfan325
9 years agojuddgirl2
9 years agoeandhl
9 years agojuddgirl2
9 years agoeandhl
9 years agojuddgirl2
9 years agorailmomma2
9 years agocummingsab85
8 years ago
Related Stories

KITCHEN DESIGNHere's Help for Your Next Appliance Shopping Trip
It may be time to think about your appliances in a new way. These guides can help you set up your kitchen for how you like to cook
Full Story
ROOM OF THE DAYRoom of the Day: Classic Meets Contemporary in an Open-Plan Space
Soft tones and timeless pieces ensure that the kitchen, dining and living areas in this new English home work harmoniously as one
Full Story
RANCH HOMESHouzz Tour: Ranch House Changes Yield Big Results
An architect helps homeowners add features, including a new kitchen, that make their Minnesota home feel just right
Full Story
ARCHITECTUREDesign Workshop: How to Separate Space in an Open Floor Plan
Rooms within a room, partial walls, fabric dividers and open shelves create privacy and intimacy while keeping the connection
Full Story
KITCHEN DESIGNKey Measurements to Help You Design Your Kitchen
Get the ideal kitchen setup by understanding spatial relationships, building dimensions and work zones
Full Story
MOVINGRelocating Help: 8 Tips for a Happier Long-Distance Move
Trash bags, houseplants and a good cry all have their role when it comes to this major life change
Full Story
MOST POPULAR7 Ways to Design Your Kitchen to Help You Lose Weight
In his new book, Slim by Design, eating-behavior expert Brian Wansink shows us how to get our kitchens working better
Full Story
BATHROOM WORKBOOKStandard Fixture Dimensions and Measurements for a Primary Bath
Create a luxe bathroom that functions well with these key measurements and layout tips
Full Story
REMODELING GUIDESKey Measurements to Help You Design the Perfect Home Office
Fit all your work surfaces, equipment and storage with comfortable clearances by keeping these dimensions in mind
Full Story
SMALL HOMESRoom of the Day: Living-Dining Room Redo Helps a Client Begin to Heal
After a tragic loss, a woman sets out on the road to recovery by improving her condo
Full Story


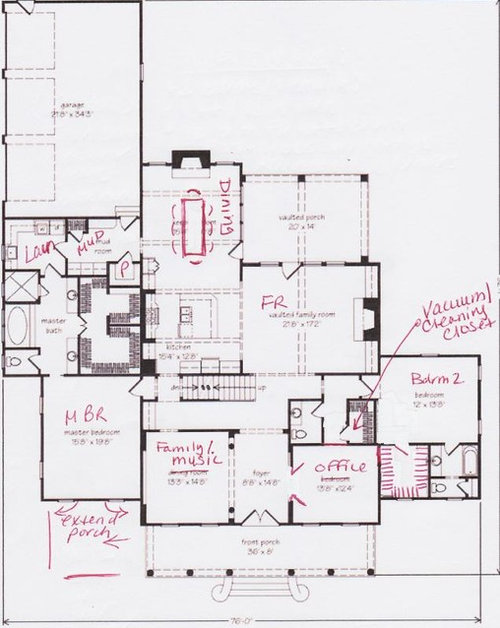
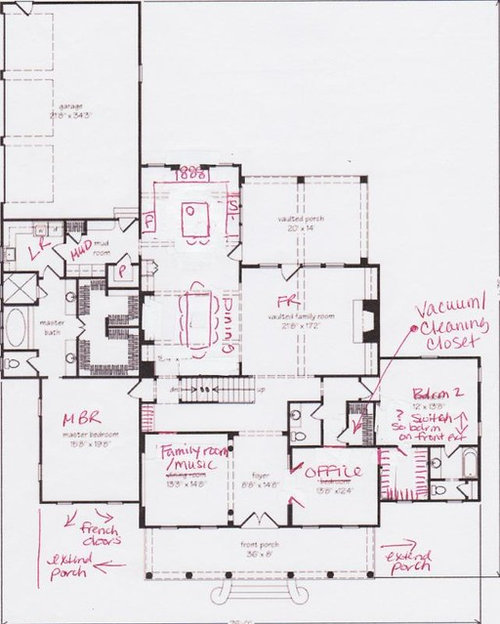

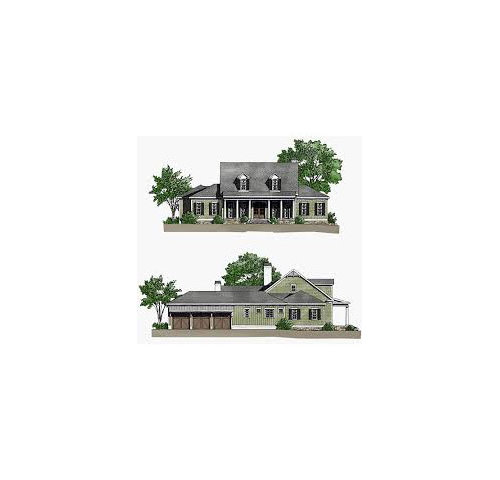
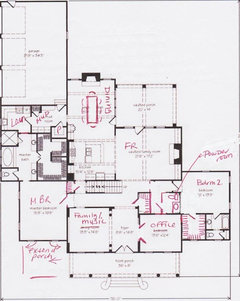
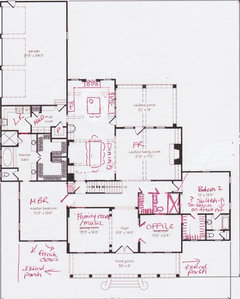

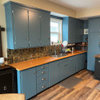
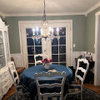

juddgirl2Original Author