Updated Floor plans....help with kitchen/dining/great room
houmanybuild
3 years ago
Featured Answer
Comments (29)
WestCoast Hopeful
3 years agohoumanybuild
3 years agoRelated Discussions
Floor planning help for great room and outdoor patio please
Comments (5)Yeah, I have to squint but I think I see what you're talking about. The problem with putting the dining area behind the kitchen is that the kitchen will be totally closed off from the outside with little natural light, which would be a problem for me. Also, I'm not sure about your concern re conversation; either people are in the kitchen during food prep, or they're at the table eating, not usually both at the same time. The only proximity issue is carrying food from one to the other. I'd leave it as is....See MoreI want to paint my great room.... kitchen, dining, living and entry
Comments (1)I would say you have enough gray already, and with the floors you would be much better off with an ivory or off-white paint color. Gray has been terribly overused and is now a dead trend, even though not everyone is aware of that. By that I mean gray used to excess and with everything else in a gray/colorless range. It seems to be very easy to fall into that trap, but with off-white wall you'll be encouraged to introduce more warm, vital colors into your home. Your rug sounds a bit colorless also, but you won't know until you see it in situ. I would encourage you to think in terms of the whole color wheel, and using some warm colors to offset the cool to give your scheme more complexity and interest....See MoreUpdate kitchen or rip out powder room and create open floor plan?
Comments (21)For the intended use in the foreseeable future, I would not spend that amount of money - plus deal with the aggravation - in order to open up the kitchen. At a certain point - especially if you have been renting it, there would probably need to be major remodeling of the kitchen anyway just from use. Since it is a townhome presumably there are equivalent homes with the same layout which would provide insight into whether it is something that other people have done in the development. Obviously people are different but I personally wouldn't care whether there was an open kitchen plan in a BnB type of short rental. I would be more concerned with location and cleanliness and comfort of beds and also whether there was a great shower. Interesting about how property is assessed. I am also in an area in which taxes are based on initial purchase price with very modest increases permitted. Theoretically remodeling triggers an assessment when permits are pulled. However, when I read the regulations, it appears that most home "improvements" aren't cause for an increased assessment since "replacements" don't cause an increase. If you "add" something like an additional bathroom or square footage it would theoretically cause an increase. There is a gray area in which *theoretically* the quality of the replacements is considered but that is really unworkable in practice since anytime someone replaces the kitchen cabinets (for example), the *quality* is going to be better presumably especially in an older residence....See MoreNeed to repaint...need updated look for kitchen, dining room, foyer.
Comments (32)I agree with #3 (Greek Villa). #4 (Steamed Milk) looks good in that array because it’s closest to what’s already on your walks and woodwork, but that also means that using that color will give you more of the same feeling you have now. #3 is actually quite neutral, but will bring a freshness and a lightness to the space....See MoreWestCoast Hopeful
3 years agohoumanybuild
3 years agohoumanybuild
3 years agoMark Bischak, Architect
3 years agohoumanybuild
3 years agoNewideas
3 years agohoumanybuild
3 years agoOne Devoted Dame
3 years agoMark Bischak, Architect
3 years agohoumanybuild
3 years agoMark Bischak, Architect
3 years agolast modified: 3 years agoNewideas
3 years agohoumanybuild
3 years agoOne Devoted Dame
3 years agohoumanybuild
3 years agoOne Devoted Dame
3 years agolast modified: 3 years agolyfia
3 years agocourse411
3 years agohoumanybuild
3 years agohoumanybuild
3 years agohoumanybuild
3 years agocourse411
3 years agohoumanybuild
3 years agoNewideas
3 years agohoumanybuild
3 years agoKeith Dcil
3 years ago
Related Stories

LIVING ROOMSLay Out Your Living Room: Floor Plan Ideas for Rooms Small to Large
Take the guesswork — and backbreaking experimenting — out of furniture arranging with these living room layout concepts
Full Story
SMALL HOMESRoom of the Day: Living-Dining Room Redo Helps a Client Begin to Heal
After a tragic loss, a woman sets out on the road to recovery by improving her condo
Full Story
KIDS’ SPACESWho Says a Dining Room Has to Be a Dining Room?
Chucking the builder’s floor plan, a family reassigns rooms to work better for their needs
Full Story
REMODELING GUIDESRoom of the Day: Antiques Help a Dining Room Grow Up
Artfully distressed pieces and elegant colors take a formerly child-focused space into sophisticated territory
Full Story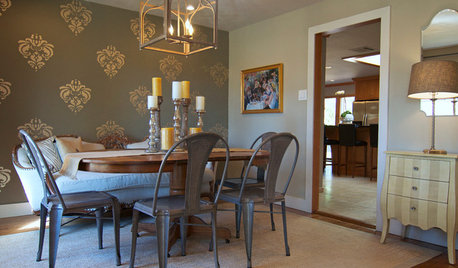
HOUZZ TOURSMy Houzz: Budget-Friendly Decorating Updates for a Great Room in Texas
Antiques rub elbows with new furnishings in this Dallas ranch, where the living and dining area got a $5,000 makeover
Full Story
HOUZZ TVAn Open Floor Plan Updates a Midcentury Home
Tension rods take the place of a load-bearing wall, allowing this Cincinnati family to open up their living areas
Full Story
BEFORE AND AFTERSKitchen of the Week: Saving What Works in a Wide-Open Floor Plan
A superstar room shows what a difference a few key changes can make
Full Story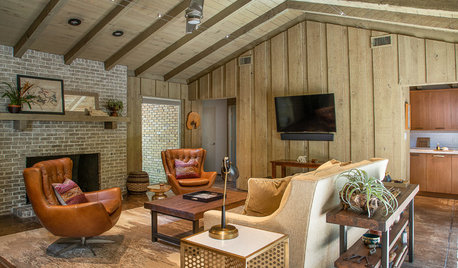
DECORATING GUIDESMidcentury Living Room and Kitchen Get a Stylish, Comfy Update
A designer keeps the cedar-paneled walls and concrete floors but updates the kitchen and decor in a 1970s Texas home
Full Story
LIVING ROOMSOpen-Plan Living-Dining Room Blends Old and New
The sunken living area’s groovy corduroy sofa helps sets the tone for this contemporary design in Sydney
Full Story
BATHROOM MAKEOVERSRoom of the Day: Bathroom Embraces an Unusual Floor Plan
This long and narrow master bathroom accentuates the positives
Full Story


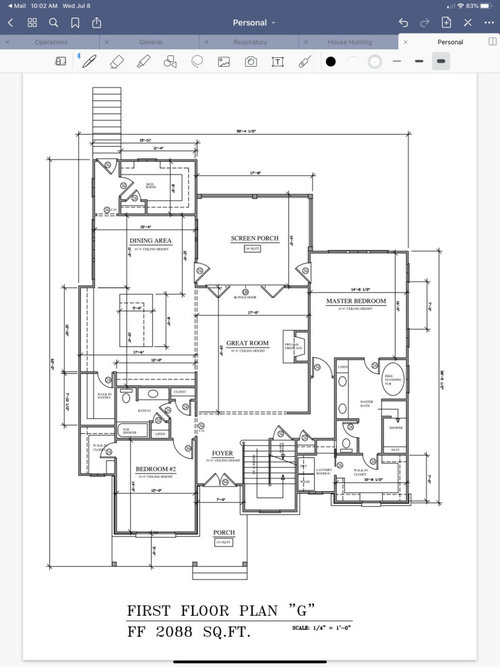
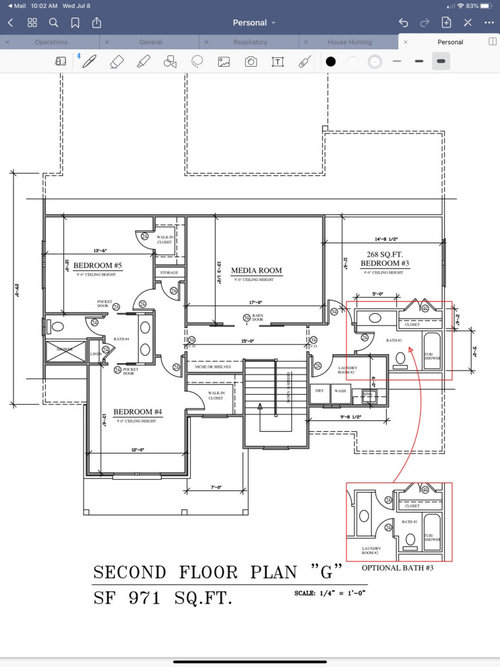


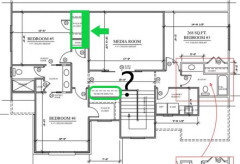


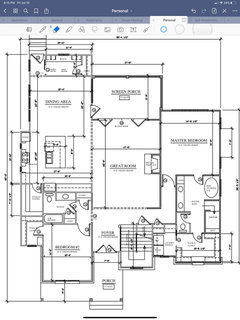




One Devoted Dame