This isn't for me, of course, but I have a good friend
mtnrdredux_gw
10 years ago
Related Stories
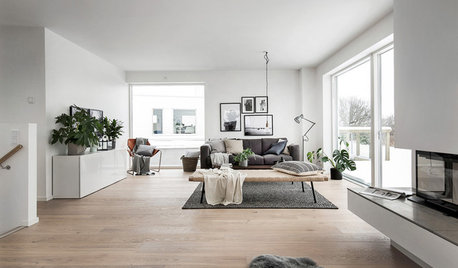
DECORATING GUIDESIsn’t It Good, Nordic Wood: The Appeal of Pale Floors
From silvery ash to honey blonde or chalk white, light-toned floors hold the key to the pared-back simplicity of Scandinavian style
Full Story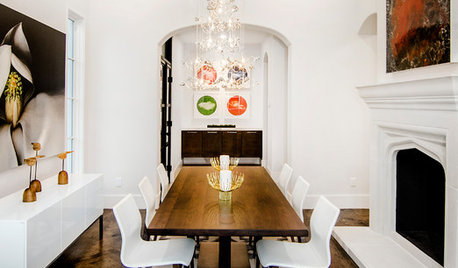
DINING ROOMSNew This Week: Proof the Formal Dining Room Isn’t Dead
Could graphic wallpaper, herringbone-patterned floors, wine cellars and fire features save formal dining rooms from extinction?
Full Story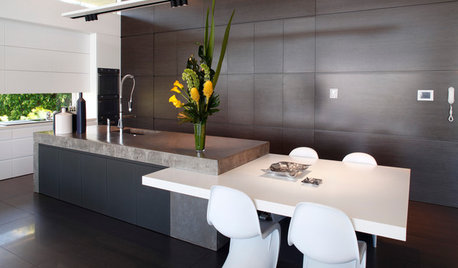
KITCHEN COUNTERTOPSWhen One Countertop Material Isn’t Enough
Combining counter materials in the kitchen can create a dramatic look, improve function and stretch the budget
Full Story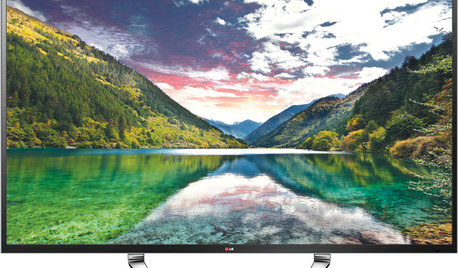
HOME TECHIf ‘High-Def’ TV Isn’t High Enough, Maybe You Need Ultra-HD
The ultra-luxury next generation of TV, called Ultra-HD, is finally here. And so is the first content, if you know where to look
Full Story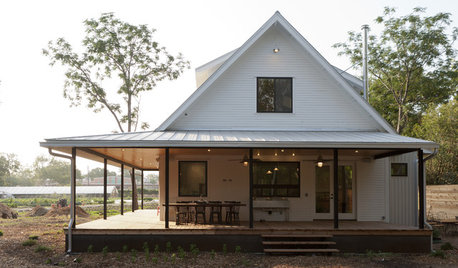
ARCHITECTUREWhat the Heck Is 'Good' Design Anyway?
We yearn for it and strive for it, but good home design isn't always easy to grasp. These 8 prescriptions from an architect can help
Full Story
LIFEYou Said It: ‘Just Because I’m Tiny Doesn’t Mean I Don’t Go Big’
Changing things up with space, color and paint dominated the design conversations this week
Full Story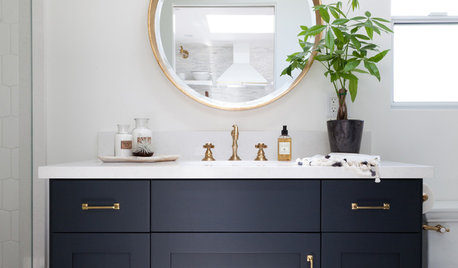
BATHROOM DESIGNA Crash Course in Bathroom Faucet Finishes
Learn the pros and cons of 9 popular faucet finishes
Full Story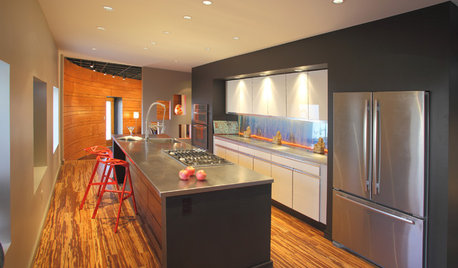
GREEN DECORATINGBamboo Products — Earth Friend or Foe?
The ecofriendliness of this grass for flooring, wall coverings and furniture isn't cut and dried. Get the facts here
Full Story
MOST POPULAR5 Remodels That Make Good Resale Value Sense — and 5 That Don’t
Find out which projects offer the best return on your investment dollars
Full Story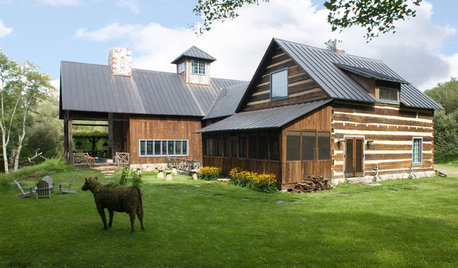
LIFEThe Polite House: Do I Have to Display Decor Given to Me as a Gift?
Etiquette columnist Lizzie Post tackles the challenge of accepting and displaying home decor gifts from frequent visitors
Full Story







ineffablespace
DLM2000-GW
Related Discussions
I'm guessing thick blue smoke isn't a good sign?
Q
I need you to tell me that red is a bad idea (unless it isn't)
Q
I am a mess, my dog isn't good
Q
I think this is a good thing, isn't it??
Q
mtnrdredux_gwOriginal Author
mtnrdredux_gwOriginal Author
DLM2000-GW
mtnrdredux_gwOriginal Author
ineffablespace
mtnrdredux_gwOriginal Author
mtnrdredux_gwOriginal Author
palimpsest
juliekcmo
maggieq
mtnrdredux_gwOriginal Author
mtnrdredux_gwOriginal Author
Annie Deighnaugh
oldbat2be
mtnrdredux_gwOriginal Author
mtnrdredux_gwOriginal Author
geokid
mtnrdredux_gwOriginal Author
geokid
Annie Deighnaugh
geokid
User
mtnrdredux_gwOriginal Author
jterrilynn
User
mtnrdredux_gwOriginal Author
lavender_lass
mtnrdredux_gwOriginal Author