I've been helping a friend figure out what to with her incredibly squeezed master bath and I'd really appreciate some input on our options for a vanity. I left my camera there, but here's a pic of the identical bath from a real estate listing:
It's actually shorter than it looks in the photo, only 72" long. The toilet is behind the door in the photo and the crossways wall is the end of the shower enclosure. It's not possible to move any plumbing or to raise the ceiling, so as you see, it's pretty squishy. (Fortunately, there's another larger bath on the same floor.) This is a townhouse so we're not able to reconfigure much. The tall mirrored door at the end of the room is a little cabinet built into the depth of the wall (of the roof mansard, actually). That will stay, although we may wind up taking the door off and having open shelving there. The big mirrored medicine cabinet will go.
Of course she'll do a glass shower surround this time, and that will open things up quite a bit. We also decided that the only way to make this work is to go with light colors, lots of reflective surfaces, and a very minimalist modern look. She's also on a very strict budget since she has to do the other bath and the kitchen as well.
We decided to use the ikea Godmorgon vanity, although without the ikea sinks, which make it heavier looking, and probably with push latches instead of handles. We chose them because they're only 18" deep and offer a ton of storage because of the way ikea arranges the plumbing.
She would ideally like a quartz countertop with an undermount sink, but as mamattorney has just found out, that may be hard to do, so we may try gray washing a piece of the thin ikea BB and using that. The shower and floor are an imitation calacatta marble tile, 12x24.
So here's the question: how should we configure the vanity side? Here are the options:
1. Go with a wall mounted vanity that runs the length of the bathroom, like this, only this size in that bath would go wall to wall:
{{gwi:1479917}}
The advantage: that would give us the longest run of wall mirror. Disadvantages: It's going to be kind of weird to run that long without double sinks, and if we use undermounts the drawer immediately beneath the sink is compromised for storage, so that's two drawers with less space, or else use obtrusive overmount sinks (the ones in the picture aren't that big, but you see how formidable they look on a narrow vanity). Also, you get to admire yourself sitting on the toilet.
2. Use the 56" version of this cabinet and the ikea wall cabinet at the end near the door. (You can see the tops of a pair of them reflected in the mirror in the first photo of the vanity.) This configuration also fills that side wall to wall, but since the tall cabinet is only 12" deep, it gives a little more space when you first enter the room. It's probably the most storage of any of the options, and you don't have to see yourself on the toilet. Disadvantages: it's still pretty solid on that side. {{gwi:1479910}} a link to a pic of that configuration, although keep in mind that there's an awful lot going on that bath, so it's kind of hard to get a good idea. If you need a better idea of the relative depth and height of the vanity and tall cabinet, this gives an idea, although that is vanity is only 39" wide.
Option 3: Use a 48" wall mount vanity with the tall cab. This would be slightly less squooshy looking, for sure, but the problem with that is that we want to mirror all the free space on that wall, and that gets complicated when it's not just a case of putting the mirror above the backsplash. We'd have to do something like tiling the whole wall up to the bottom of the mirror and would rather not do that.
So which would you choose?




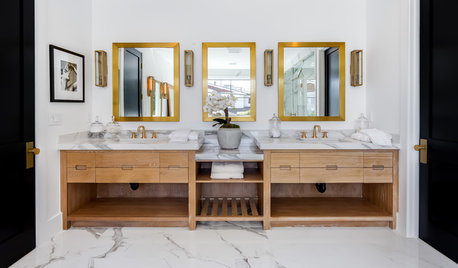








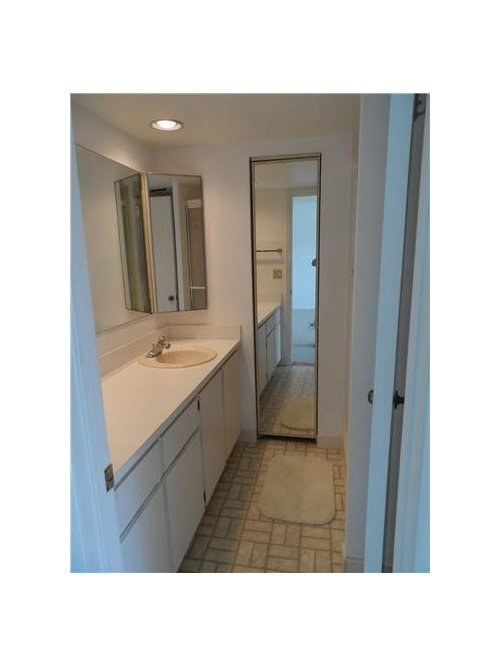
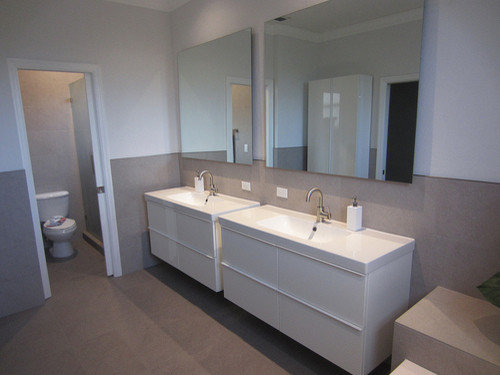
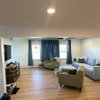


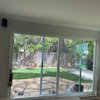
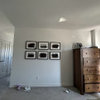
Tmnca
writersblock (9b/10a)Original Author
Related Discussions
Master Bath Vanity Question
Q
RTA Bath Vanity and Kohler vanity top install question
Q
Master Bath double vanity faucets question
Q
Vanity of vanities! All is vanity! (Need vanity help for half bath)
Q
wagnerpe
writersblock (9b/10a)Original Author
wagnerpe