Vanity of vanities! All is vanity! (Need vanity help for half bath)
bonniebrownhair
3 years ago
last modified: 3 years ago
Related Stories
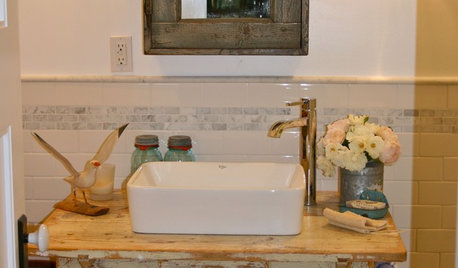
BATHROOM VANITIESVintage Vanities Bring Bygone Style to Baths
Turn an old table, desk or dresser into a bathroom vanity with a character all its own
Full Story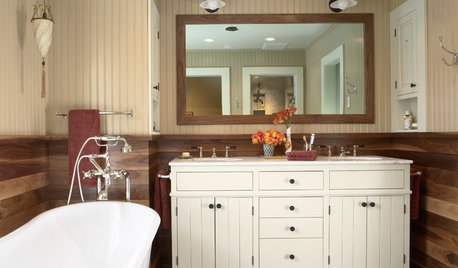
BATHROOM VANITIESAll the Details on 3 Farmhouse-Style Vanities
Experts reveal dimensions, finishes, paint colors, hardware, faucets and more
Full Story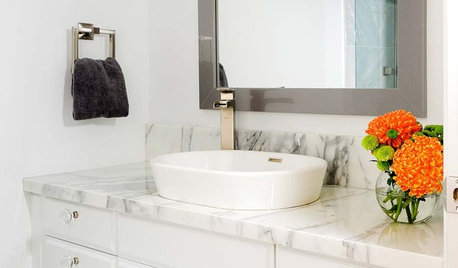
BATHROOM VANITIESAll the Details on 3 Single-Sink Vanities
Experts reveal what products, materials and paint colors went into and around these three lovely sink cabinets
Full Story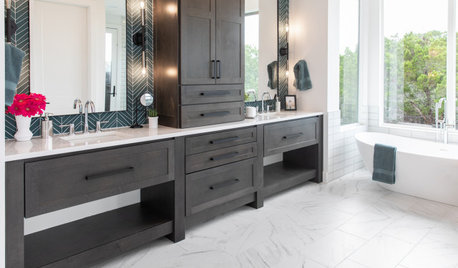
INSIDE HOUZZTop Vanity, Sink and Mirror Style Picks for Master Baths in 2020
Custom vanities, Shaker doors and double sinks are popular features, the 2020 U.S. Houzz Bathroom Trends Study shows
Full Story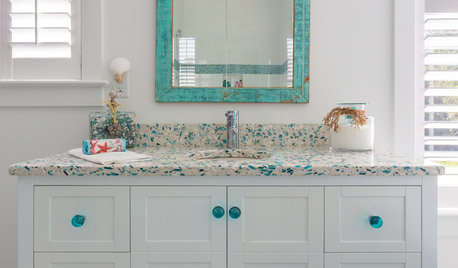
BATHROOM DESIGNVanity Hardware That Adds a Stylish Touch to the Bath
Round, square, classy, sassy — distinctive knobs and pulls put the finishing touch on your bathroom cabinets
Full Story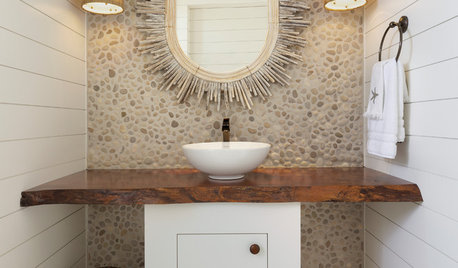
BATHROOM DESIGNChic Wood Vanities Star in Powder Rooms Popular in Summer 2018
Floating live-edge slabs and rough-hewn cabinets are among the wood vanities featured in these popular powder rooms
Full Story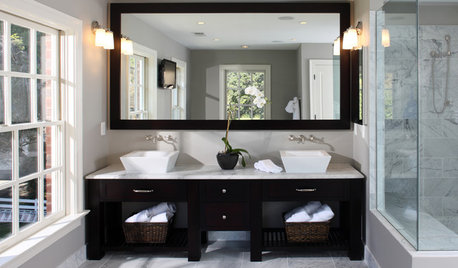
BATHROOM DESIGNBathroom Trends: Open Vanity Storage
Give Your Bath Functional Storage and Extra Style Points, Too
Full Story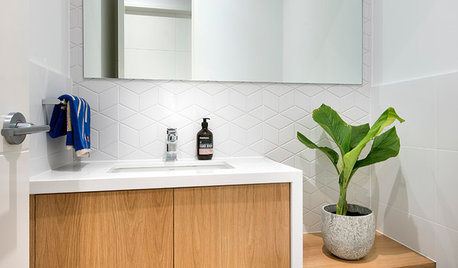
BATHROOM DESIGNVanities That Pack a Storage Punch
Get ideas for your powder room or bath from stylish vanities with great undersink storage
Full Story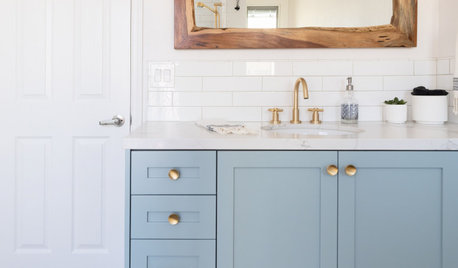
BATHROOM MAKEOVERSBathroom of the Week: Curbless Shower and an Aqua Vanity
A designer helps an Arizona couple update their 65-square-foot guest bathroom with brighter style and better function
Full Story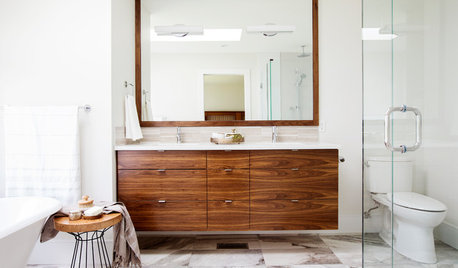
BATHROOM MAKEOVERSRoom of the Day: Walnut Vanity Warms Up a Master Bathroom
Marblelike tile, a floating vanity and a soaking tub elevate the simple design of this white bath
Full StorySponsored
Columbus Area's Luxury Design Build Firm | 17x Best of Houzz Winner!



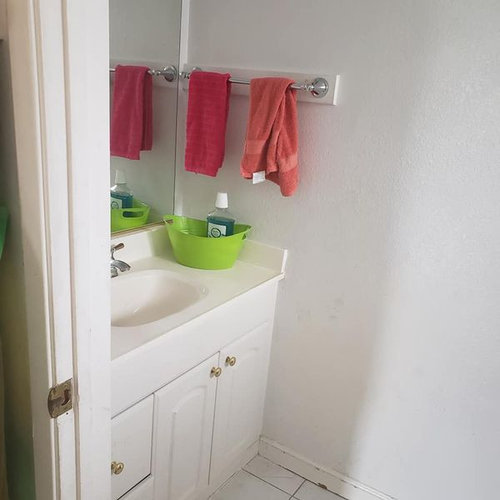
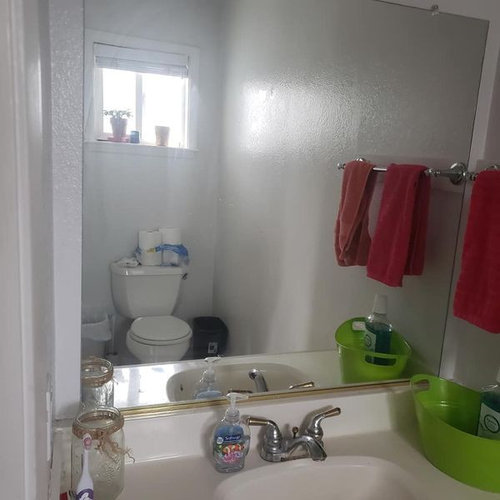
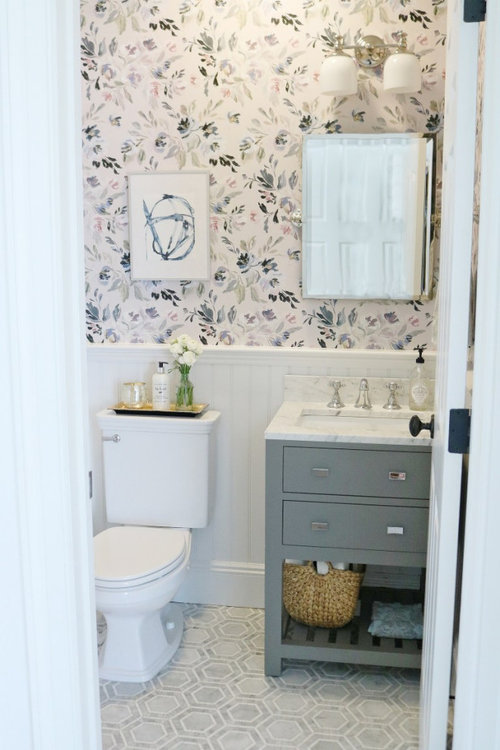
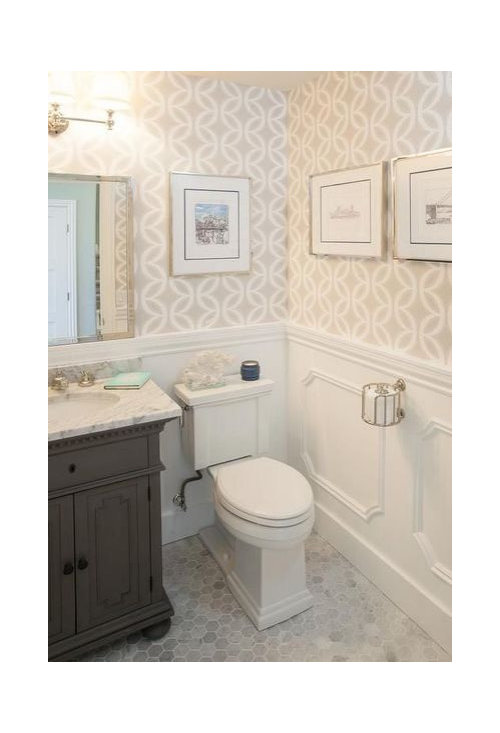


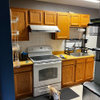
crcollins1_gw
bonniebrownhairOriginal Author
Related Discussions
Need help with Master Bath vanity layout
Q
What size vanity for 36" wide half bath
Q
RTA Bath Vanity and Kohler vanity top install question
Q
Can I mix Rustic and Contemporary? Need master bath vanity help.
Q
User
crcollins1_gw
bonniebrownhairOriginal Author