Small Appliance Circuits - How to Split the Receptacles?
Tom Pultz
14 years ago
Related Stories
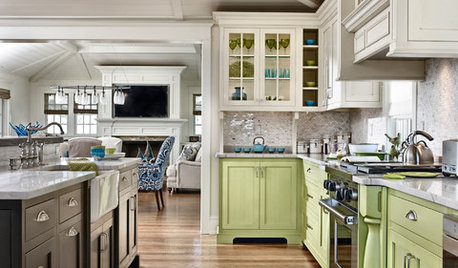
KITCHEN DESIGN11 Ways to Update Your Kitchen Without a Sledgehammer
Give your kitchen a new look by making small improvements that have big impact
Full Story
KITCHEN WORKBOOKNew Ways to Plan Your Kitchen’s Work Zones
The classic work triangle of range, fridge and sink is the best layout for kitchens, right? Not necessarily
Full Story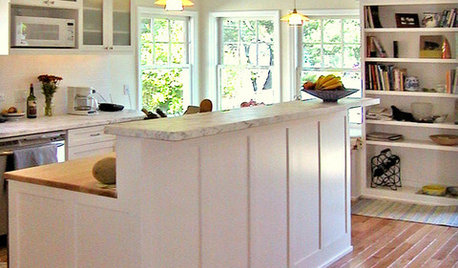
KITCHEN DESIGN8 Kitchen Organizing Ideas for Messy Cooks
Not the clean-as-you-go type? Not to worry. These strategies will help keep your kitchen looking tidy no matter what your cooking style is
Full Story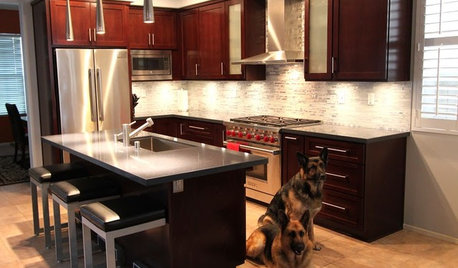
BEFORE AND AFTERSReader Project: California Kitchen Joins the Dark Side
Dark cabinets and countertops replace peeling and cracking all-white versions in this sleek update
Full Story
KITCHEN DESIGNThe Kitchen Storage Space That Hides at Floor Level
Cabinet toe kicks can cleverly house a bank of wide drawers — or be dressed up to add a flourish to your kitchen design
Full Story
GREAT HOME PROJECTSPower to the People: Outlets Right Where You Want Them
No more crawling and craning. With outlets in furniture, drawers and cabinets, access to power has never been easier
Full Story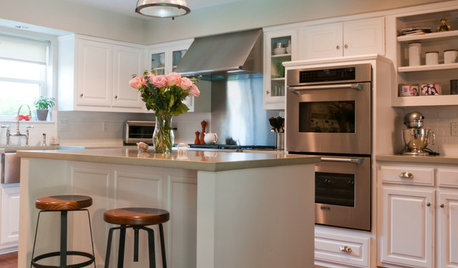
KITCHEN DESIGNShow Us Your Fabulous DIY Kitchen
Did you do a great job when you did it yourself? We want to see and hear about it
Full Story
KITCHEN DESIGNKey Measurements to Help You Design Your Kitchen
Get the ideal kitchen setup by understanding spatial relationships, building dimensions and work zones
Full Story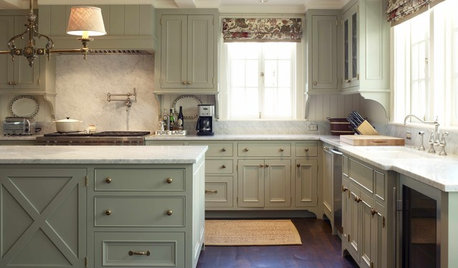
KITCHEN DESIGN9 Ways to Save on Your Kitchen Remodel
A designer shares key areas where you can economize — and still get the kitchen of your dreams
Full Story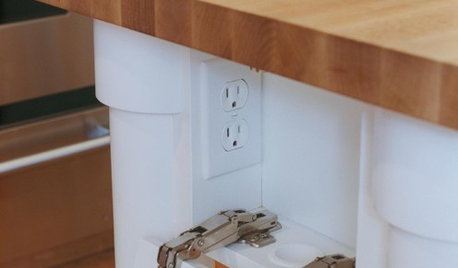
KITCHEN DESIGNHow to Hide Those Plugs and Switches
5 ways to camouflage your outlets — or just make them disappear
Full StorySponsored
More Discussions




hendricus
Tom PultzOriginal Author
Related Discussions
split kitchen receptacles still up to code?
Q
ok to add receptacle in butler pantry on bedroom circuit?
Q
Appliance Circuites Kitchen Remodel
Q
Splitting a 120v circuit off of 240v
Q
itsunclebill
Tom PultzOriginal Author
brickeyee